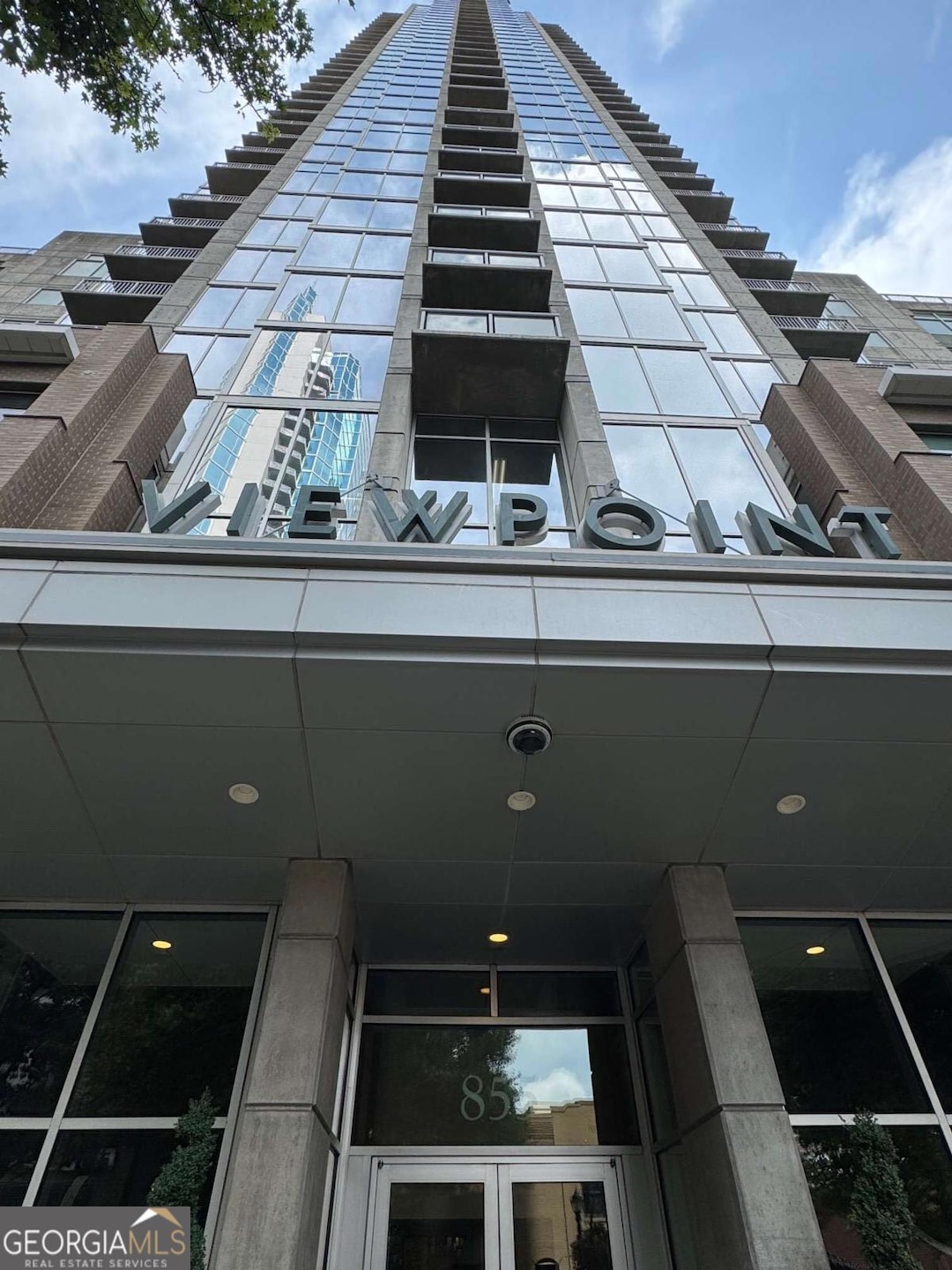Perched on the 29th floor of Viewpoint, this spectacular 2 bedroom, 2 bath corner condo offers breathtaking views of Piedmont Park, Ponce City Market, and the Midtown Skyline. This functional floor plan features an eat-in/kitchen island with sleek stainless steel appliances, a sophisticated backsplash and luxurious granite countertops with off-the-charts views! Synchronized, high-end, remote-controlled blinds really step this unit up a notch. Both bathrooms are beautifully appointed adding a touch of elegance to the space. Hardwood floors flow throughout the home, while floor-to-ceiling windows flood the condo with natural light, creating an open and airy feel...but can easily be "privatized" with the touch of a remote button. This exceptionally clean and well-maintained unit is move-in ready, complete with an in-unit washer and dryer conveniently located in the hallway. Residents of Viewpoint enjoy world-class amenities on the 11th floor, including an outdoor fireplace, grilling stations, a sun deck, a state-of-the-art fitness center, and a heated pool. The condo includes two assigned parking spaces in a secure, gated garage, and residents benefit from the convenience of a 24-hour concierge. Situated within walking distance to Piedmont Park and the Midtown MARTA station, this prime location provides effortless access to Atlanta's finest dining, entertainment, and cultural attractions. Don't miss the opportunity to make this exceptional condo yours. Schedule a tour today and experience high-rise living at its finest! Fantastico!

