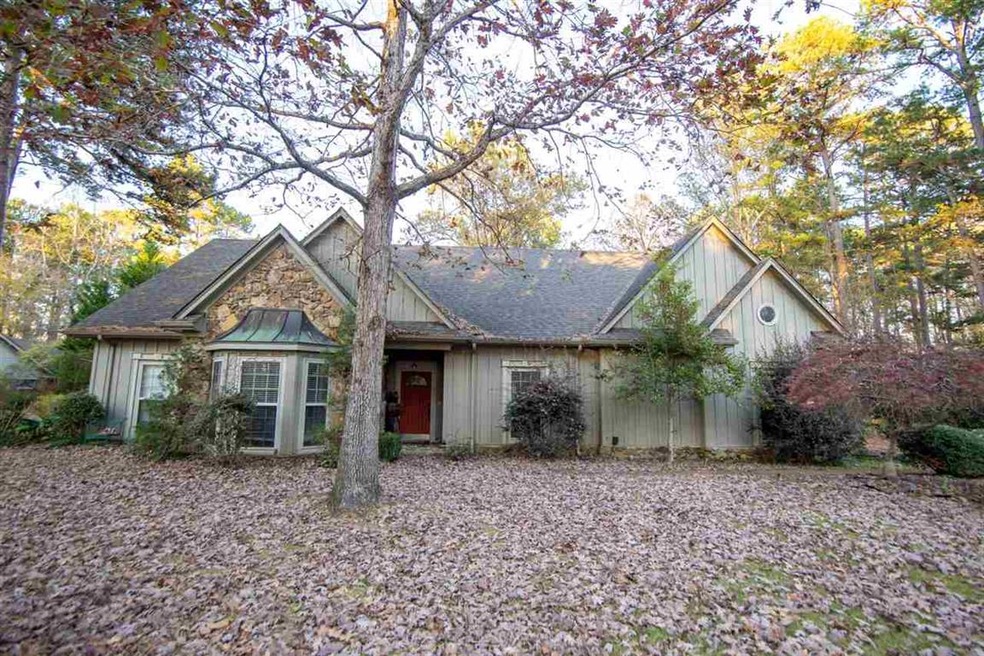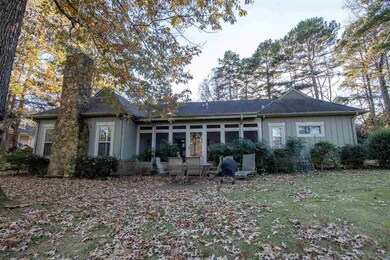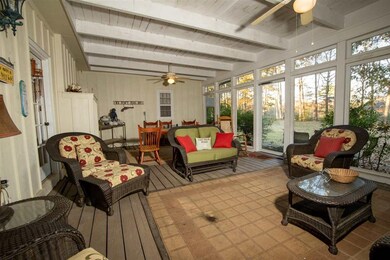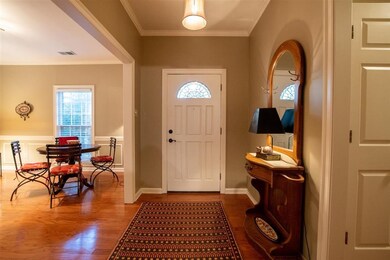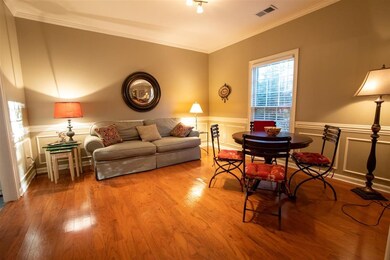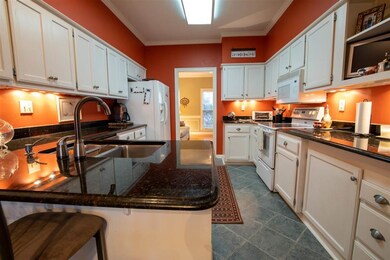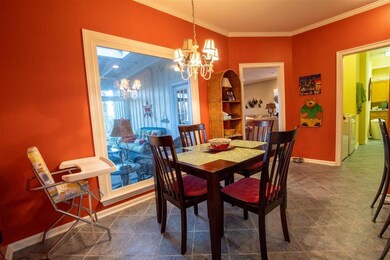
855 Sandpiper Point Counce, TN 38326
Highlights
- On Golf Course
- Gated Community
- Living Room with Fireplace
- 24-Hour Security
- Contemporary Architecture
- Wood Flooring
About This Home
As of August 2023Love the Lake Life? Enjoy Golf? This splendid home offers both & is nestled on a gorgeous lot on the golf course in a Gated Community. Perfect for entertaining, the interior boasts of a spacious den w/fireplace, kit. w/breakfast nook, formal liv. & din. areas, an amazing bonus room, 4 BR, 3.5 BA, plenty of storage space, & a large laundry room/pantry. The light filled sunroom leads to the rear patio area. The att. garage & storage building offer plenty of room for your golf cart & lake toys!
Last Agent to Sell the Property
Tiffany Jones Realty Group License #342991 Listed on: 11/18/2020
Home Details
Home Type
- Single Family
Est. Annual Taxes
- $1,648
Year Built
- Built in 1990
Lot Details
- 0.79 Acre Lot
- Lot Dimensions are 164x239x135x226
- On Golf Course
- Landscaped
- Level Lot
- Few Trees
Home Design
- Contemporary Architecture
- Composition Shingle Roof
- Pier And Beam
Interior Spaces
- 3,600-3,799 Sq Ft Home
- 3,600 Sq Ft Home
- 2-Story Property
- Smooth Ceilings
- Some Wood Windows
- Entrance Foyer
- Great Room
- Living Room with Fireplace
- 2 Fireplaces
- Dining Room
- Den with Fireplace
- Bonus Room
- Sun or Florida Room
Kitchen
- Eat-In Kitchen
- Breakfast Bar
- <<selfCleaningOvenToken>>
- <<microwave>>
- Dishwasher
- Disposal
Flooring
- Wood
- Partially Carpeted
- Tile
Bedrooms and Bathrooms
- 4 Bedrooms | 3 Main Level Bedrooms
- Primary Bedroom on Main
- Cedar Closet
- Walk-In Closet
- Double Vanity
- <<bathWithWhirlpoolToken>>
- Bathtub With Separate Shower Stall
- Window or Skylight in Bathroom
Laundry
- Laundry Room
- Washer and Dryer Hookup
Parking
- 2 Car Attached Garage
- Side Facing Garage
- Driveway
Outdoor Features
- Patio
- Outdoor Storage
Utilities
- Central Heating and Cooling System
- Septic Tank
Listing and Financial Details
- Assessor Parcel Number 155N A 042.00
Community Details
Overview
- Shiloh Falls Subdivision
- Mandatory Home Owners Association
Recreation
- Community Pool
Security
- 24-Hour Security
- Gated Community
Ownership History
Purchase Details
Home Financials for this Owner
Home Financials are based on the most recent Mortgage that was taken out on this home.Purchase Details
Purchase Details
Home Financials for this Owner
Home Financials are based on the most recent Mortgage that was taken out on this home.Purchase Details
Home Financials for this Owner
Home Financials are based on the most recent Mortgage that was taken out on this home.Purchase Details
Purchase Details
Purchase Details
Similar Homes in Counce, TN
Home Values in the Area
Average Home Value in this Area
Purchase History
| Date | Type | Sale Price | Title Company |
|---|---|---|---|
| Warranty Deed | $335,000 | None Available | |
| Deed | $300,000 | -- | |
| Deed | $265,000 | -- | |
| Warranty Deed | $147,000 | -- | |
| Warranty Deed | $142,000 | -- | |
| Deed | -- | -- | |
| Deed | -- | -- |
Mortgage History
| Date | Status | Loan Amount | Loan Type |
|---|---|---|---|
| Open | $328,932 | FHA | |
| Previous Owner | $152,000 | Commercial | |
| Previous Owner | $237,700 | No Value Available | |
| Previous Owner | $227,000 | No Value Available | |
| Previous Owner | $128,500 | No Value Available | |
| Previous Owner | $24,693 | No Value Available | |
| Previous Owner | $118,000 | No Value Available |
Property History
| Date | Event | Price | Change | Sq Ft Price |
|---|---|---|---|---|
| 08/10/2023 08/10/23 | Sold | $430,000 | -3.4% | $119 / Sq Ft |
| 07/31/2023 07/31/23 | Pending | -- | -- | -- |
| 07/19/2023 07/19/23 | Price Changed | $445,000 | -3.2% | $124 / Sq Ft |
| 06/17/2023 06/17/23 | Price Changed | $459,900 | -2.1% | $128 / Sq Ft |
| 04/27/2023 04/27/23 | Price Changed | $469,900 | -2.1% | $131 / Sq Ft |
| 04/19/2023 04/19/23 | For Sale | $479,900 | +43.3% | $133 / Sq Ft |
| 04/30/2021 04/30/21 | Sold | $335,000 | -5.6% | $93 / Sq Ft |
| 01/14/2021 01/14/21 | Price Changed | $354,900 | -1.4% | $99 / Sq Ft |
| 11/18/2020 11/18/20 | For Sale | $359,900 | -- | $100 / Sq Ft |
Tax History Compared to Growth
Tax History
| Year | Tax Paid | Tax Assessment Tax Assessment Total Assessment is a certain percentage of the fair market value that is determined by local assessors to be the total taxable value of land and additions on the property. | Land | Improvement |
|---|---|---|---|---|
| 2024 | $1,648 | $94,150 | $5,000 | $89,150 |
| 2023 | $1,648 | $94,150 | $5,000 | $89,150 |
| 2022 | $1,514 | $73,500 | $7,000 | $66,500 |
| 2021 | $1,514 | $73,500 | $7,000 | $66,500 |
| 2020 | $1,514 | $73,500 | $7,000 | $66,500 |
| 2019 | $1,514 | $73,500 | $7,000 | $66,500 |
| 2018 | $1,464 | $73,500 | $7,000 | $66,500 |
| 2017 | $1,377 | $66,225 | $7,000 | $59,225 |
| 2016 | $1,377 | $66,225 | $7,000 | $59,225 |
| 2015 | $1,237 | $67,975 | $8,750 | $59,225 |
| 2014 | $1,237 | $67,975 | $8,750 | $59,225 |
Agents Affiliated with this Home
-
Shelley Agar

Seller's Agent in 2023
Shelley Agar
Justin Johnson Realty
(731) 607-6844
130 Total Sales
-
Adam Wright

Buyer's Agent in 2023
Adam Wright
Duane Wright Realty
(731) 926-0322
140 Total Sales
-
Katie Hughes

Seller's Agent in 2021
Katie Hughes
Tiffany Jones Realty Group
(731) 607-4744
219 Total Sales
Map
Source: Memphis Area Association of REALTORS®
MLS Number: 10089107
APN: 155N-A-042.00
- 386 Windwood Point
- 200 Windwood Point
- LOT 92 Sandpiper Pt & Edgewater Bay
- 690 Blue Heron Point
- 85 Edgewater Bay
- 128 Oak Hollow Cove
- 1196 Sandpiper Point
- 505A Briar Creek Rd
- 160 Blade Bay
- 60 Wildfern Ln
- 0 Masters Ct Unit 10141688
- LOT 178 Sandpiper Point & Stoneybrook Way
- 150 Island View Dr
- 40 Vantage Point
- 225 Hollow Ln
- 100 Vantage Point
- 440 Holiday Hills Ln
- 80 Viewpoint Cove
- 80 View Point Cove
- 500 Holiday Hills Ln
