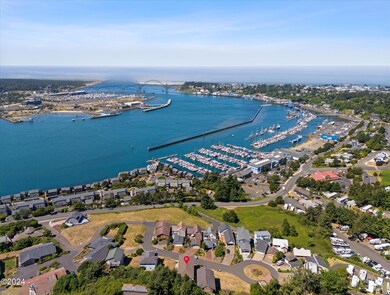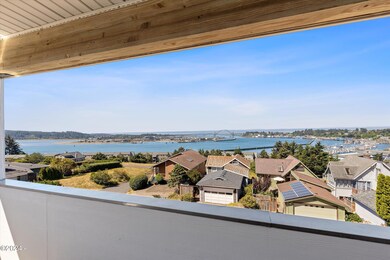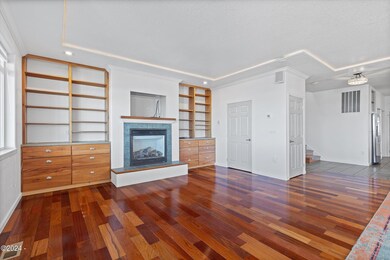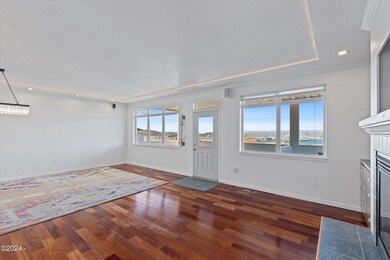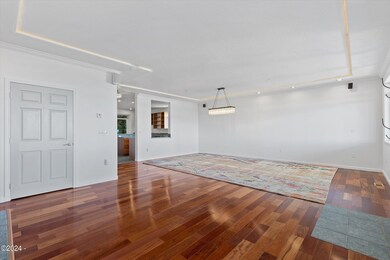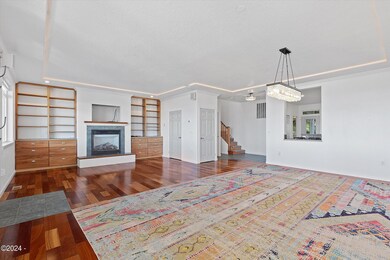
855 SE Crescent Place Newport, OR 97365
Bayfront NeighborhoodHighlights
- RV Access or Parking
- Deck
- Wood Flooring
- Bay View
- Contemporary Architecture
- 2 Car Attached Garage
About This Home
As of August 2024A dream home that combines luxury, comfort, and breathtaking coastal views. This stunning property features a new roof in the summer of 2023 and offers over 2,500 square feet of living space across the main and upper level. Enjoy spectacular views of Yaquina Bay, the Yaquina Bay Bridge, and the Pacific Ocean, all from the two spacious levels of decks. Watch the fireworks over the bay and savor amazing sunsets from the comfort of your own home out of the tsunami zone. This home features 4 bedrooms and 3 bathrooms, making it perfect for families or those who love to entertain. The large two-stall car garage on the ground level includes a bonus room in the back, providing ample space for storage or a workshop. The pull-around driveway offers additional parking, making it convenient for guests. Located in a quiet, wonderful low-traffic sought after neighborhood, this home is near local amenities, shopping, and restaurants, providing the perfect blend of tranquility and convenience. As an added bonus, the sale includes the adjacent vacant lot, offering potential for expansion or simply enjoying extra space. Don't miss the opportunity to own this exceptional property!
Last Agent to Sell the Property
Taylor & Taylor Realty Company License #810604051 Listed on: 07/17/2024
Home Details
Home Type
- Single Family
Est. Annual Taxes
- $9,439
Year Built
- Built in 2004
Lot Details
- 10,019 Sq Ft Lot
- Property is zoned R-2 Residential
HOA Fees
- $33 Monthly HOA Fees
Property Views
- Bay
- Bridge
Home Design
- Contemporary Architecture
- Composition Roof
- Concrete Siding
- Vinyl Siding
- Concrete Perimeter Foundation
Interior Spaces
- 2,560 Sq Ft Home
- 3-Story Property
- Gas Fireplace
- Window Treatments
Kitchen
- <<microwave>>
- Dishwasher
Flooring
- Wood
- Carpet
- Tile
Bedrooms and Bathrooms
- 4 Bedrooms
- 3 Bathrooms
Parking
- 2 Car Attached Garage
- RV Access or Parking
Outdoor Features
- Deck
Utilities
- Forced Air Cooling System
- Electricity To Lot Line
- Gas Water Heater
Community Details
- Eric Knutson Association, Phone Number (541) 740-5123
- Secondary HOA Phone (541) 740-5123
- Harbor Crescent Subdivision
- The community has rules related to covenants, conditions, and restrictions
Listing and Financial Details
- Tax Lot 4400
- Assessor Parcel Number 11-11-0-9CA-4400-00
Ownership History
Purchase Details
Home Financials for this Owner
Home Financials are based on the most recent Mortgage that was taken out on this home.Purchase Details
Similar Homes in Newport, OR
Home Values in the Area
Average Home Value in this Area
Purchase History
| Date | Type | Sale Price | Title Company |
|---|---|---|---|
| Warranty Deed | $770,000 | Western Title | |
| Warranty Deed | -- | None Available |
Property History
| Date | Event | Price | Change | Sq Ft Price |
|---|---|---|---|---|
| 08/13/2024 08/13/24 | Sold | $770,000 | -0.6% | $301 / Sq Ft |
| 07/21/2024 07/21/24 | Pending | -- | -- | -- |
| 07/17/2024 07/17/24 | For Sale | $775,000 | -- | $303 / Sq Ft |
Tax History Compared to Growth
Tax History
| Year | Tax Paid | Tax Assessment Tax Assessment Total Assessment is a certain percentage of the fair market value that is determined by local assessors to be the total taxable value of land and additions on the property. | Land | Improvement |
|---|---|---|---|---|
| 2024 | $7,890 | $437,270 | -- | -- |
| 2023 | $7,704 | $424,540 | $0 | $0 |
| 2022 | $7,467 | $412,180 | $0 | $0 |
| 2021 | $7,338 | $400,180 | $0 | $0 |
| 2020 | $7,164 | $388,530 | $0 | $0 |
| 2019 | $6,857 | $377,220 | $0 | $0 |
| 2018 | $6,180 | $340,570 | $0 | $0 |
| 2017 | $6,126 | $330,660 | $0 | $0 |
| 2016 | $5,744 | $307,570 | $0 | $0 |
| 2015 | $5,745 | $322,140 | $0 | $0 |
| 2014 | $5,616 | $312,760 | $0 | $0 |
| 2013 | -- | $325,800 | $0 | $0 |
Agents Affiliated with this Home
-
Dennis Regen

Seller's Agent in 2024
Dennis Regen
Taylor & Taylor Realty Company
(541) 994-4169
13 in this area
668 Total Sales
-
Korey Hazard

Seller Co-Listing Agent in 2024
Korey Hazard
Taylor & Taylor Realty Company
(541) 961-7519
14 in this area
322 Total Sales
-
Tasha Brittsan
T
Buyer's Agent in 2024
Tasha Brittsan
Equity Plus Real Estate
(208) 215-1959
1 in this area
37 Total Sales
-
Trevor Brittsan
T
Buyer Co-Listing Agent in 2024
Trevor Brittsan
Equity Plus Real Estate
1 in this area
29 Total Sales
Map
Source: Lincoln County Board of REALTORS® MLS (OR)
MLS Number: 24-1603
APN: R170540
- 1000 SE Bay 402b Bl
- 1000 SE Bay Blvd Unit M125
- 1000 SE Bay Blvd Unit M178
- 1000 SE Bay Blvd Unit G148
- 1000 SE Bay Blvd Unit M-121
- 1000 SE Bay Blvd
- 1000 SE Bay Blvd Unit M-151
- 1000 SE Bay Blvd Unit K-4 436
- 1000 SE Bay Blvd Unit 436
- 1000 SE Bay Blvd Unit M118
- 1000 SE Bay Blvd Unit 403
- 1000 SE Bay Blvd Unit A-3
- 1000 SE Bay Blvd Unit 500-600
- 1000 SE Bay Blvd Unit K-2 434
- 1000 SE Bay Blvd Unit C-21 (208/308)
- 1000 SE Bay Blvd Unit 202/302
- 1000 SE Bay Blvd Unit 201-301
- 1000 SE Bay Blvd Unit 112
- 850 SE Crescent Place
- 1005 SE Bay Bl

