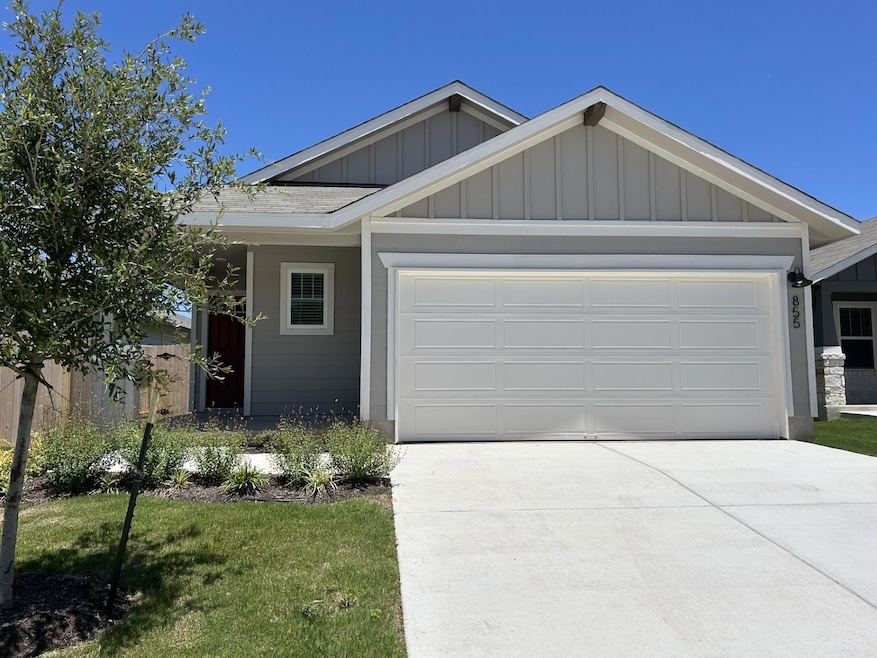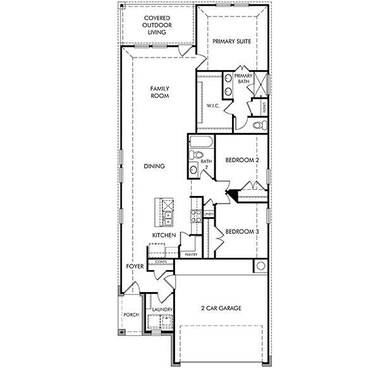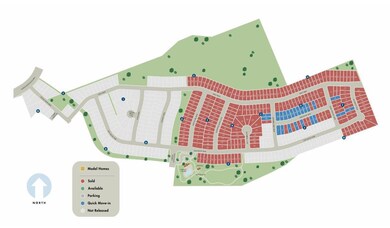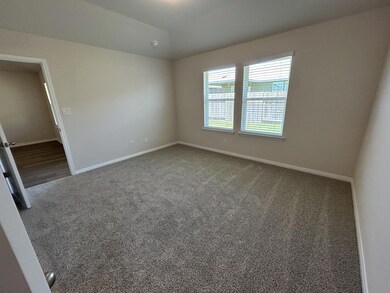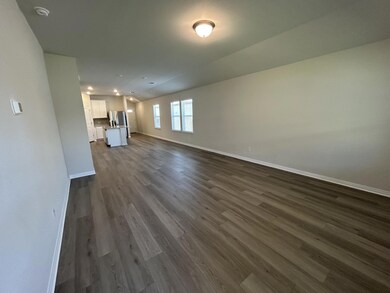855 Sun Grove Trail Georgetown, TX 78628
Morningstar NeighborhoodEstimated payment $1,730/month
Highlights
- New Construction
- Fishing
- Granite Countertops
- Liberty Hill High School Rated A-
- Open Floorplan
- Community Pool
About This Home
Brand new, energy-efficient home available NOW! Enjoy the Cascade's modern open concept, featuring a kitchen with a spacious island and large pantry. Linen cabinets with white granite countertops, brown-grey EVP flooring with multi-tone carpet in our Elemental package. This community brings the feel of a relaxing ranch on the scenic edge of the Texas Hill Country to a fantastic location near Liberty Hill schools, local attractions, shopping, dining, and more. Residents can enjoy a covered pavilion, firepit, fishing pond, pool, dog park, trail system and sports park. Each of our homes is built with innovative, energy-efficient features designed to help you enjoy more savings, better health, real comfort and peace of mind.
Listing Agent
Meritage Homes Realty Brokerage Phone: (512) 629-4581 License #0434432 Listed on: 05/05/2025
Home Details
Home Type
- Single Family
Est. Annual Taxes
- $1,708
Year Built
- Built in 2025 | New Construction
Lot Details
- 4,792 Sq Ft Lot
- North Facing Home
- Gated Home
- Rain Sensor Irrigation System
- Dense Growth Of Small Trees
- Back Yard Fenced
HOA Fees
- $44 Monthly HOA Fees
Parking
- 2 Car Attached Garage
- Front Facing Garage
- Single Garage Door
- Garage Door Opener
- Driveway
Home Design
- Slab Foundation
- Frame Construction
- Spray Foam Insulation
- Composition Roof
- HardiePlank Type
Interior Spaces
- 1,440 Sq Ft Home
- 1-Story Property
- Open Floorplan
- Recessed Lighting
- Double Pane Windows
- ENERGY STAR Qualified Windows
- Window Screens
- Entrance Foyer
- Dining Room
Kitchen
- Open to Family Room
- Breakfast Bar
- Gas Cooktop
- Free-Standing Range
- Microwave
- Dishwasher
- Stainless Steel Appliances
- Kitchen Island
- Granite Countertops
- Quartz Countertops
- Disposal
Flooring
- Carpet
- Vinyl
Bedrooms and Bathrooms
- 3 Main Level Bedrooms
- Walk-In Closet
- 2 Full Bathrooms
- Double Vanity
- Walk-in Shower
Home Security
- Smart Home
- Smart Thermostat
- Carbon Monoxide Detectors
- Fire and Smoke Detector
- In Wall Pest System
Eco-Friendly Details
- Sustainability products and practices used to construct the property include see remarks
- ENERGY STAR Qualified Appliances
- Energy-Efficient Lighting
- Energy-Efficient Insulation
Schools
- Santa Rita Elementary School
- Liberty Hill Middle School
- Liberty Hill High School
Utilities
- Zoned Heating and Cooling
- Vented Exhaust Fan
- Heat Pump System
- Underground Utilities
- Natural Gas Connected
- ENERGY STAR Qualified Water Heater
- Cable TV Available
Additional Features
- No Interior Steps
- Covered Patio or Porch
Listing and Financial Details
- Assessor Parcel Number R646354
- Tax Block D
Community Details
Overview
- Association fees include common area maintenance
- Morningstar Association
- Built by Meritage Homes
- Morningstar Subdivision
Amenities
- Common Area
Recreation
- Community Playground
- Community Pool
- Fishing
- Park
- Dog Park
Map
Home Values in the Area
Average Home Value in this Area
Tax History
| Year | Tax Paid | Tax Assessment Tax Assessment Total Assessment is a certain percentage of the fair market value that is determined by local assessors to be the total taxable value of land and additions on the property. | Land | Improvement |
|---|---|---|---|---|
| 2025 | $1,708 | $170,773 | $85,000 | $85,773 |
| 2024 | -- | $85,000 | $85,000 | -- |
Property History
| Date | Event | Price | List to Sale | Price per Sq Ft |
|---|---|---|---|---|
| 10/31/2025 10/31/25 | Price Changed | $294,990 | -4.8% | $205 / Sq Ft |
| 10/25/2025 10/25/25 | Price Changed | $309,990 | -10.1% | $215 / Sq Ft |
| 10/22/2025 10/22/25 | Price Changed | $344,990 | +7.8% | $240 / Sq Ft |
| 10/19/2025 10/19/25 | Price Changed | $319,990 | -7.2% | $222 / Sq Ft |
| 03/01/2025 03/01/25 | For Sale | $344,990 | -- | $240 / Sq Ft |
Source: Unlock MLS (Austin Board of REALTORS®)
MLS Number: 2186494
APN: R646354
- 801 Sun Grove Trail
- 801 Sungrove Trail
- 725 Sungrove Trail
- 725 Sun Grove Trail
- 732 Sun Grove Trail
- 212 Morning Tide Dr
- 721 Sungrove Trail
- 208 Morning Tide Dr
- 721 Sun Grove Trail
- 724 Sun Grove Trail
- 828 Sun Grove Trail
- 825 Sun Grove Trail
- 825 Sungrove Trail
- 824 Sun Grove Trail
- 824 Sungrove Trail
- 816 Sun Grove Trail
- 717 Sungrove Trail
- 717 Sun Grove Trail
- 716 Sungrove Trail
- 829 Sun Grove Trail
- 821 Sun Grove Trail
- 125 Mason Hill Ln
- 200 Evening Star Ln
- 341 Stellar Wind Dr
- 208 Evening Star Ln
- 140 Bright Star Ln
- 304 Northview Ln
- 148 Mcfarland St
- 101 Otella St
- 204 Russet Trail
- 440 Los Olives Ln
- 120 Riverhill Dr
- 405 Millard St
- 605 Los Olives Ln
- 709 Vaughn St
- 505 Los Olives Ln
- 150 Russet Trail
- 424 Los Olives Ln
- 105 Riverhill Dr
- 644 Los Olives Ln
