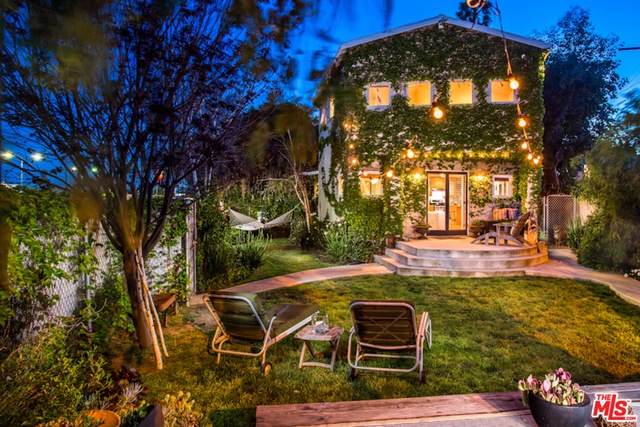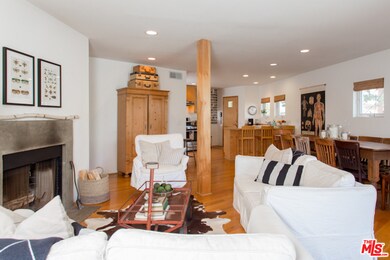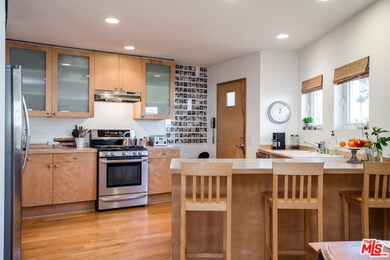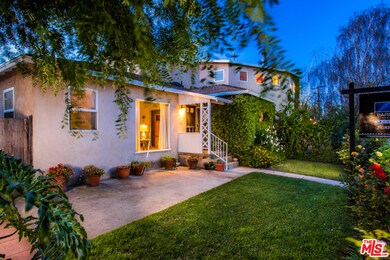
855 Sunset Ave Venice, CA 90291
Venice NeighborhoodHighlights
- Maid or Guest Quarters
- Traditional Architecture
- Main Floor Bedroom
- Venice High School Rated A
- Wood Flooring
- No HOA
About This Home
As of August 2016This enchanting home on an expansive lot features modern updates atop a retro foundation. The family made additions to the original double-sized lot, expanding the home to 2,944 sq ft. With 5 bedrooms, 3 bathrooms and two full kitchens, there is plenty of space available for entertaining! The main great room has a cozy fireplace and a charming exposed wood beam. The plethora of counter space accents the stainless steel appliances which shine in the flood of natural light from numerous windows. The second kitchen goes retro style with checkered flooring and a quaint breakfast nook. Upstairs, the master suite has a double vanity with separate shower and tub with iridescent tiling in the shower, adding to the contemporary styling. The bedrooms feature ceilings with headroom for a loft bed and plush carpets. Outside, the classic, semicircular steps of the patio lead to a lush backyard of bright plants and trees. Truly a must see!
Last Agent to Sell the Property
Pardee Properties License #01927932 Listed on: 03/11/2016
Home Details
Home Type
- Single Family
Est. Annual Taxes
- $32,469
Year Built
- Built in 1946
Lot Details
- 7,261 Sq Ft Lot
- Property is zoned LAR1
Parking
- 2 Car Garage
Home Design
- Traditional Architecture
Interior Spaces
- 2,944 Sq Ft Home
- 2-Story Property
- Living Room with Fireplace
- Dining Area
- Laundry in unit
Kitchen
- <<OvenToken>>
- Range<<rangeHoodToken>>
- Dishwasher
- Disposal
Flooring
- Wood
- Carpet
Bedrooms and Bathrooms
- 5 Bedrooms
- Main Floor Bedroom
- Maid or Guest Quarters
- 3 Full Bathrooms
Outdoor Features
- Open Patio
Community Details
- No Home Owners Association
Listing and Financial Details
- Assessor Parcel Number 4243-018-030
Ownership History
Purchase Details
Purchase Details
Purchase Details
Home Financials for this Owner
Home Financials are based on the most recent Mortgage that was taken out on this home.Purchase Details
Similar Homes in the area
Home Values in the Area
Average Home Value in this Area
Purchase History
| Date | Type | Sale Price | Title Company |
|---|---|---|---|
| Quit Claim Deed | -- | None Listed On Document | |
| Interfamily Deed Transfer | -- | None Available | |
| Grant Deed | $1,700,000 | Fidelity National Title Co | |
| Interfamily Deed Transfer | -- | None Available |
Mortgage History
| Date | Status | Loan Amount | Loan Type |
|---|---|---|---|
| Previous Owner | $1,462,500 | New Conventional | |
| Previous Owner | $1,105,000 | New Conventional |
Property History
| Date | Event | Price | Change | Sq Ft Price |
|---|---|---|---|---|
| 07/17/2025 07/17/25 | For Sale | $2,395,000 | +40.9% | $744 / Sq Ft |
| 08/24/2016 08/24/16 | Sold | $1,700,000 | -9.9% | $577 / Sq Ft |
| 07/01/2016 07/01/16 | Pending | -- | -- | -- |
| 03/11/2016 03/11/16 | For Sale | $1,887,000 | -- | $641 / Sq Ft |
Tax History Compared to Growth
Tax History
| Year | Tax Paid | Tax Assessment Tax Assessment Total Assessment is a certain percentage of the fair market value that is determined by local assessors to be the total taxable value of land and additions on the property. | Land | Improvement |
|---|---|---|---|---|
| 2024 | $32,469 | $2,670,000 | $2,120,000 | $550,000 |
| 2023 | $23,186 | $1,896,376 | $1,517,103 | $379,273 |
| 2022 | $22,108 | $1,859,193 | $1,487,356 | $371,837 |
| 2021 | $21,834 | $1,822,740 | $1,458,193 | $364,547 |
| 2019 | $21,179 | $1,768,680 | $1,414,944 | $353,736 |
| 2018 | $21,078 | $1,734,000 | $1,387,200 | $346,800 |
| 2016 | $3,559 | $273,849 | $48,851 | $224,998 |
| 2015 | $3,510 | $269,737 | $48,118 | $221,619 |
| 2014 | $3,532 | $264,454 | $47,176 | $217,278 |
Agents Affiliated with this Home
-
Ryan Jancula

Seller's Agent in 2025
Ryan Jancula
Compass
(310) 740-9719
8 in this area
112 Total Sales
-
Alden Cusick

Seller Co-Listing Agent in 2025
Alden Cusick
Compass
(310) 502-0952
1 in this area
6 Total Sales
-
Kerry Ann Sullivan

Seller's Agent in 2016
Kerry Ann Sullivan
Pardee Properties
(310) 621-2662
70 in this area
198 Total Sales
-
Tamra Pardee

Seller Co-Listing Agent in 2016
Tamra Pardee
Pardee Properties
(310) 907-6517
268 in this area
966 Total Sales
-
Katie Pardee

Buyer Co-Listing Agent in 2016
Katie Pardee
Pardee Properties
(978) 290-2412
12 in this area
57 Total Sales
Map
Source: The MLS
MLS Number: 16-105296
APN: 4243-018-030
- 828 Indiana Ave
- 807 Brooks Ave
- 748 Brooks Ave
- 745 E Sunset Ct
- 660 Sunset Ave
- 709 Brooks Ave
- 1307 Ozone Ave
- 724 San Miguel Ave
- 705 Broadway St
- 656 Indiana Ave
- 1016 Oakwood Ave
- 637 Vernon Ave
- 908 California Ave
- 3020 Glenn Ave
- 611 Sunset Ave
- 806 Navy St
- 3007 Glenn Ave
- 685 Westminster Ave
- 702 6th Ave
- 1411 Linden Ave






