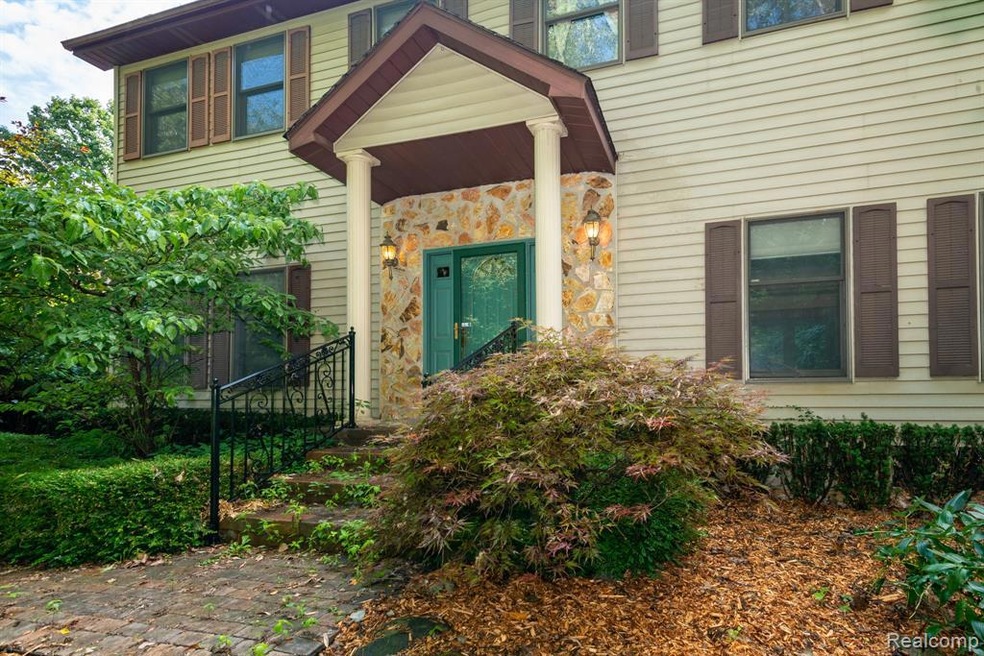
8555 Kiowa Trail Pinckney, MI 48169
Highlights
- Colonial Architecture
- Deck
- Corner Lot
- Fireplace in Primary Bedroom
- Wooded Lot
- Ground Level Unit
About This Home
As of October 2024Great location and amazing opportunity in desireable Arrowhead sub! Nestled on a 3/4 acre wooded setting and steps away from almost 5000 acres of Brighton State Recreation Area. Lakelands Golf course is just across the street. This 4 bedroom colonial features 2 full and 1 half baths, primary bedroom with ensuite bath and private fireplace. Living room with granite fireplace, two sets of beveled french doors and doorwall leading to back deck. Additional family room could be used as private office space. Updated kitchen with granite counters, island, double ovens and plenty of storage. Unfinished basement. Private patio and deck area surround this beautifully treed lot.
Last Agent to Sell the Property
The Tam Team Realtors Corp License #6502410255 Listed on: 07/14/2022
Home Details
Home Type
- Single Family
Est. Annual Taxes
Year Built
- Built in 1989
Lot Details
- 0.75 Acre Lot
- Lot Dimensions are 198x234x262x206
- Corner Lot
- Wooded Lot
Parking
- 2 Car Attached Garage
Home Design
- Colonial Architecture
- Poured Concrete
- Asphalt Roof
- Stone Siding
- Vinyl Construction Material
Interior Spaces
- 2,152 Sq Ft Home
- 2-Story Property
- Ceiling Fan
- Gas Fireplace
- Family Room with Fireplace
- Unfinished Basement
Kitchen
- <<doubleOvenToken>>
- Gas Cooktop
- Dishwasher
Bedrooms and Bathrooms
- 4 Bedrooms
- Fireplace in Primary Bedroom
Laundry
- Dryer
- Washer
Outdoor Features
- Deck
- Covered patio or porch
Location
- Ground Level Unit
Utilities
- Forced Air Heating and Cooling System
- Heating System Uses Natural Gas
Community Details
- No Home Owners Association
- Arrowhead Sub Subdivision
Listing and Financial Details
- Assessor Parcel Number 1515101001
Ownership History
Purchase Details
Home Financials for this Owner
Home Financials are based on the most recent Mortgage that was taken out on this home.Purchase Details
Home Financials for this Owner
Home Financials are based on the most recent Mortgage that was taken out on this home.Purchase Details
Similar Homes in Pinckney, MI
Home Values in the Area
Average Home Value in this Area
Purchase History
| Date | Type | Sale Price | Title Company |
|---|---|---|---|
| Warranty Deed | $425,000 | Select Title | |
| Warranty Deed | $319,000 | -- | |
| Quit Claim Deed | -- | -- | |
| Quit Claim Deed | -- | -- |
Mortgage History
| Date | Status | Loan Amount | Loan Type |
|---|---|---|---|
| Previous Owner | $271,150 | New Conventional |
Property History
| Date | Event | Price | Change | Sq Ft Price |
|---|---|---|---|---|
| 10/21/2024 10/21/24 | Sold | $425,000 | 0.0% | $197 / Sq Ft |
| 09/16/2024 09/16/24 | Pending | -- | -- | -- |
| 09/14/2024 09/14/24 | For Sale | $424,900 | +33.2% | $197 / Sq Ft |
| 08/30/2022 08/30/22 | Sold | $319,000 | 0.0% | $148 / Sq Ft |
| 07/30/2022 07/30/22 | Pending | -- | -- | -- |
| 07/18/2022 07/18/22 | Price Changed | $319,000 | -7.5% | $148 / Sq Ft |
| 07/14/2022 07/14/22 | For Sale | $345,000 | -- | $160 / Sq Ft |
Tax History Compared to Growth
Tax History
| Year | Tax Paid | Tax Assessment Tax Assessment Total Assessment is a certain percentage of the fair market value that is determined by local assessors to be the total taxable value of land and additions on the property. | Land | Improvement |
|---|---|---|---|---|
| 2024 | $1,851 | $206,360 | $0 | $0 |
| 2023 | $1,727 | $185,720 | $0 | $0 |
| 2022 | $3,564 | $157,040 | $0 | $0 |
| 2021 | $4,649 | $157,040 | $0 | $0 |
| 2020 | $4,484 | $148,500 | $0 | $0 |
| 2019 | $3,269 | $142,380 | $0 | $0 |
| 2018 | $3,229 | $135,010 | $0 | $0 |
| 2017 | $3,055 | $135,010 | $0 | $0 |
| 2016 | $3,037 | $111,680 | $0 | $0 |
| 2014 | $2,506 | $109,280 | $0 | $0 |
| 2012 | $2,506 | $116,320 | $0 | $0 |
Agents Affiliated with this Home
-
Jeffrey Julet

Seller's Agent in 2024
Jeffrey Julet
RE/MAX Michigan
(810) 360-7183
3 in this area
18 Total Sales
-
U
Buyer's Agent in 2024
Unidentified Agent
Unidentified Office
-
Lisa Tam

Seller's Agent in 2022
Lisa Tam
The Tam Team Realtors Corp
(810) 287-1344
4 in this area
103 Total Sales
-
Michelle Herrst

Buyer's Agent in 2022
Michelle Herrst
RE/MAX Michigan
(248) 228-7730
3 in this area
213 Total Sales
Map
Source: Realcomp
MLS Number: 20221018333
APN: 15-15-101-001
- 6119 Cowell Rd
- 5131 Navajo Trail
- 5050 Island Shore Dr
- 5070 Island Shore Dr
- 7889 Chilson Rd
- 0 Old Mill Rd
- 5065 Girard Dr
- 0 V L Riverdale Rd
- 4776 Joan Ln
- 9582 Palmer Rd
- 00 Lori Ln
- 6545 Hiller Ave
- 7057 Wide Valley Dr
- 5802 Fernlands Ave
- 0 Legrand Dr Unit 23128331
- 000 Garland Ave
- 8625 Creston Dr
- 9299 Appleview Ct Unit 36
- VL Michigan 36
- 0000 Van Horn
