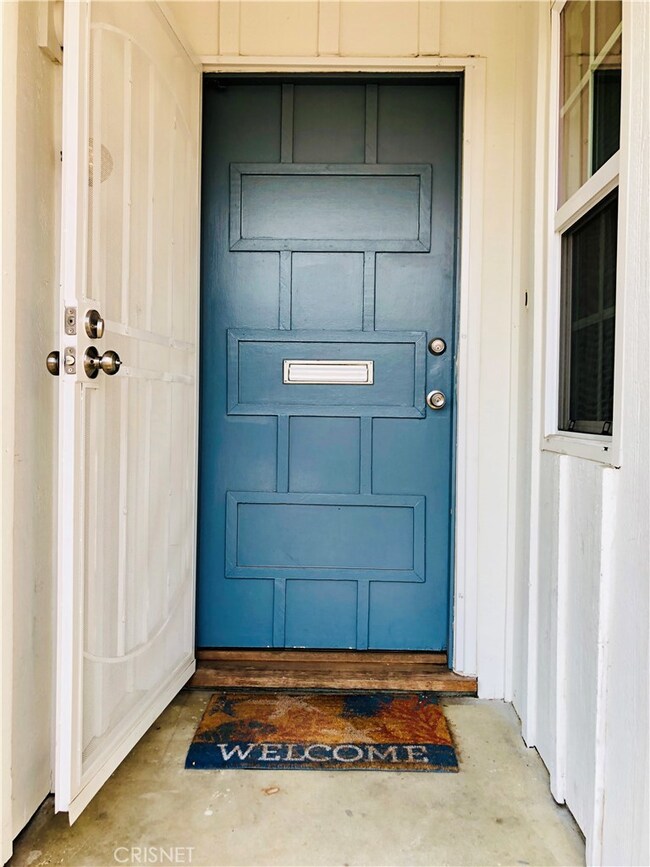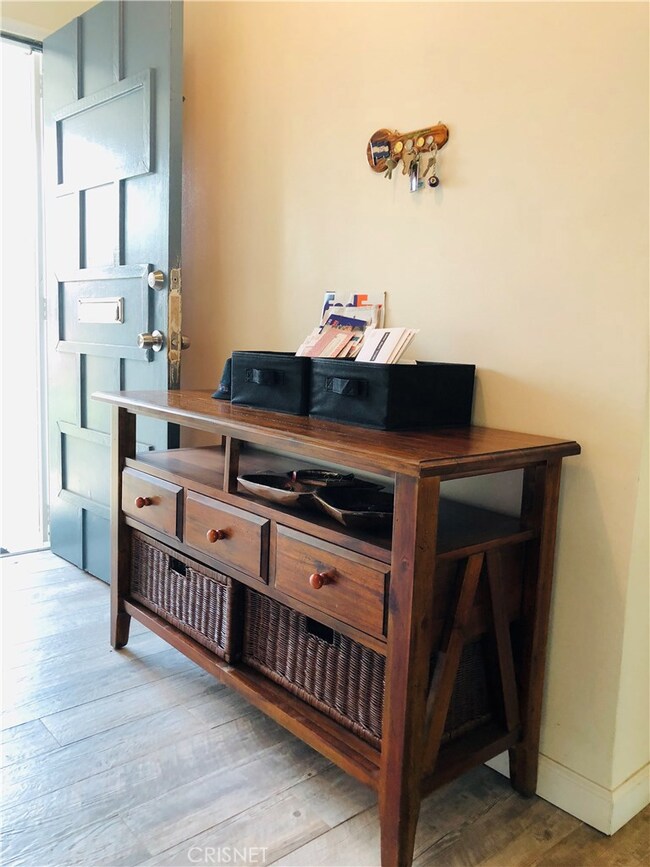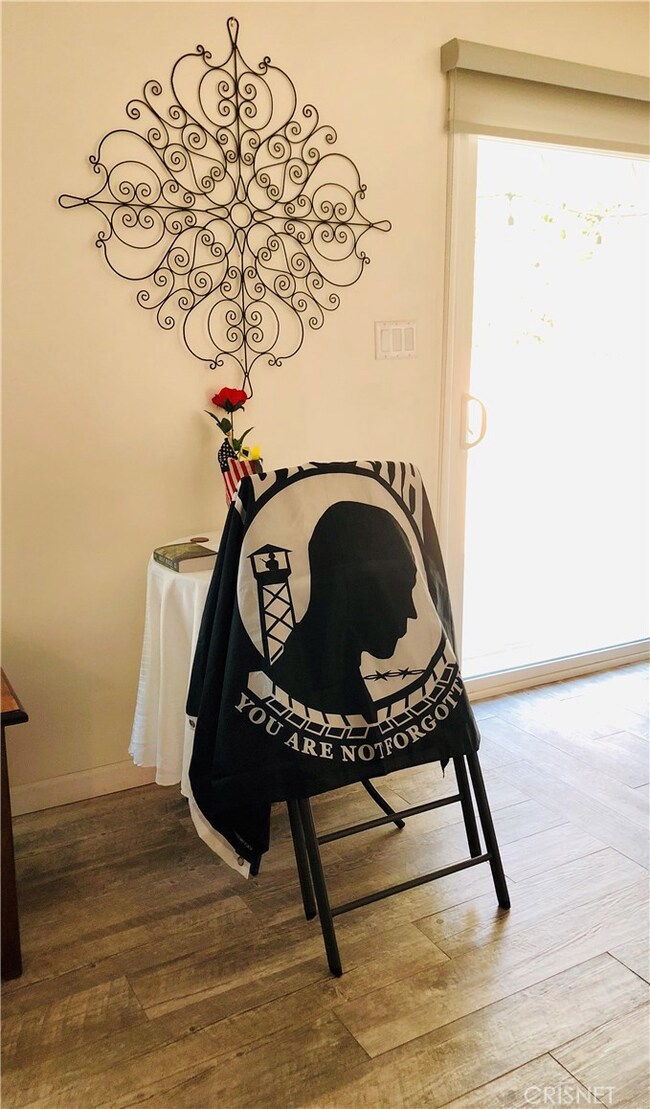
8555 Marklein Ave North Hills, CA 91343
North Hills NeighborhoodHighlights
- Heated In Ground Pool
- Updated Kitchen
- Granite Countertops
- Valley Academy of Arts & Sciences Rated A-
- Pool View
- No HOA
About This Home
As of January 2019Welcome to this proud Veteran's home! This charming house has a lot of its original character along with recent upgrades that is not visible to the naked eye. Upon entering notice the newer gray color wood look tile flooring throughout its light bright living room with views to your sparkling heated pool. That's right! You have your very own heated pool to enjoy during the cold winter months. Property is a bit under 1,900 sqft of living space featuring 3bedrooms, 2bathrooms, Den/office with walk in closet that can be used as a 4th bedroom. The chef of the house can enjoy cooking his or her favorite meals in the spacious remodeled kitchen from top to bottom with granite counter tops, mahogany cabinets, stainless steel appliances and wine cooler. Enjoy dinner in the open formal dining area with views to the pool while admiring the unique vintage mural on the wall. Don't let the upcoming rainy season stop you from BBQ grilling. This lovely house has a double sided wall with a built in BBQ grill and fireplace. Save money on your energy bill with new paid in full solar panels and double pane windows throughout the house. The new vertical heat resistant and glare reduction shades in the living room will keep the area nice and cool in the summer months. Here's a few of the many upgrades done; cooper plumbing, new water heater, new a/c, new smart heating system, new sewer drain line, new water softener and so much more call me today for details!
Last Agent to Sell the Property
Keller Williams Encino/Sherman Oaks License #01211559 Listed on: 11/12/2018

Last Buyer's Agent
Keller Williams Encino/Sherman Oaks License #01211559 Listed on: 11/12/2018

Home Details
Home Type
- Single Family
Est. Annual Taxes
- $8,939
Year Built
- Built in 1959 | Remodeled
Lot Details
- 7,678 Sq Ft Lot
- Sprinkler System
- Density is up to 1 Unit/Acre
- Property is zoned LARS
Parking
- 2 Car Direct Access Garage
- Parking Available
- Driveway
- RV Potential
Home Design
- Raised Foundation
- Copper Plumbing
- Stucco
Interior Spaces
- 1,840 Sq Ft Home
- 1-Story Property
- Recessed Lighting
- Gas Fireplace
- Double Pane Windows
- Blinds
- Living Room with Fireplace
- Dining Room
- Home Office
- Tile Flooring
- Pool Views
- Smart Home
Kitchen
- Updated Kitchen
- <<convectionOvenToken>>
- Free-Standing Range
- Dishwasher
- Granite Countertops
- Disposal
Bedrooms and Bathrooms
- 3 Main Level Bedrooms
- 2 Full Bathrooms
Laundry
- Laundry Room
- Laundry in Garage
Outdoor Features
- Heated In Ground Pool
- Outdoor Grill
Utilities
- Central Heating and Cooling System
- Water Heater
- Water Softener
Community Details
- No Home Owners Association
Listing and Financial Details
- Tax Lot 7
- Tax Tract Number 22253
- Assessor Parcel Number 2654017036
Ownership History
Purchase Details
Home Financials for this Owner
Home Financials are based on the most recent Mortgage that was taken out on this home.Purchase Details
Home Financials for this Owner
Home Financials are based on the most recent Mortgage that was taken out on this home.Purchase Details
Home Financials for this Owner
Home Financials are based on the most recent Mortgage that was taken out on this home.Similar Homes in North Hills, CA
Home Values in the Area
Average Home Value in this Area
Purchase History
| Date | Type | Sale Price | Title Company |
|---|---|---|---|
| Interfamily Deed Transfer | -- | Wfg National Title Co Of Ca | |
| Grant Deed | $650,000 | Wfg National Title Company | |
| Grant Deed | $410,000 | Fidelity |
Mortgage History
| Date | Status | Loan Amount | Loan Type |
|---|---|---|---|
| Open | $757,000 | VA | |
| Closed | $650,000 | VA | |
| Closed | $643,000 | VA | |
| Closed | $638,226 | FHA | |
| Previous Owner | $600,000 | VA | |
| Previous Owner | $550,000 | VA | |
| Previous Owner | $470,217 | VA | |
| Previous Owner | $456,000 | VA | |
| Previous Owner | $415,200 | VA | |
| Previous Owner | $410,000 | VA |
Property History
| Date | Event | Price | Change | Sq Ft Price |
|---|---|---|---|---|
| 01/14/2019 01/14/19 | Sold | $650,000 | -2.8% | $353 / Sq Ft |
| 12/07/2018 12/07/18 | Pending | -- | -- | -- |
| 11/12/2018 11/12/18 | For Sale | $668,990 | +63.2% | $364 / Sq Ft |
| 04/01/2015 04/01/15 | Sold | $410,000 | 0.0% | $223 / Sq Ft |
| 02/20/2015 02/20/15 | Pending | -- | -- | -- |
| 08/23/2014 08/23/14 | For Sale | $410,000 | -- | $223 / Sq Ft |
Tax History Compared to Growth
Tax History
| Year | Tax Paid | Tax Assessment Tax Assessment Total Assessment is a certain percentage of the fair market value that is determined by local assessors to be the total taxable value of land and additions on the property. | Land | Improvement |
|---|---|---|---|---|
| 2024 | $8,939 | $707,651 | $424,484 | $283,167 |
| 2023 | $8,770 | $693,776 | $416,161 | $277,615 |
| 2022 | $8,370 | $680,173 | $408,001 | $272,172 |
| 2021 | $8,266 | $666,837 | $400,001 | $266,836 |
| 2019 | $3,975 | $441,727 | $278,719 | $163,008 |
| 2018 | $3,836 | $433,066 | $273,254 | $159,812 |
| 2016 | $5,114 | $416,252 | $262,645 | $153,607 |
| 2015 | $1,261 | $85,947 | $26,087 | $59,860 |
| 2014 | $1,190 | $84,264 | $25,576 | $58,688 |
Agents Affiliated with this Home
-
Janette Correa

Seller's Agent in 2019
Janette Correa
Keller Williams Encino/Sherman Oaks
(818) 419-7684
1 in this area
56 Total Sales
-
J
Seller's Agent in 2015
Judy Washburn
No Firm Affiliation
-
G
Seller Co-Listing Agent in 2015
Gary Washburn
Berkshire Hathaway HomeServices California Properties
Map
Source: California Regional Multiple Listing Service (CRMLS)
MLS Number: SR18272328
APN: 2654-017-036
- 15527 Parthenia St Unit 18
- 15430 Parthenia St
- 8505 Columbus Ave Unit 107
- 8505 Columbus Ave Unit 316
- 8745 Parthenia Place
- 8601 Burnet Ave Unit D
- 8554 Burnet Ave Unit 144
- 15140 Chase St
- 9001 Orion Ave
- 8621 Noble Ave Unit 4
- 8828 Burnet Ave Unit 9
- 9038 Orion Ave Unit 107
- 9038 Orion Ave Unit 206
- 8856 Burnet Ave
- 8070 Langdon Ave
- 8531 Norwich Ave
- 16012 Acre St
- 15735 Nordhoff St Unit 16
- 15936 Osborne St
- 9014 Burnet Ave Unit 208






