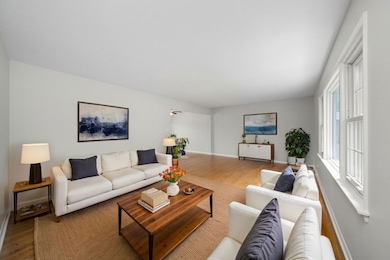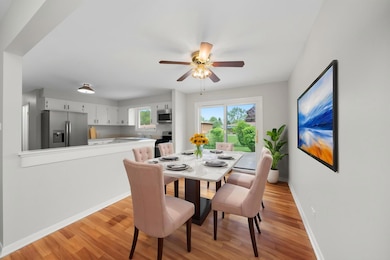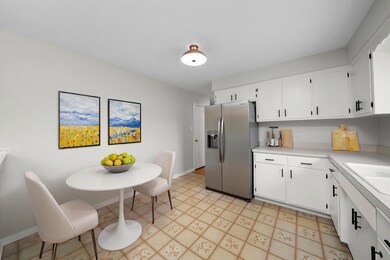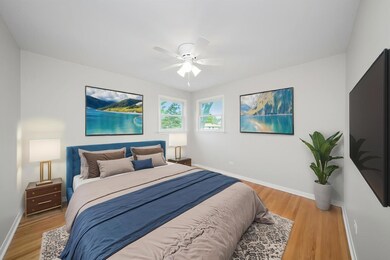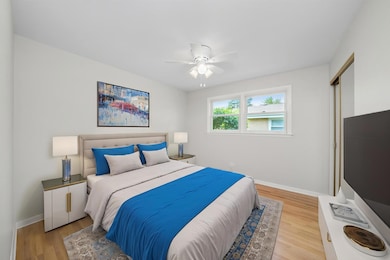
8556 W 144th Place Orland Park, IL 60462
Silver Lake North NeighborhoodHighlights
- Property is near a park
- Ranch Style House
- Patio
- Prairie Elementary School Rated A
- Wood Flooring
- 4-minute walk to Country Club Estates Park
About This Home
As of July 2025This beautifully maintained home has been lovingly cared for by a long-time owner who clearly took pride in every detail. Nestled on a quiet, well-kept block, the property features a perfectly manicured yard and a solid, well-built structure. Inside, you'll find an open, sun-filled layout with hardwood floors throughout, offering 3 bedrooms and 2 full baths, plus a FINISHED BASEMENT for additional living space. Recent updates include refurbished kitchen cabinets, a roof less than 10 years old, newer Andersen windows, a furnace (approx. 5-6 years old), and a hot water heater under 5 years old. All circuit breakers have been replaced. An invisible fence system remains in place (not recently used and sold as-is). This is a warm, welcoming home ready for its next chapter.
Home Details
Home Type
- Single Family
Est. Annual Taxes
- $6,014
Year Built
- Built in 1966
Lot Details
- 10,019 Sq Ft Lot
- Lot Dimensions are 80x125
- Paved or Partially Paved Lot
Parking
- 2 Car Garage
- Parking Included in Price
Home Design
- Ranch Style House
- Brick Exterior Construction
Interior Spaces
- 1,344 Sq Ft Home
- Family Room
- Combination Dining and Living Room
- Wood Flooring
- <<microwave>>
Bedrooms and Bathrooms
- 3 Bedrooms
- 3 Potential Bedrooms
- Bathroom on Main Level
- 2 Full Bathrooms
Laundry
- Laundry Room
- Dryer
- Washer
Basement
- Basement Fills Entire Space Under The House
- Finished Basement Bathroom
Utilities
- Forced Air Heating and Cooling System
- Heating System Uses Natural Gas
- Lake Michigan Water
Additional Features
- Patio
- Property is near a park
Community Details
- Maycliff Subdivision
Listing and Financial Details
- Senior Tax Exemptions
- Homeowner Tax Exemptions
Ownership History
Purchase Details
Similar Homes in Orland Park, IL
Home Values in the Area
Average Home Value in this Area
Purchase History
| Date | Type | Sale Price | Title Company |
|---|---|---|---|
| Quit Claim Deed | -- | None Listed On Document |
Property History
| Date | Event | Price | Change | Sq Ft Price |
|---|---|---|---|---|
| 07/07/2025 07/07/25 | Sold | $360,000 | +6.4% | $268 / Sq Ft |
| 05/27/2025 05/27/25 | Pending | -- | -- | -- |
| 05/23/2025 05/23/25 | For Sale | $338,500 | -- | $252 / Sq Ft |
Tax History Compared to Growth
Tax History
| Year | Tax Paid | Tax Assessment Tax Assessment Total Assessment is a certain percentage of the fair market value that is determined by local assessors to be the total taxable value of land and additions on the property. | Land | Improvement |
|---|---|---|---|---|
| 2024 | $6,014 | $30,000 | $7,500 | $22,500 |
| 2023 | $4,418 | $30,000 | $7,500 | $22,500 |
| 2022 | $4,418 | $21,182 | $6,500 | $14,682 |
| 2021 | $2,849 | $20,905 | $6,500 | $14,405 |
| 2020 | $2,555 | $20,905 | $6,500 | $14,405 |
| 2019 | $2,784 | $20,934 | $6,000 | $14,934 |
| 2018 | $2,712 | $20,934 | $6,000 | $14,934 |
| 2017 | $2,604 | $20,934 | $6,000 | $14,934 |
| 2016 | $3,541 | $17,827 | $5,500 | $12,327 |
| 2015 | $3,684 | $17,827 | $5,500 | $12,327 |
| 2014 | $3,655 | $17,827 | $5,500 | $12,327 |
| 2013 | $3,981 | $20,039 | $5,500 | $14,539 |
Agents Affiliated with this Home
-
Agnes Czaja

Seller's Agent in 2025
Agnes Czaja
RE/MAX 10
(773) 704-3700
1 in this area
190 Total Sales
-
Helen Oliveri

Buyer's Agent in 2025
Helen Oliveri
Helen Oliveri Real Estate
(847) 967-0022
1 in this area
366 Total Sales
Map
Source: Midwest Real Estate Data (MRED)
MLS Number: 12372261
APN: 27-11-103-018-0000
- 14301 Wooded Path Ln
- 8720 Berkley Ct
- 8257 Chertsey Ct
- 8818 Lori Ln
- 14034 S 84th Ave
- 8349 Cristina Ave
- 14040 Boxwood Ln
- 14220 Brighton Ct Unit 14220
- 14111 Tod William Dr
- 8147 Dorstep Ln
- 14222 Timothy Dr
- 9058 Caddy Ct
- 8941 Timothy Ct
- 14124 Bonbury Ln
- 8838 W 140th St Unit 2D
- 14207 Concord Dr
- 14023 Chelsea Dr
- 14602 Beech St
- 8228 W 140th St
- 9055 Fairway Dr

