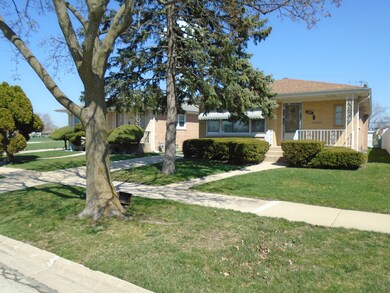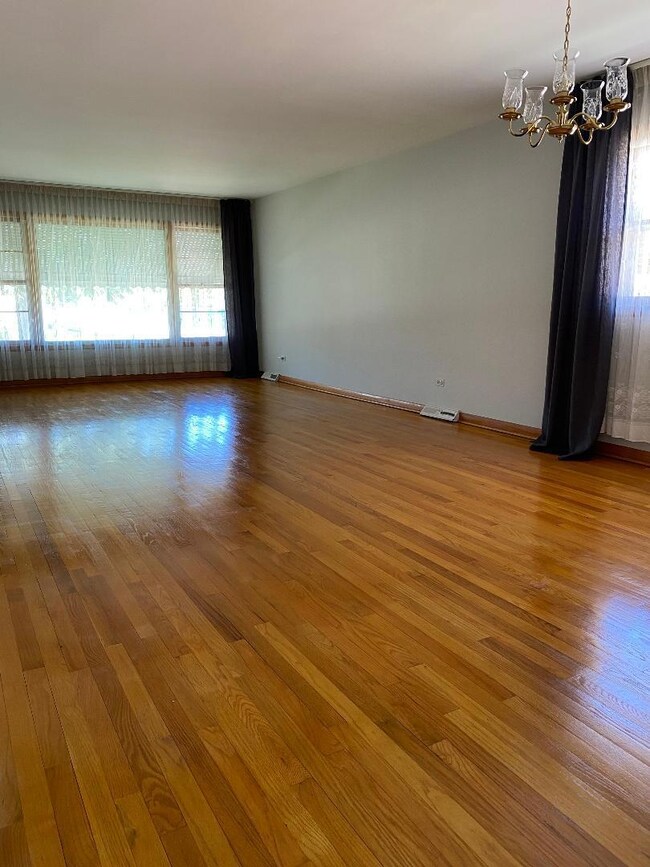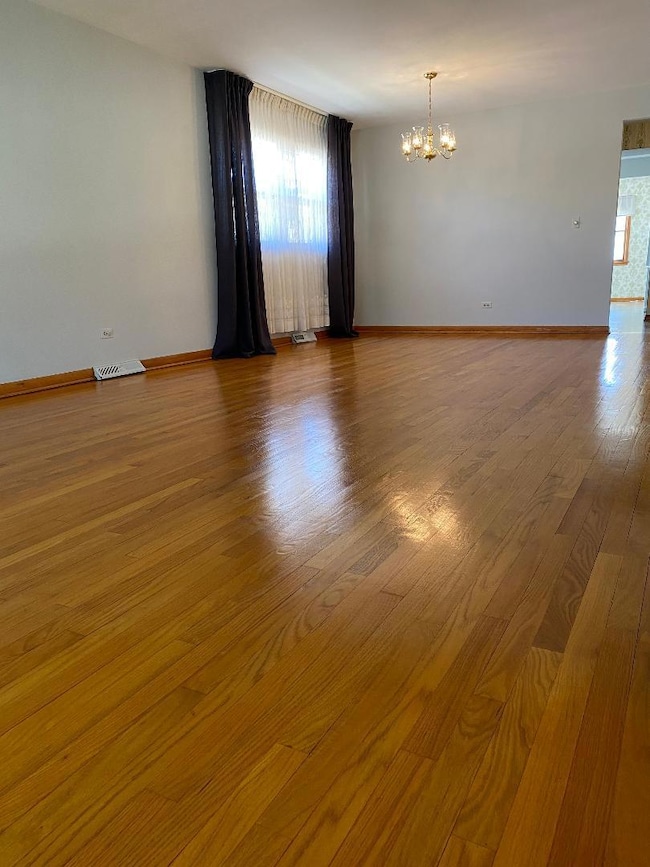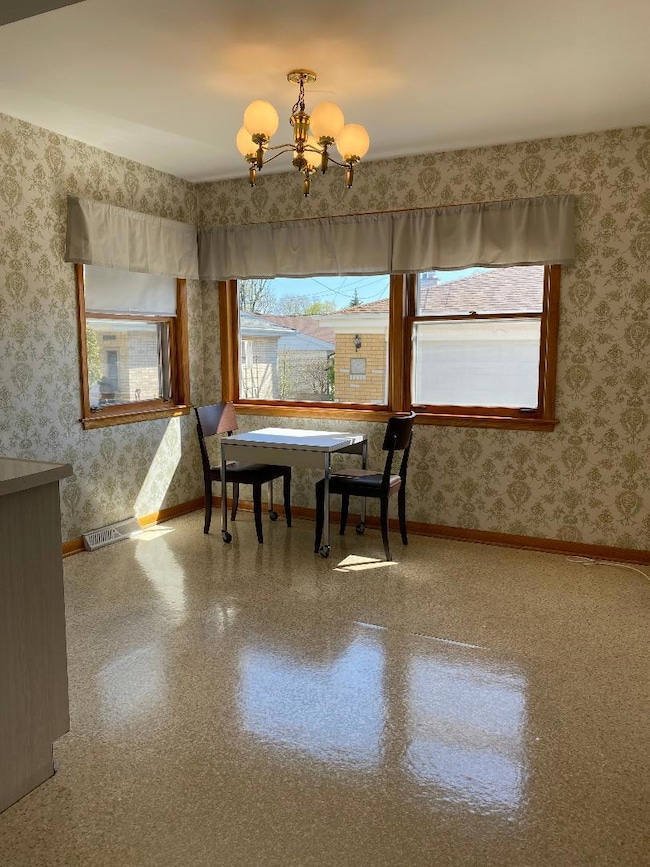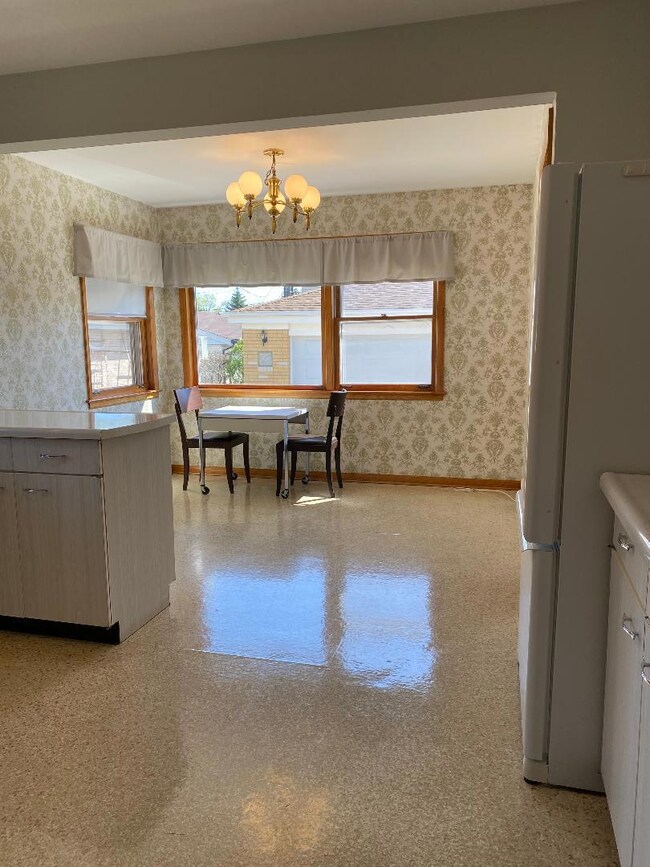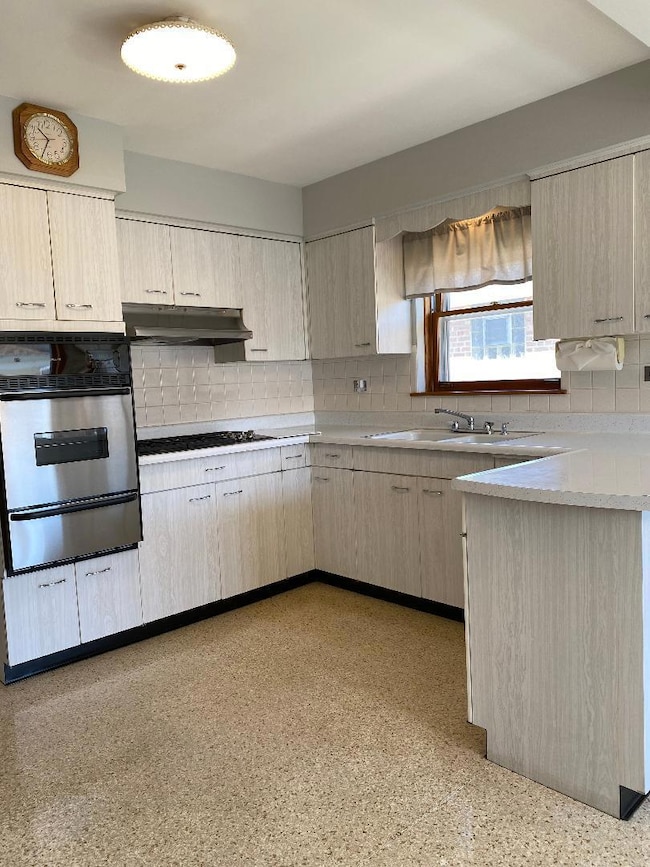
8557 N Ottawa Ave Niles, IL 60714
Oak Park NeighborhoodHighlights
- Wood Flooring
- 2 Car Detached Garage
- Laundry Room
- Maine East High School Rated A
- Living Room
- Entrance Foyer
About This Home
As of June 2025LARGER ALL BRICK RAISED RANCH WITH SIDE DRIVE TO 2 CAR BRICK GARAGE LOCATED ON A QUIET NO THROUGH STREET. BUILT IN THE 1960S AND MOSTLY IN ORIGINAL CONDITION. OVERSIZED LIVING/DINING ROOM COMBO PLUS EAT IN KITCHEN WITH DINETTE. SHINY HARDWOOD FLOORS AND 1.5 BATHS (BACK TO BACK) ON FIRST FLOOR. A TRULLY FULL BASEMENT FEATURES A BIG RECREATION ROOM, LAUNDRY AREA WITH A SHOWER AND LOTS AND LOTS OF EXTRA STORAGE. NEWER STAND BY GENERATOR OUTSIDE PROVIDES PEACE OF MIND AND TALLER GARAGE DOOR SO SHOULD FIT MOST TALL SUVS. GREAT LOCATION WITH SHORT WALK TO OAK PARK/PLAYLOT. THIS IS AN ESTATE SALE AND IS BEING SOLD AS IS. PROPERTY HAS NO EXEMPTIONS SO TAXES WOULD BE LOWER FOR OWNER OCCUPANT. POSSIBLE FOUNDATION ISSUES. MUST BE SOLD AS IS DUE TO ESTATE.
Home Details
Home Type
- Single Family
Est. Annual Taxes
- $8,355
Year Built
- Built in 1966
Parking
- 2 Car Detached Garage
- Driveway
- Parking Included in Price
Home Design
- Step Ranch
- Brick Exterior Construction
Interior Spaces
- 1,458 Sq Ft Home
- 1-Story Property
- Entrance Foyer
- Family Room
- Living Room
- Dining Room
- Wood Flooring
- Laundry Room
Bedrooms and Bathrooms
- 3 Bedrooms
- 3 Potential Bedrooms
- 2 Full Bathrooms
Basement
- Basement Fills Entire Space Under The House
- Exterior Basement Entry
Schools
- Maine East High School
Utilities
- Forced Air Heating and Cooling System
- Heating System Uses Natural Gas
Ownership History
Purchase Details
Home Financials for this Owner
Home Financials are based on the most recent Mortgage that was taken out on this home.Purchase Details
Home Financials for this Owner
Home Financials are based on the most recent Mortgage that was taken out on this home.Purchase Details
Similar Homes in the area
Home Values in the Area
Average Home Value in this Area
Purchase History
| Date | Type | Sale Price | Title Company |
|---|---|---|---|
| Warranty Deed | $600,000 | Saturn Title | |
| Deed | $347,000 | Chicago Title | |
| Warranty Deed | -- | -- |
Mortgage History
| Date | Status | Loan Amount | Loan Type |
|---|---|---|---|
| Open | $449,925 | New Conventional |
Property History
| Date | Event | Price | Change | Sq Ft Price |
|---|---|---|---|---|
| 06/09/2025 06/09/25 | Sold | $599,900 | +3.4% | $240 / Sq Ft |
| 05/27/2025 05/27/25 | Pending | -- | -- | -- |
| 05/24/2025 05/24/25 | For Sale | $579,900 | +67.1% | $232 / Sq Ft |
| 05/05/2023 05/05/23 | Sold | $347,000 | -13.0% | $238 / Sq Ft |
| 04/21/2023 04/21/23 | Pending | -- | -- | -- |
| 04/17/2023 04/17/23 | For Sale | $399,000 | -- | $274 / Sq Ft |
Tax History Compared to Growth
Tax History
| Year | Tax Paid | Tax Assessment Tax Assessment Total Assessment is a certain percentage of the fair market value that is determined by local assessors to be the total taxable value of land and additions on the property. | Land | Improvement |
|---|---|---|---|---|
| 2024 | $9,276 | $36,000 | $5,863 | $30,137 |
| 2023 | $8,712 | $36,000 | $5,863 | $30,137 |
| 2022 | $8,712 | $36,000 | $5,863 | $30,137 |
| 2021 | $8,355 | $28,793 | $4,130 | $24,663 |
| 2020 | $7,901 | $28,793 | $4,130 | $24,663 |
| 2019 | $6,221 | $31,993 | $4,130 | $27,863 |
| 2018 | $6,767 | $31,557 | $3,597 | $27,960 |
| 2017 | $6,729 | $31,557 | $3,597 | $27,960 |
| 2016 | $6,721 | $31,557 | $3,597 | $27,960 |
| 2015 | $5,968 | $26,684 | $3,064 | $23,620 |
| 2014 | $6,305 | $28,701 | $3,064 | $25,637 |
| 2013 | $6,165 | $28,701 | $3,064 | $25,637 |
Agents Affiliated with this Home
-
Maria Cudzich

Seller's Agent in 2025
Maria Cudzich
arhome realty
(847) 525-0097
2 in this area
16 Total Sales
-
Talia Ramos
T
Buyer's Agent in 2025
Talia Ramos
Re/Max Properties Northwest
(847) 381-5555
1 in this area
11 Total Sales
-
Marty Piot

Seller's Agent in 2023
Marty Piot
RE/MAX
(847) 226-7355
1 in this area
27 Total Sales
Map
Source: Midwest Real Estate Data (MRED)
MLS Number: 11755945
APN: 09-24-112-063-0000
- 8527 N Oleander Ave
- 8532 N Olcott Ave
- 8718 N Oketo Ave
- 7415 W Main St
- 8311 N Olcott Ave
- 8343 N Oketo Ave
- 8915 N Odell Ave
- 8800 N Wisner St Unit C
- 8209 N Oleander Ave
- 8821 N Washington St Unit F
- 8827 N Washington St Unit B
- 7203 W Lill St
- 8936 N Elmore St
- 8906 N Wisner St
- 8945 N Wisner St
- 8909 N Washington St Unit E
- 8933 N Washington St Unit D
- 9043 Oriole Ave
- 7906 Churchill St
- 7446 Lake St

