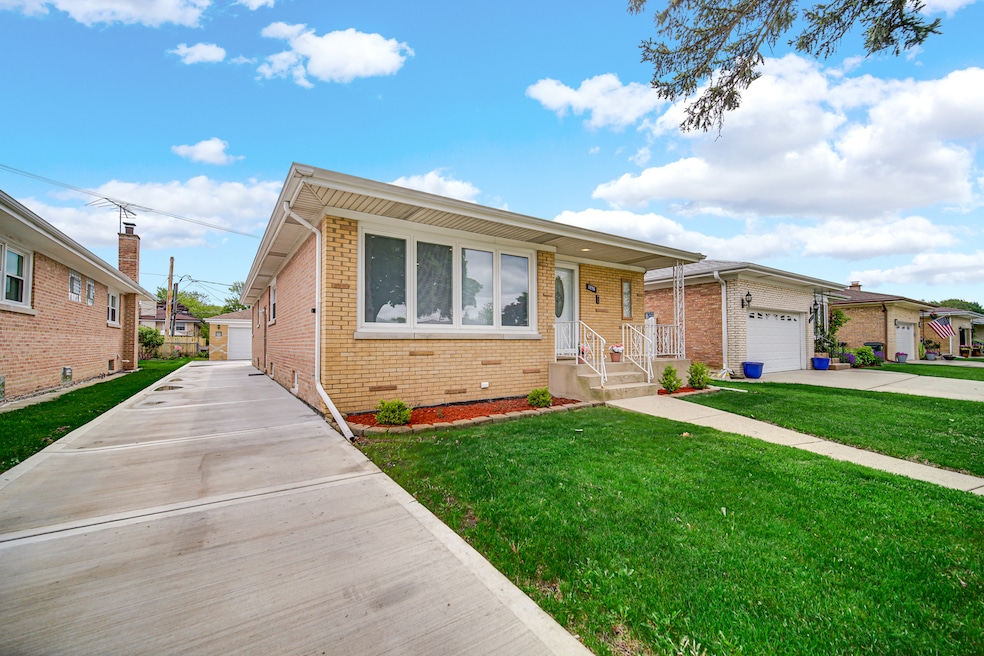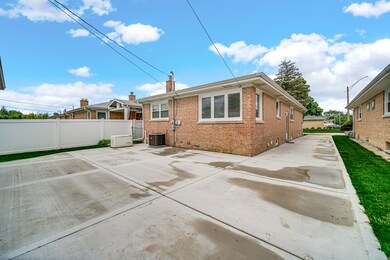
8557 N Ottawa Ave Niles, IL 60714
Oak Park NeighborhoodHighlights
- Property is near a park
- Wood Flooring
- Laundry Room
- Maine East High School Rated A
- Living Room
- Entrance Foyer
About This Home
As of June 2025This is a completely remodeled, bright, 4-bedroom ranch in highly sought-after Niles. With wood flooring throughout, it presents a stunning new kitchen with brand-new stainless-steel appliances and quartz countertops. Everything was done with attention and care. The spacious kitchen with a breakfast area, and beautiful dining/living space. 3 bedrooms on the main level, 4th in the basement with an escape window. There is a lot of storage throughout plus additional in the basement. A large family room in the basement with an electric fireplace dry bar, and mini kitchen for you to prepare food, drink, for your close ones. Brand-new improvements include a new electric panel, plumbing, furnace, A/C, windows, interior and exterior doors, and much more. Square footage and room measurements are approximate. The property is close to schools, park, and bike trail . Come and look, you will not be disappointed! The agent is related to the seller.
Last Agent to Sell the Property
arhome realty License #475184180 Listed on: 05/24/2025

Home Details
Home Type
- Single Family
Est. Annual Taxes
- $9,276
Year Built
- Built in 1965 | Remodeled in 2024
Parking
- 2 Car Garage
- Driveway
- Parking Included in Price
Home Design
- Step Ranch
- Brick Exterior Construction
- Asphalt Roof
Interior Spaces
- 2,500 Sq Ft Home
- 1-Story Property
- Entrance Foyer
- Family Room
- Living Room
- Dining Room
- Storage Room
- Laundry Room
- Wood Flooring
- Basement Fills Entire Space Under The House
Bedrooms and Bathrooms
- 3 Bedrooms
- 4 Potential Bedrooms
Location
- Property is near a park
Schools
- Maine East High School
Utilities
- Forced Air Heating and Cooling System
- Heating System Uses Natural Gas
- 100 Amp Service
Ownership History
Purchase Details
Home Financials for this Owner
Home Financials are based on the most recent Mortgage that was taken out on this home.Purchase Details
Home Financials for this Owner
Home Financials are based on the most recent Mortgage that was taken out on this home.Purchase Details
Similar Homes in the area
Home Values in the Area
Average Home Value in this Area
Purchase History
| Date | Type | Sale Price | Title Company |
|---|---|---|---|
| Warranty Deed | $600,000 | Saturn Title | |
| Deed | $347,000 | Chicago Title | |
| Warranty Deed | -- | -- |
Mortgage History
| Date | Status | Loan Amount | Loan Type |
|---|---|---|---|
| Open | $449,925 | New Conventional |
Property History
| Date | Event | Price | Change | Sq Ft Price |
|---|---|---|---|---|
| 06/09/2025 06/09/25 | Sold | $599,900 | +3.4% | $240 / Sq Ft |
| 05/27/2025 05/27/25 | Pending | -- | -- | -- |
| 05/24/2025 05/24/25 | For Sale | $579,900 | +67.1% | $232 / Sq Ft |
| 05/05/2023 05/05/23 | Sold | $347,000 | -13.0% | $238 / Sq Ft |
| 04/21/2023 04/21/23 | Pending | -- | -- | -- |
| 04/17/2023 04/17/23 | For Sale | $399,000 | -- | $274 / Sq Ft |
Tax History Compared to Growth
Tax History
| Year | Tax Paid | Tax Assessment Tax Assessment Total Assessment is a certain percentage of the fair market value that is determined by local assessors to be the total taxable value of land and additions on the property. | Land | Improvement |
|---|---|---|---|---|
| 2024 | $9,276 | $36,000 | $5,863 | $30,137 |
| 2023 | $8,712 | $36,000 | $5,863 | $30,137 |
| 2022 | $8,712 | $36,000 | $5,863 | $30,137 |
| 2021 | $8,355 | $28,793 | $4,130 | $24,663 |
| 2020 | $7,901 | $28,793 | $4,130 | $24,663 |
| 2019 | $6,221 | $31,993 | $4,130 | $27,863 |
| 2018 | $6,767 | $31,557 | $3,597 | $27,960 |
| 2017 | $6,729 | $31,557 | $3,597 | $27,960 |
| 2016 | $6,721 | $31,557 | $3,597 | $27,960 |
| 2015 | $5,968 | $26,684 | $3,064 | $23,620 |
| 2014 | $6,305 | $28,701 | $3,064 | $25,637 |
| 2013 | $6,165 | $28,701 | $3,064 | $25,637 |
Agents Affiliated with this Home
-
Maria Cudzich

Seller's Agent in 2025
Maria Cudzich
arhome realty
(847) 525-0097
2 in this area
16 Total Sales
-
Talia Ramos
T
Buyer's Agent in 2025
Talia Ramos
Re/Max Properties Northwest
(847) 381-5555
1 in this area
11 Total Sales
-
Marty Piot

Seller's Agent in 2023
Marty Piot
RE/MAX
(847) 226-7355
1 in this area
27 Total Sales
Map
Source: Midwest Real Estate Data (MRED)
MLS Number: 12374390
APN: 09-24-112-063-0000
- 8527 N Oleander Ave
- 8532 N Olcott Ave
- 8718 N Oketo Ave
- 7415 W Main St
- 8311 N Olcott Ave
- 8343 N Oketo Ave
- 8915 N Odell Ave
- 8800 N Wisner St Unit C
- 8209 N Oleander Ave
- 8821 N Washington St Unit F
- 8827 N Washington St Unit B
- 7203 W Lill St
- 8936 N Elmore St
- 8906 N Wisner St
- 8945 N Wisner St
- 8909 N Washington St Unit E
- 8933 N Washington St Unit D
- 9043 Oriole Ave
- 7906 Churchill St
- 7446 Lake St


