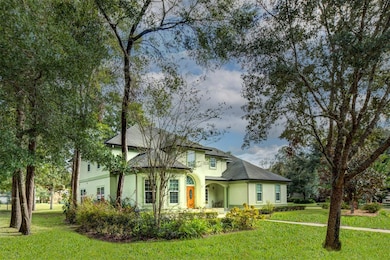85575 Sagaponack Dr Fernandina Beach, FL 32034
Estimated payment $4,533/month
Highlights
- Living Room with Fireplace
- Wood Flooring
- Laundry Room
- Yulee Elementary School Rated A-
- 2 Car Attached Garage
- Central Heating and Cooling System
About This Home
THIS HOME IS PACKED WITH THOUGHTFUL UPGRADES AND HIGH-END FINISHES THAT ELEVATE IT FAR BEYOND NEW CONSTRUCTION STANDARDS. CONTACT US TODAY TO REQUEST THE FULL LIST OF HOMEOWNER UPGRADES. Every bedroom in this spacious custom home features its own private en-suite bathroom, offering comfort, privacy, and flexibility for families of all sizes. The first-floor layout includes a versatile bedroom with a full private bath—perfect for guests, a home office, or multi-generational living. This home is located on a premium corner lot in one of Fernandina Beach’s most sought-after communities, this home is thoughtfully designed to accommodate large households without sacrificing style or space.
As you step inside, tall ceilings and a striking custom staircase immediately set this home apart from any cookie-cutter new home in the area.
Upstairs, an open balcony separates the expansive primary suite from the secondary bedrooms and overlooks the main living and kitchen area below, adding a dramatic and architectural element to the space.
The kitchen features double built-ins, a sleek flush sink, ample storage, and flows seamlessly into the spacious living area. Not only is it a functional kitchen that is ideal for everyday living. It's a great space while entertaining or relaxing with loved ones. Wood floors on the main level and bamboo flooring in the primary suite add warmth and refinement throughout.
The owner’s suite is a true retreat, complete with bamboo flooring, a beautifully crafted walk-in closet, and serene views.
Outside, enjoy morning coffee or sunset evenings on the charming covered front porch, while the backyard offers tranquil pond views—an ideal backdrop for gatherings or quiet moments.
This home is filled with thoughtful upgrades and timeless finishes built to last.
Listing Agent
KELLER WILLIAMS CLASSIC Brokerage Phone: 407-292-5400 License #3265485 Listed on: 12/04/2024

Home Details
Home Type
- Single Family
Est. Annual Taxes
- $3,979
Year Built
- Built in 2011
Lot Details
- 0.39 Acre Lot
- Southwest Facing Home
- Property is zoned PUD
HOA Fees
- $205 Monthly HOA Fees
Parking
- 2 Car Attached Garage
Home Design
- Bi-Level Home
- Slab Foundation
- Shingle Roof
- Stucco
Interior Spaces
- 3,692 Sq Ft Home
- Living Room with Fireplace
- Wood Flooring
- Range
- Laundry Room
Bedrooms and Bathrooms
- 5 Bedrooms
Utilities
- Central Heating and Cooling System
Community Details
- North Hampton Association Inc/ Alison Deeb Association, Phone Number (904) 263-4057
- North Hampton Ph 03 Subdivision
Listing and Financial Details
- Visit Down Payment Resource Website
- Tax Lot 481
- Assessor Parcel Number 12-2N-27-1460-0481-0000
Map
Home Values in the Area
Average Home Value in this Area
Tax History
| Year | Tax Paid | Tax Assessment Tax Assessment Total Assessment is a certain percentage of the fair market value that is determined by local assessors to be the total taxable value of land and additions on the property. | Land | Improvement |
|---|---|---|---|---|
| 2024 | $3,979 | $297,865 | -- | -- |
| 2023 | $3,979 | $289,189 | $0 | $0 |
| 2022 | $3,609 | $280,766 | $0 | $0 |
| 2021 | $3,649 | $272,588 | $0 | $0 |
| 2020 | $3,642 | $268,824 | $0 | $0 |
| 2019 | $3,589 | $262,780 | $0 | $0 |
| 2018 | $3,555 | $257,880 | $0 | $0 |
| 2017 | $3,232 | $252,576 | $0 | $0 |
| 2016 | $3,200 | $247,381 | $0 | $0 |
| 2015 | $3,255 | $245,661 | $0 | $0 |
| 2014 | $3,242 | $243,711 | $0 | $0 |
Property History
| Date | Event | Price | Change | Sq Ft Price |
|---|---|---|---|---|
| 07/01/2025 07/01/25 | Price Changed | $750,000 | -6.8% | $203 / Sq Ft |
| 06/10/2025 06/10/25 | Price Changed | $805,000 | -0.6% | $218 / Sq Ft |
| 03/20/2025 03/20/25 | Price Changed | $810,000 | -4.7% | $219 / Sq Ft |
| 02/27/2025 02/27/25 | Price Changed | $850,000 | -2.9% | $230 / Sq Ft |
| 02/24/2025 02/24/25 | For Sale | $875,000 | 0.0% | $237 / Sq Ft |
| 01/03/2025 01/03/25 | Off Market | $875,000 | -- | -- |
| 12/04/2024 12/04/24 | For Sale | $875,000 | -- | $237 / Sq Ft |
Purchase History
| Date | Type | Sale Price | Title Company |
|---|---|---|---|
| Warranty Deed | $105,100 | Attorney |
Mortgage History
| Date | Status | Loan Amount | Loan Type |
|---|---|---|---|
| Open | $225,000 | New Conventional |
Source: Stellar MLS
MLS Number: O6262031
APN: 12-2N-27-1460-0481-0000
- 862281 N Hampton Club Way
- 85488 Sagaponack Dr
- 85395 Berryessa Way
- 862673 N Hampton Club Way
- 862653 N Hampton Club Way
- 85636 Banbury Ct
- 85248 Berryessa Way
- 861998 N Hampton Club Way
- 85208 Sagaponack Dr
- 85206 Berryessa Way
- 85234 Berryessa Way
- 85053 Sagaponack Dr
- 85339 Amagansett Dr
- 85106 Majestic Walk Blvd
- 85107 Napeague Dr
- 85144 Napeague Dr
- 85171 Majestic Walk Blvd
- 85026 Napeague Dr
- 85212 Champlain Dr
- 85507 Fall River Pkwy
- 85025 Babcock Ct
- 85034 Apoka Ct
- 85210 Fall River Pkwy
- 95199 Windflower Trail
- 84754 Fall River Pkwy
- 95145 Gladiolus Place
- 95150 Gladiolus Place
- 85461 Amaryllis Ct
- 95183 Snapdragon Dr
- 95105 Timberlake Dr
- 95167 Timberlake Dr
- 85177 Floridian Dr
- 33709 Ivy Parke Place
- 34072 Lavender Parke Dr
- 95152 Cypress Trail
- 96050 Waters Ct
- 95001 Terra Cotta Way
- 96097 Stoney Creek Pkwy
- 95337 Katherine St
- 95353 Katherine St






