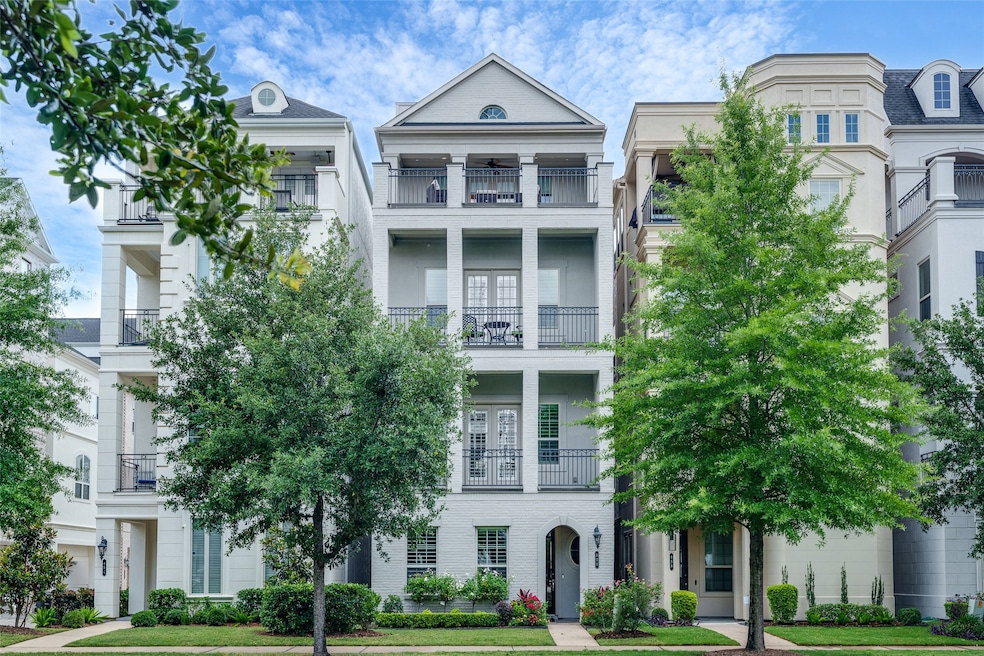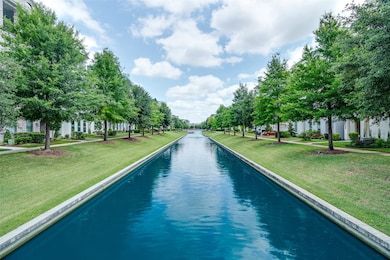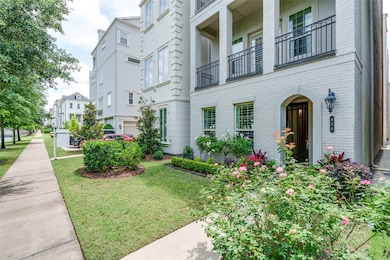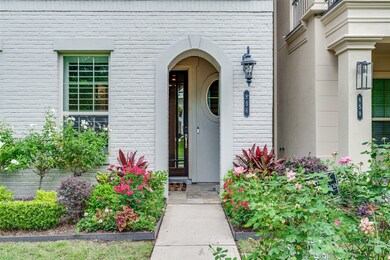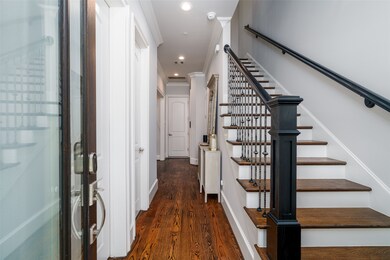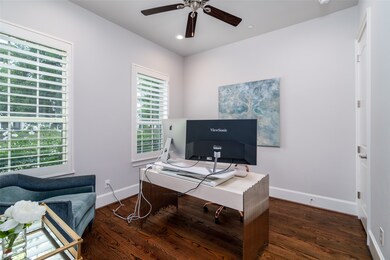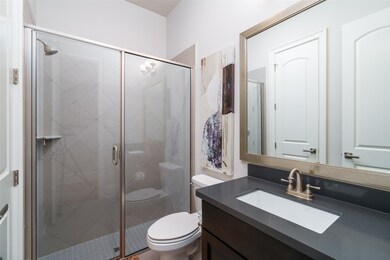
856 Dunleigh Meadows Ln Houston, TX 77055
Cottage Grove NeighborhoodEstimated payment $7,557/month
Highlights
- Rooftop Deck
- Gated Community
- Clubhouse
- Sinclair Elementary School Rated A-
- Home fronts a canal
- Pond
About This Home
Welcome to luxury living in the heart of Houston! Located on the canal in the coveted, guard-gated community of Somerset Green, this beautifully updated home offers over 3,000 sq ft of refined living with a private elevator, functional layout, and timeless finishes. The open-concept second floor features soaring ceilings, wide-plank hardwoods, and a gourmet kitchen equipped with premium appliances, an oversized island, custom cabinetry, and seamless flow to sunlit living and dining areas. The tranquil primary suite boasts a spa-like bath with Carrara marble, a soaking tub beneath a barrel ceiling, and a dream walk-in closet. A top-floor flex space with wet bar and outdoor terrace invites effortless entertaining. Enjoy serene water views from multiple balconies and access to upscale amenities including a resort-style pool, dog park, and walking paths. Ideally located minutes from Memorial Park, Downtown, the Galleria, and the Heights—a perfect blend of luxury, location, and lifestyle.
Home Details
Home Type
- Single Family
Est. Annual Taxes
- $23,540
Year Built
- Built in 2016
Lot Details
- 1,675 Sq Ft Lot
- Home fronts a canal
- West Facing Home
- Sprinkler System
HOA Fees
- $287 Monthly HOA Fees
Parking
- 2 Car Attached Garage
- Garage Door Opener
- Driveway
Home Design
- Traditional Architecture
- Brick Exterior Construction
- Slab Foundation
- Composition Roof
- Cement Siding
- Stucco
Interior Spaces
- 3,180 Sq Ft Home
- 4-Story Property
- Elevator
- Wet Bar
- Dry Bar
- Crown Molding
- High Ceiling
- Window Treatments
- Formal Entry
- Family Room Off Kitchen
- Living Room
- Home Office
- Game Room
- Utility Room
- Washer and Gas Dryer Hookup
- Canal Views
Kitchen
- Walk-In Pantry
- <<convectionOvenToken>>
- Gas Oven
- Gas Cooktop
- Free-Standing Range
- <<microwave>>
- Dishwasher
- Kitchen Island
- Pots and Pans Drawers
- Self-Closing Drawers and Cabinet Doors
- Disposal
Flooring
- Wood
- Tile
Bedrooms and Bathrooms
- 3 Bedrooms
- En-Suite Primary Bedroom
- Double Vanity
- Single Vanity
- Soaking Tub
- <<tubWithShowerToken>>
- Separate Shower
Home Security
- Prewired Security
- Fire and Smoke Detector
Eco-Friendly Details
- Energy-Efficient Windows with Low Emissivity
- Energy-Efficient Thermostat
Outdoor Features
- Pond
- Balcony
- Rooftop Deck
- Patio
- Outdoor Kitchen
Schools
- Sinclair Elementary School
- Hogg Middle School
- Waltrip High School
Utilities
- Central Heating and Cooling System
- Heating System Uses Gas
- Water Softener is Owned
Community Details
Overview
- Association fees include ground maintenance
- Spectrum Association, Phone Number (832) 500-2238
- Somerset Green Subdivision
- Greenbelt
Amenities
- Clubhouse
Recreation
- Community Playground
- Community Pool
- Park
- Dog Park
- Trails
Security
- Security Guard
- Controlled Access
- Gated Community
Map
Home Values in the Area
Average Home Value in this Area
Tax History
| Year | Tax Paid | Tax Assessment Tax Assessment Total Assessment is a certain percentage of the fair market value that is determined by local assessors to be the total taxable value of land and additions on the property. | Land | Improvement |
|---|---|---|---|---|
| 2024 | $23,540 | $825,000 | $276,375 | $548,625 |
| 2023 | $23,540 | $756,724 | $184,250 | $572,474 |
| 2022 | $19,541 | $723,230 | $184,250 | $538,980 |
| 2021 | $20,230 | $714,656 | $184,250 | $530,406 |
| 2020 | $21,156 | $724,134 | $184,250 | $539,884 |
| 2019 | $21,502 | $709,518 | $184,250 | $525,268 |
| 2018 | $12,186 | $724,891 | $184,250 | $540,641 |
| 2017 | $15,763 | $520,464 | $184,250 | $336,214 |
| 2016 | $1,395 | $46,063 | $46,063 | $0 |
| 2015 | -- | $0 | $0 | $0 |
Property History
| Date | Event | Price | Change | Sq Ft Price |
|---|---|---|---|---|
| 05/19/2025 05/19/25 | For Sale | $958,500 | +23.7% | $301 / Sq Ft |
| 03/17/2021 03/17/21 | Sold | -- | -- | -- |
| 02/15/2021 02/15/21 | Pending | -- | -- | -- |
| 11/21/2020 11/21/20 | For Sale | $775,000 | -- | $251 / Sq Ft |
Purchase History
| Date | Type | Sale Price | Title Company |
|---|---|---|---|
| Deed | -- | Old Republic National Title In | |
| Deed | -- | Old Republic National Title In | |
| Warranty Deed | -- | Stewart Title | |
| Vendors Lien | -- | None Available |
Mortgage History
| Date | Status | Loan Amount | Loan Type |
|---|---|---|---|
| Open | $584,000 | New Conventional | |
| Closed | $584,000 | New Conventional | |
| Previous Owner | $510,400 | New Conventional | |
| Previous Owner | $571,200 | Credit Line Revolving | |
| Previous Owner | $571,200 | New Conventional |
Similar Homes in Houston, TX
Source: Houston Association of REALTORS®
MLS Number: 42037035
APN: 1360010010004
- 860 Dunleigh Meadows Ln
- 854 Dunleigh Meadows Ln
- 846 Dunleigh Meadows Ln
- 861 Dunleigh Meadows Ln
- 817 Blackshire Ln
- 821 Dunleigh Meadows Ln
- 3714 Somerset Green Dr
- 905 Blackshire Ln
- 943 Blackshire Ln
- 3711 Somerset Commons Ln
- 3709 Somerset Commons Ln
- 948 Blackshire Ln
- 3606 Lannister Ln
- 3604 Dorset Cliff Ln
- 3507 Eaton Estates Ln
- 3506 Dorset Cliff Ln
- 3204 Ridgeway Valley Ln
- 3506 Kensington Gardens Ln
- 3502 Dorset Cliff Ln
- 3615 Weston Manor Ln
- 7100 Old Katy Rd
- 3124 Somerset Levens Ln
- 8409 Hempstead Rd Unit H
- 7105 Old Katy Rd
- 3531 Urban Woods Trail
- 809 Leavenworth Ave
- 3526 Urban Woods Trail
- 3409 Kensington Yellow Place
- 3530 W 12th St
- 3939 W 12th St
- 2724 Dolce Oaks Dr
- 6618 Eureka St
- 6013 Kansas St Unit B
- 1412 Callaking Place
- 3239 Maxroy St
- 7655 Washington Ave
- 3249 Maxroy St
- 3302 Timbergrove Heights St
- 5943 Kansas St
- 2825 W 11th St
