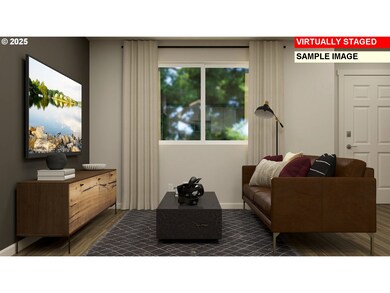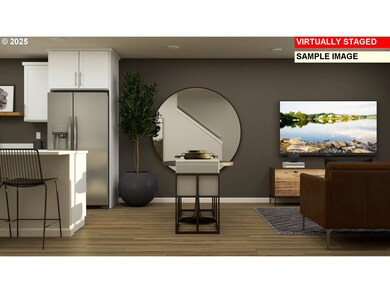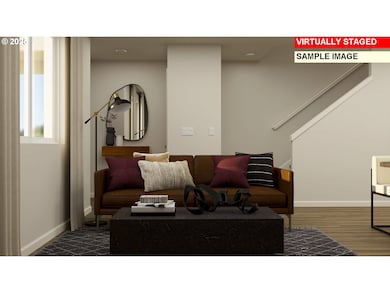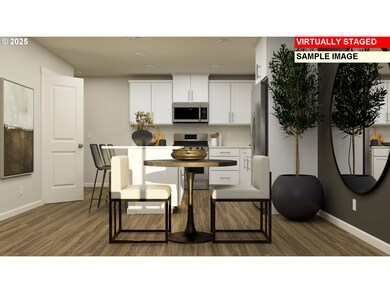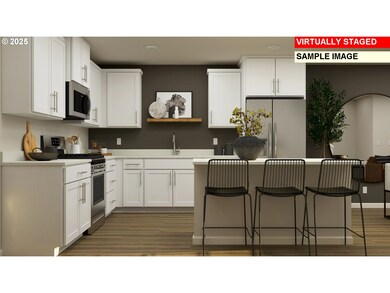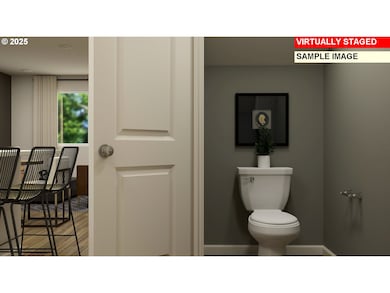856 Eaden St Woodburn, OR 97071
Estimated payment $2,246/month
Highlights
- Under Construction
- Loft
- Stainless Steel Appliances
- Farmhouse Style Home
- Quartz Countertops
- 3-minute walk to Centennial Dog Park
About This Home
Beautiful new construction with all the bells and whistles! Home includes: air conditioning, blinds, a refrigerator, washer, and dryer. All exterior maintenance and landscaping also included. Paisley by Lennar homes is a wonderful and affordable home. Open plan with direct 2-car garage access. Stainless appliances and quartz countertops; with LVP on the main floor. 3 Bedrooms separated by roomy loft for entertainment or hobby space. Big beautiful primary with en-suite bath and walk in closet. Renderings and sample photos are artist conceptions only. Taxes not yet assessed. Photos are of similar, or model home so features and finishes will vary. Homesite # 653, estimated completion September, 2025.
Property Details
Home Type
- Multi-Family
Year Built
- Built in 2025 | Under Construction
Lot Details
- Level Lot
- Sprinkler System
- Landscaped with Trees
HOA Fees
- $162 Monthly HOA Fees
Parking
- 2 Car Attached Garage
- Garage on Main Level
- Driveway
Home Design
- Farmhouse Style Home
- Property Attached
- Stem Wall Foundation
- Composition Roof
- Cement Siding
- Concrete Perimeter Foundation
Interior Spaces
- 1,387 Sq Ft Home
- 2-Story Property
- Double Pane Windows
- Family Room
- Living Room
- Dining Room
- Loft
- Wall to Wall Carpet
- Crawl Space
- Washer and Dryer
Kitchen
- Free-Standing Range
- Microwave
- Plumbed For Ice Maker
- Dishwasher
- Stainless Steel Appliances
- Kitchen Island
- Quartz Countertops
Bedrooms and Bathrooms
- 3 Bedrooms
Schools
- Heritage Elementary School
- Valor Middle School
- Woodburn High School
Utilities
- 95% Forced Air Zoned Heating and Cooling System
- Heating System Uses Gas
- Tankless Water Heater
- High Speed Internet
Additional Features
- Accessibility Features
- Porch
Listing and Financial Details
- Builder Warranty
- Home warranty included in the sale of the property
- Assessor Parcel Number New Construction
Community Details
Overview
- Smith Creek Association, Phone Number (503) 330-2405
- Smith Creek Subdivision
- On-Site Maintenance
Additional Features
- Common Area
- Resident Manager or Management On Site
Map
Home Values in the Area
Average Home Value in this Area
Property History
| Date | Event | Price | Change | Sq Ft Price |
|---|---|---|---|---|
| 07/23/2025 07/23/25 | Sold | $329,400 | 0.0% | $237 / Sq Ft |
| 07/19/2025 07/19/25 | Off Market | $329,400 | -- | -- |
| 06/26/2025 06/26/25 | For Sale | $329,400 | -- | $237 / Sq Ft |
Source: Regional Multiple Listing Service (RMLS)
MLS Number: 440930135
- 2277 Sawtelle Dr
- 638 Nichols Ln
- 922 Sparrow St
- 1150 Sparrow St
- Pacific Plan at Lowrie Estates
- Ruby Plan at Lowrie Estates
- Neuville Plan at Lowrie Estates
- Kerry Plan at Lowrie Estates
- Porter Plan at Lowrie Estates
- Alpine Plan at Lowrie Estates
- 1151 Stubb Rd
- 1133 Stubb Rd
- 2431 Sawtelle Dr
- 896 Eaden St
- 615 Merriott Ln
- 832 Eaden St
- 602 Merriott Ln
- 864 Eaden St
- 2403 Sawtelle Dr
- 2349 Sawtelle Dr

