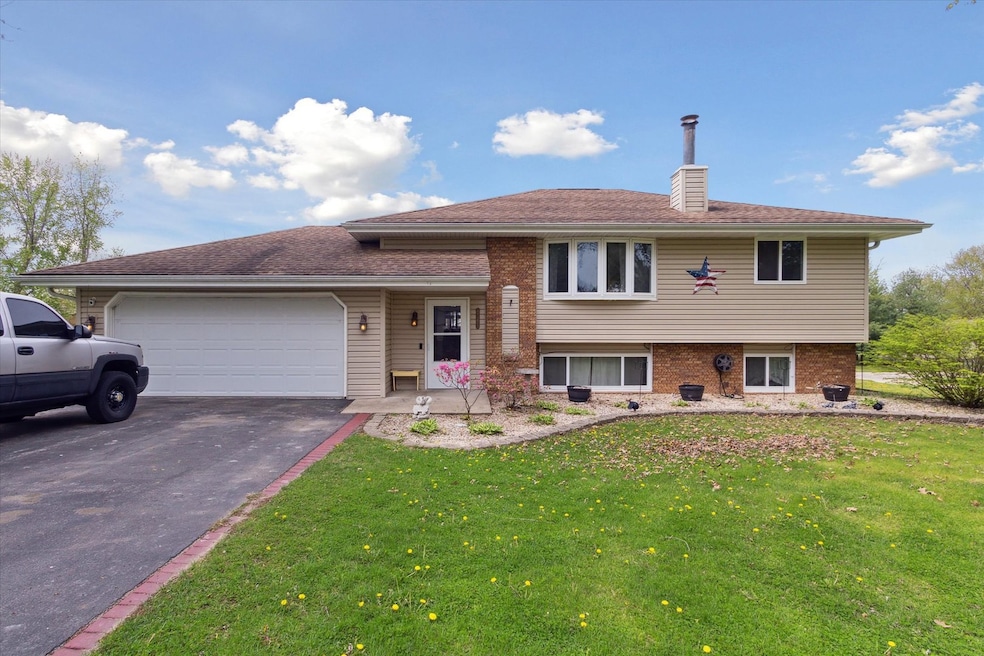
Highlights
- Recreation Room
- Living Room
- Forced Air Heating and Cooling System
- Mary Morgan Elementary School Rated A
- Laundry Room
- Dining Room
About This Home
As of June 2025Welcome to this charming bi-level home nestled in the peaceful Byron Hills subdivision. This delightful property offers 4 bedrooms and 2 bathrooms, perfect for families of all sizes. The kitchen shines with 2-year-old stainless steel appliances with warranty and new cabinets that give the space a fresh, modern feel. Step outside through the dining room slider onto a spacious 2-year-old deck overlooking the fully fenced yard with an above ground pool-ideal for summer barbecues and entertaining. The cozy family room features a fireplace that's just waiting for those chilly Illinois evenings. The primary bedroom provides a private retreat with its own bathroom featuring a stylish tile shower. Located in a quiet cul-de-sac, this home offers both privacy and community. Tech-savvy homeowners will appreciate the new garage opener with phone app control. Come see the perfect blend of comfort and convenience in this lovely Byron home!
Last Agent to Sell the Property
Black Castle Properties License #475192978 Listed on: 05/02/2025
Home Details
Home Type
- Single Family
Est. Annual Taxes
- $4,179
Year Built
- Built in 1984
Lot Details
- 0.52 Acre Lot
- Lot Dimensions are 147x152x157x147
- Fenced
Parking
- 2 Car Garage
- Parking Included in Price
Home Design
- Split Level Home
- Bi-Level Home
- Brick Exterior Construction
- Asphalt Roof
- Stone Siding
- Concrete Perimeter Foundation
Interior Spaces
- 1,860 Sq Ft Home
- Wood Burning Fireplace
- Family Room with Fireplace
- Living Room
- Dining Room
- Recreation Room
- Basement Fills Entire Space Under The House
- Laundry Room
Kitchen
- <<microwave>>
- Dishwasher
Bedrooms and Bathrooms
- 4 Bedrooms
- 4 Potential Bedrooms
- 2 Full Bathrooms
Utilities
- Forced Air Heating and Cooling System
- Heating System Uses Natural Gas
- Septic Tank
Listing and Financial Details
- Homeowner Tax Exemptions
Ownership History
Purchase Details
Home Financials for this Owner
Home Financials are based on the most recent Mortgage that was taken out on this home.Purchase Details
Home Financials for this Owner
Home Financials are based on the most recent Mortgage that was taken out on this home.Purchase Details
Purchase Details
Similar Homes in Byron, IL
Home Values in the Area
Average Home Value in this Area
Purchase History
| Date | Type | Sale Price | Title Company |
|---|---|---|---|
| Warranty Deed | $166,000 | None Available | |
| Warranty Deed | $152,000 | None Available | |
| Interfamily Deed Transfer | -- | None Available | |
| Quit Claim Deed | -- | None Available |
Mortgage History
| Date | Status | Loan Amount | Loan Type |
|---|---|---|---|
| Open | $149,000 | New Conventional | |
| Closed | $148,500 | New Conventional | |
| Previous Owner | $123,000 | New Conventional | |
| Previous Owner | $136,800 | New Conventional |
Property History
| Date | Event | Price | Change | Sq Ft Price |
|---|---|---|---|---|
| 06/30/2025 06/30/25 | Sold | $249,900 | -3.8% | $134 / Sq Ft |
| 05/17/2025 05/17/25 | Pending | -- | -- | -- |
| 05/02/2025 05/02/25 | For Sale | $259,900 | +56.6% | $140 / Sq Ft |
| 06/14/2019 06/14/19 | Sold | $166,000 | -1.8% | $89 / Sq Ft |
| 06/10/2019 06/10/19 | Pending | -- | -- | -- |
| 05/06/2019 05/06/19 | For Sale | $169,000 | -- | $91 / Sq Ft |
Tax History Compared to Growth
Tax History
| Year | Tax Paid | Tax Assessment Tax Assessment Total Assessment is a certain percentage of the fair market value that is determined by local assessors to be the total taxable value of land and additions on the property. | Land | Improvement |
|---|---|---|---|---|
| 2024 | $4,490 | $65,675 | $13,092 | $52,583 |
| 2023 | $4,179 | $62,435 | $12,446 | $49,989 |
| 2022 | $3,897 | $57,901 | $11,542 | $46,359 |
| 2021 | $3,818 | $55,429 | $11,049 | $44,380 |
| 2020 | $3,467 | $54,342 | $10,832 | $43,510 |
| 2019 | $3,478 | $52,631 | $10,491 | $42,140 |
| 2018 | $3,155 | $47,360 | $10,220 | $37,140 |
| 2017 | $3,092 | $47,360 | $10,220 | $37,140 |
| 2016 | $3,007 | $46,490 | $10,032 | $36,458 |
| 2015 | $2,849 | $45,005 | $9,712 | $35,293 |
| 2014 | $2,803 | $45,005 | $9,712 | $35,293 |
| 2013 | $2,878 | $45,584 | $9,837 | $35,747 |
Agents Affiliated with this Home
-
Thomas Holder

Seller's Agent in 2025
Thomas Holder
Black Castle Properties
(815) 708-0141
6 in this area
181 Total Sales
-
Elizabeth Emma

Buyer's Agent in 2025
Elizabeth Emma
RE/MAX Professional Advantage
(815) 677-7378
3 in this area
92 Total Sales
-
Rebecca Hazzard

Seller's Agent in 2019
Rebecca Hazzard
RE/MAX
(815) 509-8432
54 in this area
478 Total Sales
-
Nick Hailey

Buyer's Agent in 2019
Nick Hailey
Black Castle Properties
(815) 708-3744
2 in this area
174 Total Sales
Map
Source: Midwest Real Estate Data (MRED)
MLS Number: 12354568
APN: 05-30-252-007
- 8666 Riverview Dr
- 3894 E Whippoorwill Ln
- 8703 Glacier Dr
- 8703 N Glacier Dr
- 8692 Glacier Dr
- 8890 Hales Corner Rd Rd
- 1424 Crimson Ridge Ln
- 3075 E Water Rd
- 351 Mill Ridge Dr
- 363 Mill Ridge Dr
- 130 E 5th St
- 420 N Chestnut St
- 00 E Water Rd
- 2030 Southfield Ln
- 123 E 3rd St
- 1016 W Blackhawk Dr
- 00 E Ashelford Dr
- 00 E Ashelford Dr Unit LOT 8
- 215 E 3rd St
- 217 E 3rd St
