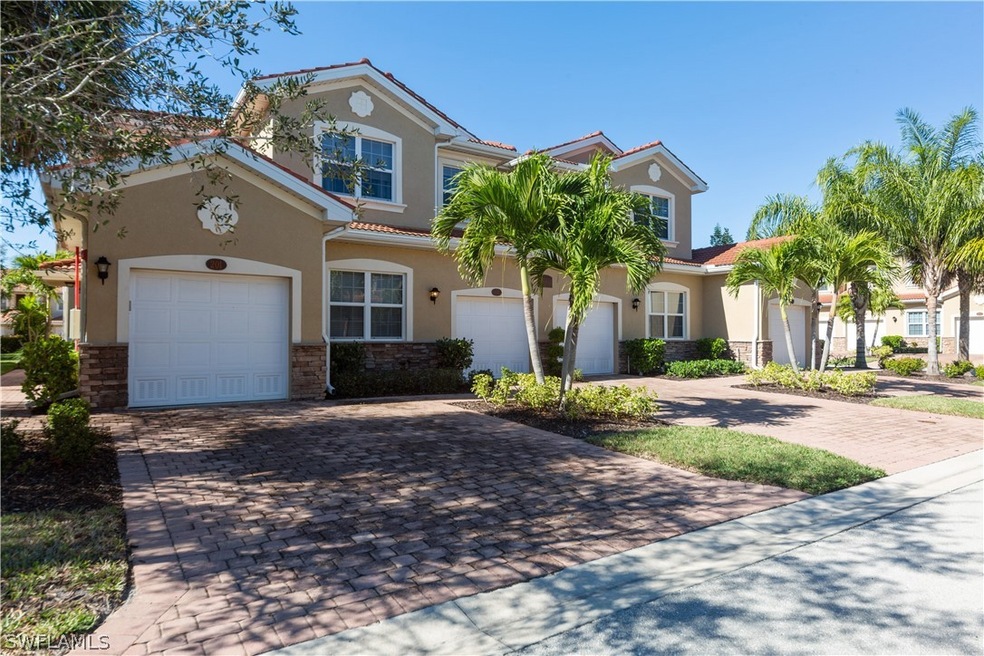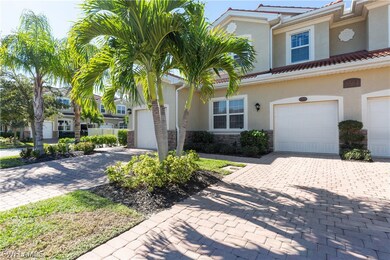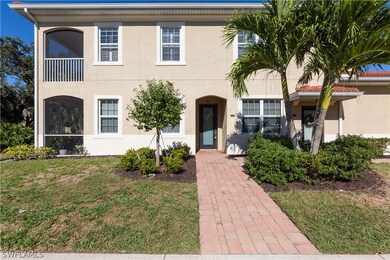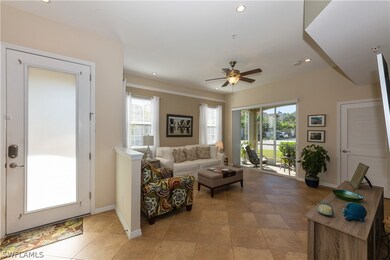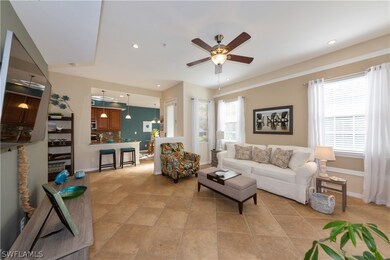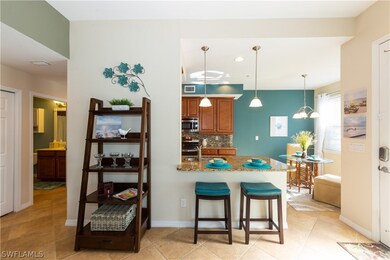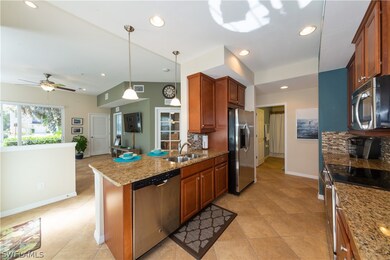
8564 Oakshade Cir Unit 1 Fort Myers, FL 33919
McGregor NeighborhoodHighlights
- High Ceiling
- Furnished
- Porch
- Fort Myers High School Rated A
- Community Pool
- 1 Car Attached Garage
About This Home
As of February 2020A FORMER BUILDER'S MODEL with many upgrades. Light and bright CORNER UNIT on the FIRST FLOOR, two bedrooms with a den sold FURNISHED WITH ACCESSORIES. From the moment you enter you will be impressed by the elegant touches and the attention to detail! Crown molding, decorative molding on walls and ceilings, impact glass,16" tile everywhere except for the bedrooms.BEAUTIFUL kitchen with 42" espresso wood cabinets, granite counters, tile backsplash, stainless steel appliances and a large pantry.The kitchen opens to the large great room overlooking the screened lanai.Master suite is spacious with tray ceiling, dual closets and the master bath has a large shower, dual sink vanity with wood cabinets and granite top. Additional storage in the ATTACHED ONE CAR GARAGE.The building has paver driveways and walkways that add a finished touch to the exterior. Community pool and spa are directly across the street for easy access and kayak launch is on site. Location is very convenient to the white sandy beaches of Fort Myers, Sanibel & Captiva islands, shopping, close to the airport, and a short drive to all the restaurants in Downtown Fort Myers.This unit is move in ready!
Last Agent to Sell the Property
Berkshire Hathaway Florida License #258009246 Listed on: 01/08/2020

Last Buyer's Agent
Jeffrey Archambault
Property Details
Home Type
- Condominium
Est. Annual Taxes
- $1,610
Year Built
- Built in 2014
Lot Details
- North Facing Home
- Sprinkler System
HOA Fees
Parking
- 1 Car Attached Garage
Home Design
- Coach House
- Tile Roof
- Stucco
Interior Spaces
- 1,402 Sq Ft Home
- 1-Story Property
- Furnished
- Tray Ceiling
- High Ceiling
- Ceiling Fan
- French Doors
Kitchen
- Eat-In Kitchen
- Breakfast Bar
- Range
- Microwave
- Dishwasher
Flooring
- Carpet
- Tile
Bedrooms and Bathrooms
- 2 Bedrooms
- Split Bedroom Floorplan
- Walk-In Closet
- 2 Full Bathrooms
- Dual Sinks
- Shower Only
- Separate Shower
Laundry
- Dryer
- Washer
Home Security
Outdoor Features
- Screened Patio
- Porch
Schools
- Choice Elementary And Middle School
- Choice High School
Utilities
- Central Heating and Cooling System
- Cable TV Available
Listing and Financial Details
- Assessor Parcel Number 15-45-24-52-00808.0101
Community Details
Overview
- Association fees include management, insurance, legal/accounting, ground maintenance, pest control, recreation facilities, sewer, water
- 66 Units
- Association Phone (239) 989-7600
- Low-Rise Condominium
- The Oaks At Whiskey Creek Subdivision
Recreation
- Community Pool
- Community Spa
Pet Policy
- Call for details about the types of pets allowed
Security
- Impact Glass
- High Impact Door
- Fire and Smoke Detector
Ownership History
Purchase Details
Purchase Details
Home Financials for this Owner
Home Financials are based on the most recent Mortgage that was taken out on this home.Purchase Details
Purchase Details
Home Financials for this Owner
Home Financials are based on the most recent Mortgage that was taken out on this home.Purchase Details
Home Financials for this Owner
Home Financials are based on the most recent Mortgage that was taken out on this home.Similar Homes in Fort Myers, FL
Home Values in the Area
Average Home Value in this Area
Purchase History
| Date | Type | Sale Price | Title Company |
|---|---|---|---|
| Warranty Deed | $100 | None Listed On Document | |
| Warranty Deed | $189,500 | Florida Ttl & Guarantee Agcy | |
| Deed | -- | Attorney | |
| Warranty Deed | $185,500 | None Available | |
| Warranty Deed | $169,900 | Dhi Title Of Florida Inc |
Mortgage History
| Date | Status | Loan Amount | Loan Type |
|---|---|---|---|
| Previous Owner | $142,125 | New Conventional | |
| Previous Owner | $135,920 | New Conventional |
Property History
| Date | Event | Price | Change | Sq Ft Price |
|---|---|---|---|---|
| 02/18/2020 02/18/20 | Sold | $189,500 | -2.3% | $135 / Sq Ft |
| 01/19/2020 01/19/20 | Pending | -- | -- | -- |
| 01/08/2020 01/08/20 | For Sale | $193,900 | +4.5% | $138 / Sq Ft |
| 08/16/2016 08/16/16 | Sold | $185,500 | -7.2% | $145 / Sq Ft |
| 07/17/2016 07/17/16 | Pending | -- | -- | -- |
| 06/22/2016 06/22/16 | For Sale | $199,900 | -- | $156 / Sq Ft |
Tax History Compared to Growth
Tax History
| Year | Tax Paid | Tax Assessment Tax Assessment Total Assessment is a certain percentage of the fair market value that is determined by local assessors to be the total taxable value of land and additions on the property. | Land | Improvement |
|---|---|---|---|---|
| 2024 | $3,220 | $235,220 | -- | $235,220 |
| 2023 | $3,220 | $172,192 | $0 | $0 |
| 2022 | $2,640 | $156,538 | $0 | $0 |
| 2021 | $2,242 | $142,307 | $0 | $142,307 |
| 2020 | $2,165 | $134,853 | $0 | $134,853 |
| 2019 | $1,609 | $126,295 | $0 | $0 |
| 2018 | $1,610 | $123,940 | $0 | $0 |
| 2017 | $1,595 | $121,391 | $0 | $0 |
| 2016 | $2,582 | $157,910 | $0 | $157,910 |
| 2015 | $2,356 | $135,400 | $0 | $135,400 |
| 2014 | $565 | $25,050 | $0 | $25,050 |
Agents Affiliated with this Home
-
Stephanie Harne

Seller's Agent in 2020
Stephanie Harne
Berkshire Hathaway Florida
(239) 898-9222
3 in this area
173 Total Sales
-
J
Buyer's Agent in 2020
Jeffrey Archambault
-
P. Keith Rigsby

Seller's Agent in 2016
P. Keith Rigsby
Florida Realty Group
(239) 671-8858
16 Total Sales
-
S
Buyer's Agent in 2016
Sharon Plover
Premiere Plus Realty Company
Map
Source: Florida Gulf Coast Multiple Listing Service
MLS Number: 219083183
APN: 15-45-24-52-00808.0101
- 8541 Oakshade Cir Unit 101
- 5959 Winkler Rd Unit 118
- 8320 Whiskey Preserve Cir Unit 321
- 8310 Whiskey Preserve Cir Unit 212
- 8310 Whiskey Preserve Cir Unit 222
- 5816 Whiting Ct Unit 224
- 4802 Albacore Ln
- 8331 Whiskey Preserve Cir Unit 444
- 4815 Bluefish Ct
- 5705 Harbour Club Rd
- 4814 Bluefish Ct
- 8341 Whiskey Preserve Cir Unit 548
- 4808 Hidden Harbour Blvd
- 0 Access Undetermined Unit 223063413
- 0 Access Undetermined Unit 221070236
- 0 Access Undetermined Unit 222035029
- 8251 Pathfinder Loop Unit 615
- 4765 Hidden Harbour Blvd
- 1323 Claret Ct
- 4824 Anchorage Ave Unit 13
