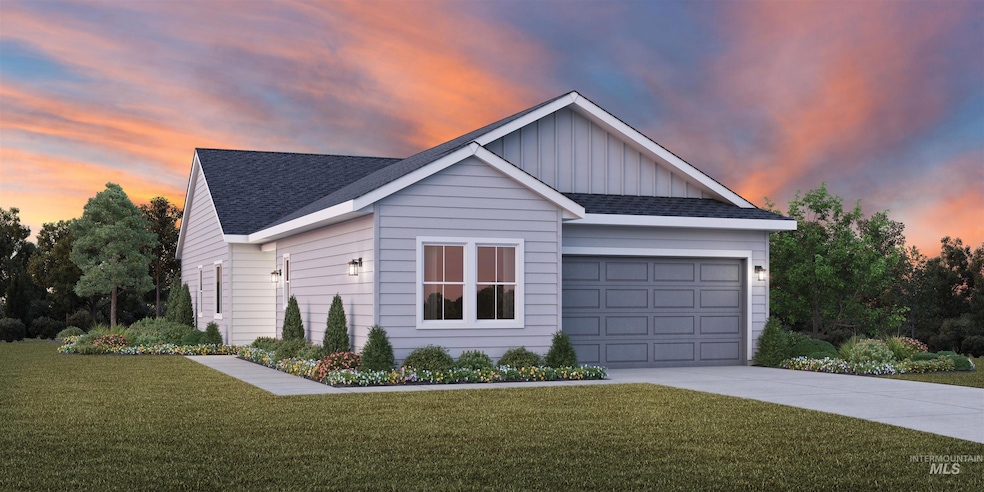Estimated payment $3,761/month
Highlights
- New Construction
- Active Adult
- Quartz Countertops
- Private Pool
- Great Room
- Den
About This Home
PRESOLD "The Clara." A bright foyer opens immediately onto the casual dining area and great room that provides views of the desirable rear covered patio. The well-appointed kitchen is complete with an oversized center island with breakfast bar, plenty of counter and cabinet space, and a roomy walk-in pantry. Secluded off the great room, the marvelous primary bedroom suite is defined by an ample walk-in closet and an alluring primary bath with dual-sink vanity, a large luxe shower with seat, and a private water closet. A secondary bedroom can be found off the foyer and features a sizable closet and a shared hall bath, along with a dedicated work space. 2 car garage. Home is Under Construction. Photos are similar. BTVAI
Listing Agent
Toll Brothers Real Estate, Inc Brokerage Phone: 208-424-0020 Listed on: 10/30/2025

Home Details
Home Type
- Single Family
Year Built
- Built in 2025 | New Construction
Lot Details
- 5,009 Sq Ft Lot
- Irrigation
HOA Fees
- $317 Monthly HOA Fees
Parking
- 2 Car Attached Garage
Home Design
- Frame Construction
Interior Spaces
- 1,784 Sq Ft Home
- 1-Story Property
- Gas Fireplace
- Great Room
- Den
- Crawl Space
Kitchen
- Breakfast Bar
- Oven or Range
- Gas Range
- Dishwasher
- Kitchen Island
- Quartz Countertops
- Disposal
Flooring
- Carpet
- Tile
Bedrooms and Bathrooms
- 2 Main Level Bedrooms
- Split Bedroom Floorplan
- En-Suite Primary Bedroom
- Walk-In Closet
- 2 Bathrooms
Outdoor Features
- Private Pool
- Covered Patio or Porch
Schools
- Eagle Hills Elementary School
- Eagle Middle School
- Eagle High School
Utilities
- Forced Air Heating and Cooling System
- Heating System Uses Natural Gas
- Gas Water Heater
Listing and Financial Details
- Assessor Parcel Number R5712810240
Community Details
Overview
- Active Adult
- Built by Toll Brothers
Recreation
- Community Pool
Map
Home Values in the Area
Average Home Value in this Area
Tax History
| Year | Tax Paid | Tax Assessment Tax Assessment Total Assessment is a certain percentage of the fair market value that is determined by local assessors to be the total taxable value of land and additions on the property. | Land | Improvement |
|---|---|---|---|---|
| 2025 | -- | $36,800 | -- | -- |
Property History
| Date | Event | Price | List to Sale | Price per Sq Ft |
|---|---|---|---|---|
| 10/30/2025 10/30/25 | Pending | -- | -- | -- |
| 10/30/2025 10/30/25 | For Sale | $550,155 | -- | $308 / Sq Ft |
Source: Intermountain MLS
MLS Number: 98966268
APN: R5712810240
- 8648 W Maysville St
- 8643 W Maysville St
- 8606 W Maysville St
- 8683 W Maysville St
- 8605 W Maysville St
- 8695 W Maysville St
- 8711 W Maysville St
- 8569 W Maysville St
- 8668 W Stock Bridge St
- 8614 W Stock Bridge St
- 8538 W Maysville St
- 8684 W Stock Bridge St
- 8598 W Stock Bridge St
- 8710 W Stock Bridge St
- 8651 W Stock Bridge St
- 8724 W Stock Bridge St
- 8754 W Maysville St
- 8509 W Maysville St
- 8750 W Stock Bridge St
- 8556 W Stock Bridge St
