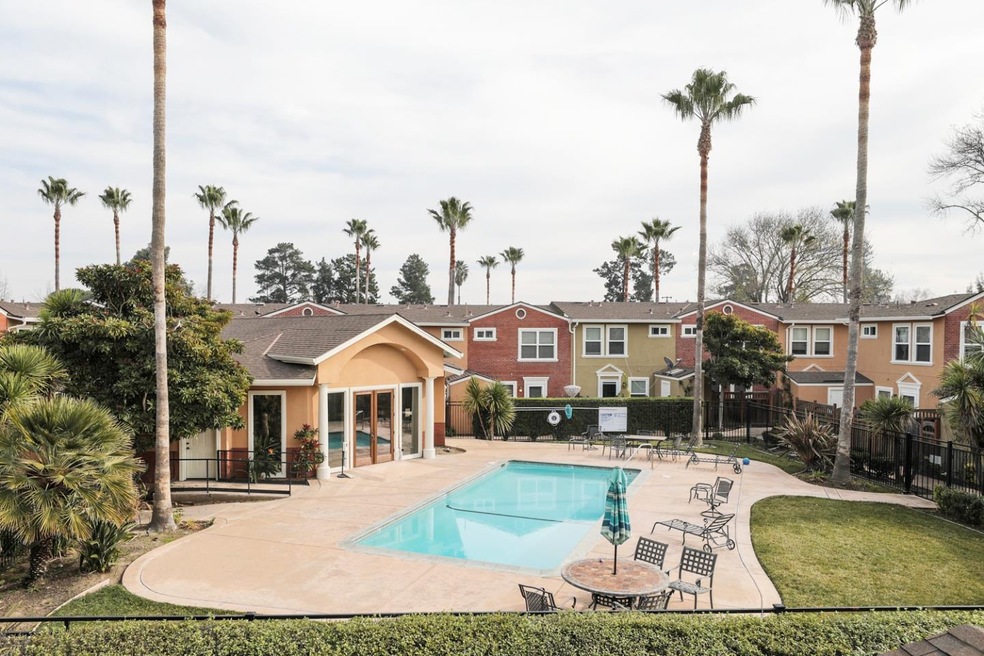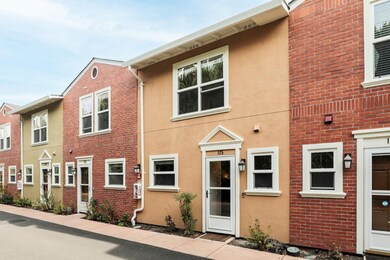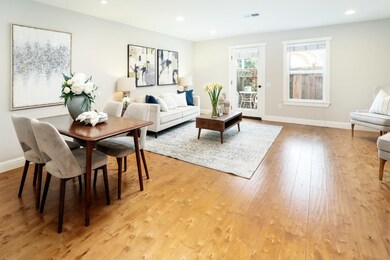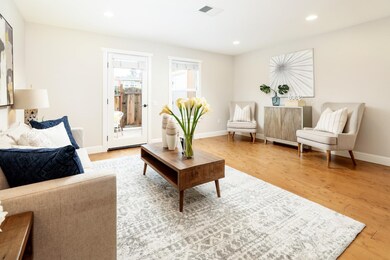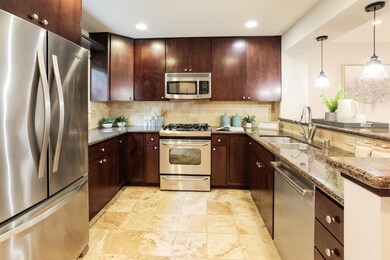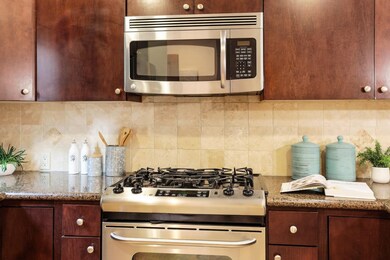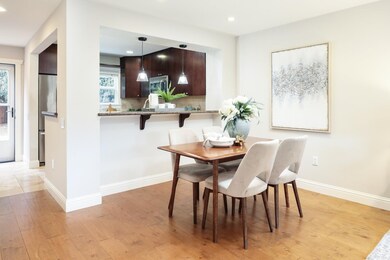
857 Carlisle Way, Unit 125 Sunnyvale, CA 94087
Highlights
- Fitness Center
- Private Pool
- Wood Flooring
- Louis E. Stocklmeir Elementary School Rated A-
- Clubhouse
- Park or Greenbelt View
About This Home
As of February 2022Tranquil community with top schools! This delightful unit has the best location in the community with views of greenbelts and pool. Built in 2007 with quality materials and finishes, the unit offers an open floor plan, central heating and AC, hardwood floors, dual-pane windows, a gorgeous gourmet kitchen, and bedrooms filled with natural lights yet with privacy. The exclusive fenced back patio is perfect for relaxing and outdoor dining. The resort-like community comes with two swimming pools, gym, club house, and playgrounds. HOA covers roof, exterior and common areas, reserve, water, trash and recycle. Convenient location that is close to Apple HQ, Cupertino Village, Panama park, Ortega Park and many other high-tech companies. Sought after Cupertino schools: Stocklmeir & Cupertino Middle (buyer to verify enrollment).
Last Buyer's Agent
RECIP
Out of Area Office License #00000000
Townhouse Details
Home Type
- Townhome
Est. Annual Taxes
- $12,874
Year Built
- 2007
Lot Details
- 862 Sq Ft Lot
- Fenced
HOA Fees
- $510 Monthly HOA Fees
Home Design
- Slab Foundation
- Wood Frame Construction
- Composition Roof
Interior Spaces
- 1,120 Sq Ft Home
- 2-Story Property
- Double Pane Windows
- Combination Dining and Living Room
- Park or Greenbelt Views
- Smart Home
Kitchen
- Gas Cooktop
- <<microwave>>
- Dishwasher
- Granite Countertops
- Disposal
Flooring
- Wood
- Tile
Bedrooms and Bathrooms
- 2 Bedrooms
- Remodeled Bathroom
- Bathroom on Main Level
- Dual Sinks
- <<tubWithShowerToken>>
- Walk-in Shower
Laundry
- Laundry in unit
- Washer and Dryer
Parking
- 1 Carport Space
- Guest Parking
- Off-Street Parking
- Assigned Parking
Outdoor Features
- Private Pool
- Balcony
- Shed
Utilities
- Forced Air Heating and Cooling System
- Thermostat
Community Details
Overview
- Association fees include exterior painting, fencing, garbage, insurance - liability, insurance - structure, landscaping / gardening, maintenance - common area, maintenance - exterior, pool spa or tennis, recreation facility, reserves, roof, water / sewer
- 60 Units
- Carlisle Way Homeowners Association
Amenities
- Clubhouse
Recreation
- Community Playground
- Fitness Center
Pet Policy
- Limit on the number of pets
Ownership History
Purchase Details
Home Financials for this Owner
Home Financials are based on the most recent Mortgage that was taken out on this home.Purchase Details
Home Financials for this Owner
Home Financials are based on the most recent Mortgage that was taken out on this home.Purchase Details
Home Financials for this Owner
Home Financials are based on the most recent Mortgage that was taken out on this home.Purchase Details
Home Financials for this Owner
Home Financials are based on the most recent Mortgage that was taken out on this home.Purchase Details
Home Financials for this Owner
Home Financials are based on the most recent Mortgage that was taken out on this home.Similar Homes in the area
Home Values in the Area
Average Home Value in this Area
Purchase History
| Date | Type | Sale Price | Title Company |
|---|---|---|---|
| Grant Deed | $1,350,000 | First American Title | |
| Interfamily Deed Transfer | -- | Chicago Title Company | |
| Grant Deed | $1,310,000 | Lawyers Title Cop | |
| Grant Deed | $784,000 | Stewart Title Of Ca Inc | |
| Grant Deed | $600,000 | Commonwealth Land Title Co |
Mortgage History
| Date | Status | Loan Amount | Loan Type |
|---|---|---|---|
| Previous Owner | $888,000 | New Conventional | |
| Previous Owner | $178,800 | Credit Line Revolving | |
| Previous Owner | $900,000 | Adjustable Rate Mortgage/ARM | |
| Previous Owner | $570,000 | Adjustable Rate Mortgage/ARM | |
| Previous Owner | $588,000 | Adjustable Rate Mortgage/ARM | |
| Previous Owner | $393,000 | New Conventional | |
| Previous Owner | $417,000 | Purchase Money Mortgage |
Property History
| Date | Event | Price | Change | Sq Ft Price |
|---|---|---|---|---|
| 02/24/2022 02/24/22 | Sold | $1,350,000 | +36.6% | $1,205 / Sq Ft |
| 01/25/2022 01/25/22 | Pending | -- | -- | -- |
| 01/18/2022 01/18/22 | For Sale | $988,000 | -24.6% | $882 / Sq Ft |
| 02/28/2018 02/28/18 | Sold | $1,310,000 | +19.1% | $1,170 / Sq Ft |
| 02/06/2018 02/06/18 | Pending | -- | -- | -- |
| 01/27/2018 01/27/18 | For Sale | $1,100,000 | +40.3% | $982 / Sq Ft |
| 08/25/2014 08/25/14 | Sold | $784,000 | 0.0% | $700 / Sq Ft |
| 08/25/2014 08/25/14 | Off Market | $784,000 | -- | -- |
| 07/30/2014 07/30/14 | Pending | -- | -- | -- |
| 07/25/2014 07/25/14 | For Sale | $759,000 | -- | $678 / Sq Ft |
Tax History Compared to Growth
Tax History
| Year | Tax Paid | Tax Assessment Tax Assessment Total Assessment is a certain percentage of the fair market value that is determined by local assessors to be the total taxable value of land and additions on the property. | Land | Improvement |
|---|---|---|---|---|
| 2024 | $12,874 | $1,110,000 | $555,000 | $555,000 |
| 2023 | $12,331 | $1,377,000 | $688,500 | $688,500 |
| 2022 | $16,141 | $1,349,999 | $674,900 | $675,099 |
| 2021 | $13,595 | $1,119,800 | $559,900 | $559,900 |
| 2020 | $13,344 | $1,100,000 | $550,000 | $550,000 |
| 2019 | $13,890 | $1,336,200 | $668,100 | $668,100 |
| 2018 | $9,997 | $828,110 | $414,055 | $414,055 |
| 2017 | $9,950 | $811,874 | $405,937 | $405,937 |
| 2016 | $9,642 | $795,956 | $397,978 | $397,978 |
| 2015 | $9,589 | $784,000 | $392,000 | $392,000 |
| 2014 | $7,877 | $642,901 | $417,886 | $225,015 |
Agents Affiliated with this Home
-
Sophia Xu

Seller's Agent in 2022
Sophia Xu
Compass
(650) 666-5988
7 in this area
80 Total Sales
-
R
Buyer's Agent in 2022
RECIP
Out of Area Office
-
H
Seller's Agent in 2018
Hao Chu
Terrace Associates
-
E
Seller Co-Listing Agent in 2018
Emily Hung
Terrace Associates
-
I
Buyer's Agent in 2018
Isabella Sun
Coldwell Banker Realty
-
H
Seller's Agent in 2014
Helen Tan
Compass
About This Building
Map
Source: MLSListings
MLS Number: ML81874777
APN: 309-55-020
- 1380 Lillian Ave
- 880 E Fremont Ave Unit 701
- 822 Dartshire Way
- 1472 Hampton Dr
- 929 E El Camino Real Unit 128J
- 630 Barnsley Way
- 685 Picasso Terrace
- 1030 Castleton Terrace Unit F
- 621 Harrow Way
- 1655 Kennard Way
- 587 Dublin Way
- 1375 Sprig Ct
- 1303 Besra Terrace Unit 7
- 1303 Besra Terrace Unit 1
- 1304 Barbet Cir Unit 3
- 1304 Barbet Cir Unit 1
- 1643 Finch Way
- 1303 Barbet Cir Unit 7
- 1201 Sycamore Terrace Unit 148
- 1201 Sycamore Terrace Unit 92
