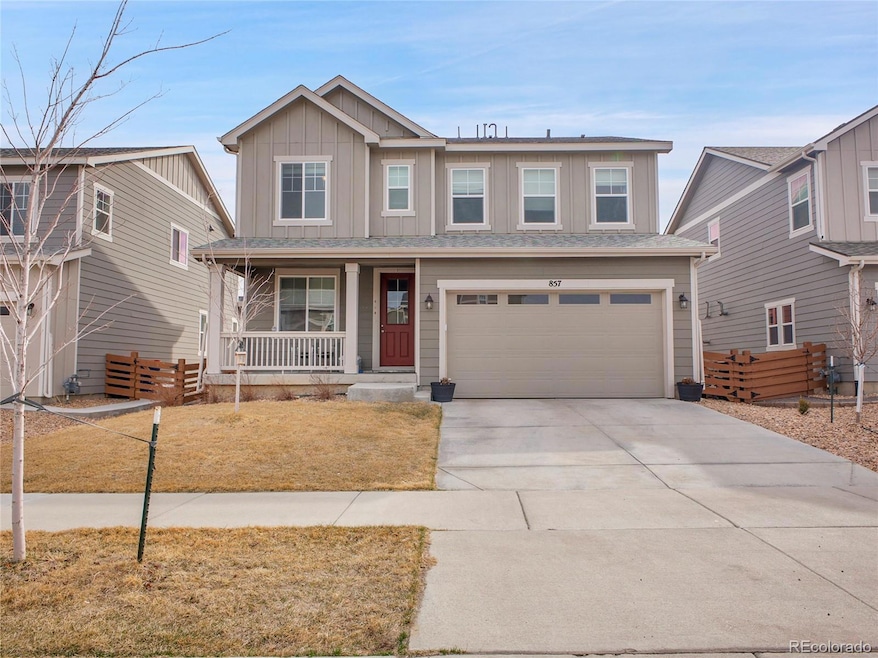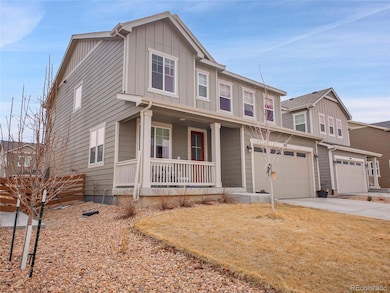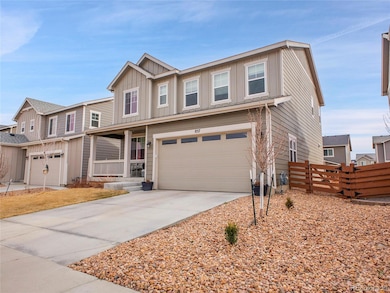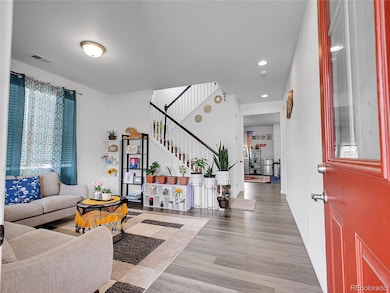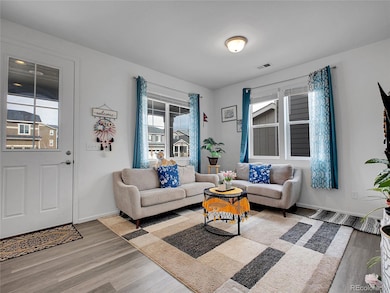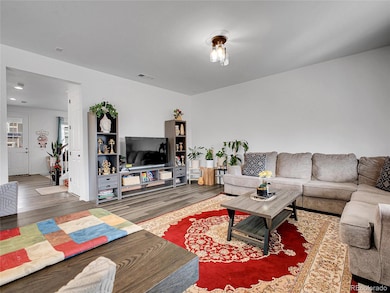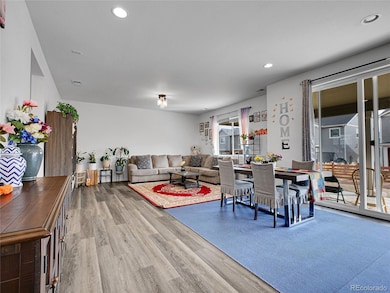Estimated payment $4,120/month
Highlights
- Open Floorplan
- Deck
- 2 Car Attached Garage
- Erie Elementary School Rated A
- Great Room
- Eat-In Kitchen
About This Home
This stunning 4-bedroom, 3-bathroom home offers a perfect blend of modern comfort and elegant design. The inviting open-concept layout is enhanced by abundant natural light, sleek flooring, and tasteful finishes throughout. The spacious living area flows seamlessly into the dining and kitchen space, creating an ideal setting for both everyday living and entertaining.
The chef’s kitchen boasts rich cabinetry, stainless steel appliances, and a generous island with seating, complemented by stylish pendant lighting. Sliding glass doors open to a covered patio, extending the living space outdoors for effortless indoor-outdoor enjoyment.
The expansive primary suite is a true retreat, featuring plush carpeting, large windows, and an en-suite bathroom with dual vanities, a walk-in shower, and a spacious walk-in closet. Additional bedrooms provide ample space and versatility, whether for guests, a home office, or family members.
The backyard offers endless potential, with a fully fenced layout and landscaping options to create your own oasis. Located in a desirable neighborhood, this move-in-ready home combines modern elegance with everyday convenience.
Listing Agent
Gala Realty Group, LLC Brokerage Email: andrew@galarealtygroup.com,720-597-1183 License #100104684 Listed on: 03/21/2025
Home Details
Home Type
- Single Family
Est. Annual Taxes
- $6,407
Year Built
- Built in 2022
Lot Details
- 5,431 Sq Ft Lot
- West Facing Home
- Partially Fenced Property
- Front Yard Sprinklers
HOA Fees
- $96 Monthly HOA Fees
Parking
- 2 Car Attached Garage
Home Design
- Frame Construction
- Composition Roof
- Wood Siding
Interior Spaces
- 2,329 Sq Ft Home
- 2-Story Property
- Open Floorplan
- Pendant Lighting
- Window Treatments
- Great Room
- Living Room
- Dining Room
Kitchen
- Eat-In Kitchen
- Oven
- Microwave
- Dishwasher
- Kitchen Island
Bedrooms and Bathrooms
- 4 Bedrooms
- Walk-In Closet
Laundry
- Laundry Room
- Dryer
- Washer
Outdoor Features
- Deck
- Patio
- Rain Gutters
Schools
- Soaring Heights Elementary And Middle School
- Erie High School
Utilities
- Forced Air Heating and Cooling System
Community Details
- Colliers Hill Master Assoc Association, Phone Number (303) 224-0004
- Built by Richmond American Homes
- Colliers Hill Fg 4D Subdivision, Lapis Floorplan
Listing and Financial Details
- Exclusions: Sellers Personal Property
- Assessor Parcel Number R8964164
Map
Home Values in the Area
Average Home Value in this Area
Tax History
| Year | Tax Paid | Tax Assessment Tax Assessment Total Assessment is a certain percentage of the fair market value that is determined by local assessors to be the total taxable value of land and additions on the property. | Land | Improvement |
|---|---|---|---|---|
| 2025 | $6,407 | $38,910 | $10,000 | $28,910 |
| 2024 | $6,407 | $38,910 | $10,000 | $28,910 |
| 2023 | $6,262 | $41,860 | $9,470 | $32,390 |
| 2022 | $1,349 | $8,180 | $8,180 | $32,390 |
| 2021 | $301 | $1,850 | $1,850 | $0 |
| 2020 | $296 | $1,830 | $1,830 | $0 |
Property History
| Date | Event | Price | Change | Sq Ft Price |
|---|---|---|---|---|
| 08/29/2025 08/29/25 | Price Changed | $654,999 | 0.0% | $281 / Sq Ft |
| 05/31/2025 05/31/25 | Price Changed | $655,000 | -1.5% | $281 / Sq Ft |
| 03/29/2025 03/29/25 | Price Changed | $664,999 | -1.5% | $286 / Sq Ft |
| 03/21/2025 03/21/25 | For Sale | $675,000 | -- | $290 / Sq Ft |
Purchase History
| Date | Type | Sale Price | Title Company |
|---|---|---|---|
| Special Warranty Deed | -- | -- |
Mortgage History
| Date | Status | Loan Amount | Loan Type |
|---|---|---|---|
| Open | $569,952 | New Conventional |
Source: REcolorado®
MLS Number: 6032231
APN: R8964164
- 834 Bear Peak Rd
- 874 Quarry Cir
- 652 Pinecliff Dr
- 671 Green Mountain Dr
- 777 Gold Hill Dr
- 938 Flora View Dr
- 772 Boulder Peak Ave
- 1060 Ascent Trail Cir
- 450 Pikes View Dr
- 902 Pinecliff Dr
- 1070 Northridge Dr
- 1324 Northview Dr
- 833 Audubon Peak Dr
- 802 Eva Peak Dr
- 874 Audubon Peak Dr
- 906 Audubon Peak Dr
- 818 County Road 10 1 2
- 360 Marlowe Ct
- 700 Split Rock Dr
- 1422 Lumber Ridge Cir S
- 110 Pear Lake Way
- 1300 Colliers Pkwy
- 1237 St John St
- 429 Ambrose St
- 98 Jackson Place
- 121 S Mcgregor Cir
- 518 Powers St
- 620 State Hwy 52
- 541 Byrd Alley
- 1649 Marquette Alley
- 6018 Granite Ct
- 2327 Dogwood Cir
- 2284 Dogwood Cir
- 1983 Cedarwood Place Unit 1983
- 1237 Shale Way
- 17728 Cherokee St
- 1450 Blue Sky Way Unit 12-105
- 2645 Sawyer Ln
- 1750 Powell St
- 16785 Sheridan Pkwy
