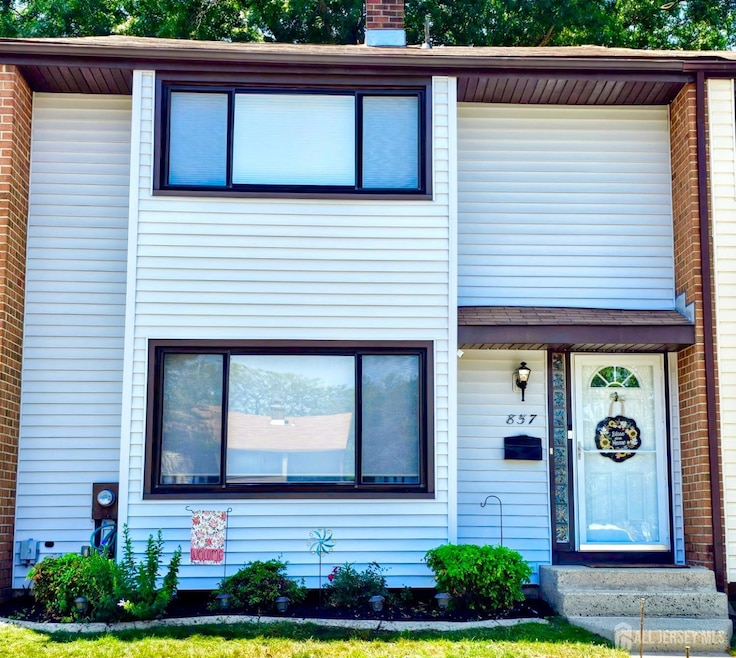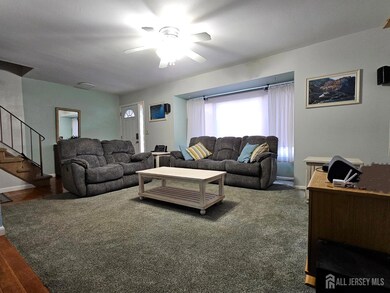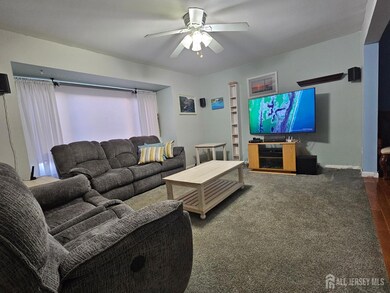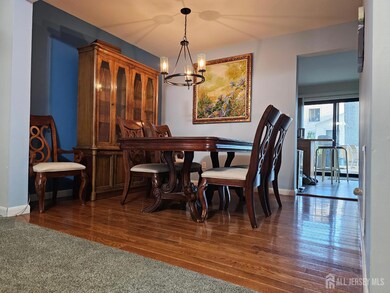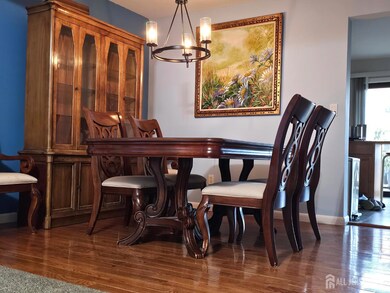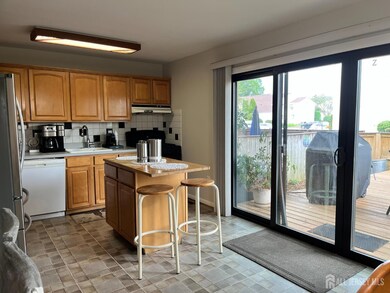
857 Jamestown Rd East Windsor, NJ 08520
Estimated payment $3,062/month
Highlights
- Private Pool
- Deck
- Wood Flooring
- Oak Tree Elementary School Rated A
- Property is near public transit
- Tennis Courts
About This Home
Welcome to this beautifully maintained 3-bedroom, 2.5-bath townhouse located in the highly sought-after Twin Rivers community of East Windsor, NJ. This spacious home offers a thoughtful layout designed for comfort, functionality, and style ideal for both everyday living and entertaining. Enter inside to a bright and inviting main level featuring a large eat-in kitchen with ample cabinetry, plenty of counter space, and room for casual dining. Just off the kitchen is a formal dining room that flows seamlessly into the living area, creating the perfect space for hosting family and friends. A conveniently located half bath completes the main level. Upstairs, you'll find three generously sized bedrooms, including a large primary suite with its own private bathroom and expansive closet space. The two additional bedrooms are equally spacious, offering flexibility for guest rooms, home offices, or additional family space. A second full bathroom serves these bedrooms, completing the upper level. The full basement offers incredible bonus space. partially finished to accommodate a home gym, playroom, or media area, while still offering plenty of storage or potential for further finishing. Enjoy the outdoors in your private, fenced-in backyard, perfect for grilling, gardening, or simply relaxing during warm weather months. It's a true extension of your living space with room to personalize. Located in a well-established community, Twin Rivers offers an array of amenities including multiple swimming pools, playgrounds, and scenic paths. The neighborhood is pedestrian-friendly and within short distance to shopping centers, schools, restaurants, and more. With easy access to major highways including Route 33, Route 130, the NJ Turnpike, and nearby train stations, commuting to New York City or Philadelphia is a breeze. This home combines location, space, and lifestyledon't miss the opportunity to make it yours!
Townhouse Details
Home Type
- Townhome
Est. Annual Taxes
- $6,900
Year Built
- Built in 1972
Lot Details
- 1,917 Sq Ft Lot
- Lot Dimensions are 80.00 x 22.60
- Fenced
Home Design
- Asphalt Roof
Interior Spaces
- 2-Story Property
- Ceiling Fan
- Living Room
- Formal Dining Room
Kitchen
- Gas Oven or Range
- Dishwasher
Flooring
- Wood
- Carpet
- Ceramic Tile
Bedrooms and Bathrooms
- 3 Bedrooms
Laundry
- Dryer
- Washer
Partially Finished Basement
- Basement Fills Entire Space Under The House
- Laundry in Basement
Parking
- Paved Parking
- Assigned Parking
- Unassigned Parking
Outdoor Features
- Private Pool
- Deck
Location
- Property is near public transit
Utilities
- Forced Air Heating System
- Underground Utilities
- Gas Water Heater
- Cable TV Available
Community Details
Overview
- Property has a Home Owners Association
- Association fees include management fee, common area maintenance, snow removal, trash, ground maintenance
- Twin Rivers Subdivision
Recreation
- Tennis Courts
- Community Playground
- Community Pool
- Bike Trail
Pet Policy
- Pets Allowed
Additional Features
- Recreation Room
- Maintenance Expense $198
Map
Home Values in the Area
Average Home Value in this Area
Tax History
| Year | Tax Paid | Tax Assessment Tax Assessment Total Assessment is a certain percentage of the fair market value that is determined by local assessors to be the total taxable value of land and additions on the property. | Land | Improvement |
|---|---|---|---|---|
| 2024 | $6,521 | $191,900 | $92,000 | $99,900 |
| 2023 | $6,521 | $191,900 | $92,000 | $99,900 |
| 2022 | $6,346 | $191,900 | $92,000 | $99,900 |
| 2021 | $6,298 | $191,900 | $92,000 | $99,900 |
| 2020 | $6,306 | $191,900 | $92,000 | $99,900 |
| 2019 | $6,246 | $191,900 | $92,000 | $99,900 |
| 2018 | $6,400 | $191,900 | $92,000 | $99,900 |
| 2017 | $6,394 | $191,900 | $92,000 | $99,900 |
| 2016 | $6,066 | $191,900 | $92,000 | $99,900 |
| 2015 | $5,945 | $191,900 | $92,000 | $99,900 |
| 2014 | $5,872 | $191,900 | $92,000 | $99,900 |
Property History
| Date | Event | Price | Change | Sq Ft Price |
|---|---|---|---|---|
| 07/09/2025 07/09/25 | For Sale | $449,000 | 0.0% | $277 / Sq Ft |
| 07/09/2025 07/09/25 | Price Changed | $449,000 | -- | $277 / Sq Ft |
Purchase History
| Date | Type | Sale Price | Title Company |
|---|---|---|---|
| Deed | $103,500 | -- |
Mortgage History
| Date | Status | Loan Amount | Loan Type |
|---|---|---|---|
| Open | $15,000 | Unknown | |
| Open | $181,730 | Unknown | |
| Previous Owner | $103,272 | FHA |
Similar Homes in East Windsor, NJ
Source: All Jersey MLS
MLS Number: 2600797R
APN: 01-00014-0000-00857
- 2 T-2 Avon
- 512 Fairfield Rd
- 4 Avon Dr Unit 4
- 9 Avon Dr Unit A
- 356 Bolton Rd
- 11 Avon Dr Unit E
- J4 Avon Dr
- H3 Avon Dr Unit 3
- H3 Avon Dr
- 590 Greenwich Ct
- V Avon Dr Unit 9
- 17 Avon Dr Unit C
- 476 Fairfield Rd
- 628 Twin Rivers Dr N
- 275 Bolton Rd
- 197 Canterbury Ct
- 206 Canterbury Ct
- 322 Twin Rivers Dr N
- 8 Avon Dr W
- 237 Probasco Rd
- 2 Avon Dr E
- 8 Z-8 Avon
- 661 Abbington Dr
- 10 U-10 Avon
- 8 Avon Dr W Unit Z
- 2 Avon Dr W Unit E
- 185 Valencia Dr
- 2 Marigold Way
- 25 Larkspur Ln
- 25 Larkspur Ln
- 44 Begonia Ln
- 1 Larkspur Ln
- 1057 Morning Glory Dr Unit 1057
- 2002 John Deere Ln
- 2001 John Deere Ln
- 4 Woodrose Ln
- 2 Wisteria Ct
- 25 Maxwell Rd
- 3 Maxwell Rd
- 202 Mill Run Ct
