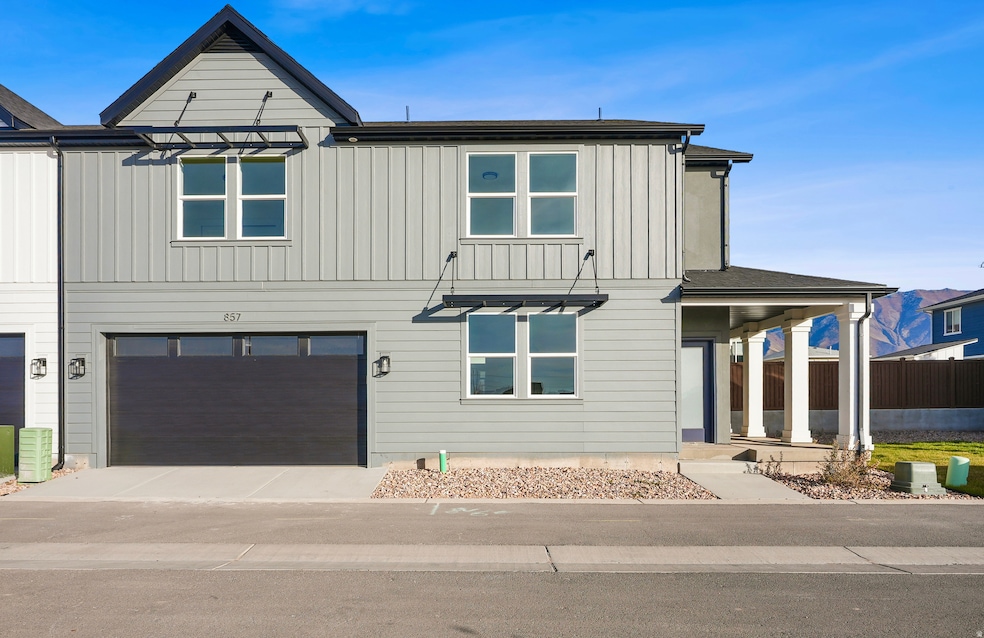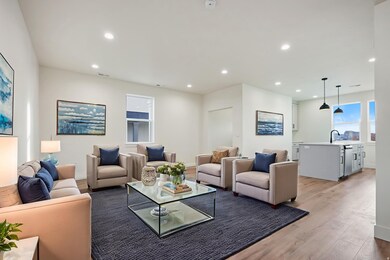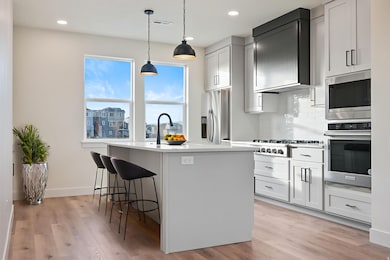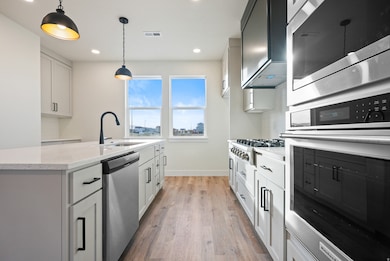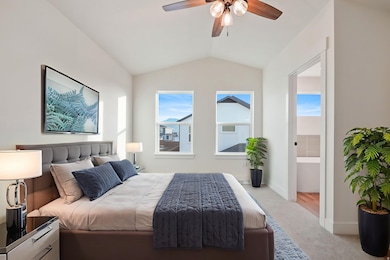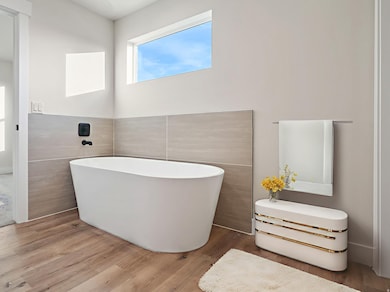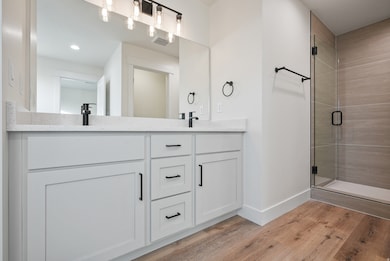857 S Greenway Dr W Springville, UT 84663
Westfields South NeighborhoodEstimated payment $2,688/month
Highlights
- Covered Patio or Porch
- Walk-In Closet
- Central Heating and Cooling System
- 2 Car Attached Garage
- Entrance Foyer
- Ceiling Fan
About This Home
BUILDER IS OFFERING $4,500 toward CLOSING COSTS when you use our preferred lender. FULLY FINISHED AND MOVE-IN READY with 4 Bedrooms, 2.5 Bathrooms and a 2-Car Garage. This is one of the MOST-LOVED LAYOUTS featuring spacious rooms, tall ceilings, and large windows that let natural light flow beautifully throughout. The GOURMET KITCHEN showcases QUARTZ COUNTERTOPS, a 6-BURNER GAS COOKTOP, and a BREAKFAST BAR - perfect for cooking and hosting guests. The PRIMARY BEDROOM is spacious, and complete with a SPA-LIKE ENSUITE and an oversized Walk-in Closet. Enjoy stunning MOUNTAIN VIEWS right from your home. The LOCATION is UNBEATABLE - walking distance to multiple Schools, Parks, and the Rec Center. Just a short drive to Grocery Stores, Restaurants, Shopping, and quick freeway access. This is the home you've been searching for - come see it today! Photos are virtually staged. Information and measurements are provided as a courtesy. Buyer is advised to obtain their own measurements and verify all information.
Listing Agent
Jeremy Osguthorpe
Realtypath LLC (Platinum) License #9671840 Listed on: 11/14/2025
Townhouse Details
Home Type
- Townhome
Est. Annual Taxes
- $1,545
Year Built
- Built in 2025
HOA Fees
- $140 Monthly HOA Fees
Parking
- 2 Car Attached Garage
Home Design
- Stucco
Interior Spaces
- 1,813 Sq Ft Home
- 2-Story Property
- Ceiling Fan
- Entrance Foyer
Kitchen
- Built-In Range
- Range Hood
- Microwave
Flooring
- Carpet
- Laminate
Bedrooms and Bathrooms
- 4 Bedrooms
- Walk-In Closet
- Bathtub With Separate Shower Stall
Schools
- Meadow Brook Elementary School
- Springville High School
Utilities
- Central Heating and Cooling System
- Natural Gas Connected
Additional Features
- Covered Patio or Porch
- 1,742 Sq Ft Lot
Listing and Financial Details
- Assessor Parcel Number 55-991-0061
Community Details
Overview
- Association fees include insurance, ground maintenance, water
- Jeremiah Maughn Association, Phone Number (385) 300-2699
- Westfields Central Subdivision
Recreation
- Snow Removal
Map
Home Values in the Area
Average Home Value in this Area
Property History
| Date | Event | Price | List to Sale | Price per Sq Ft |
|---|---|---|---|---|
| 11/14/2025 11/14/25 | For Sale | $459,900 | -- | $254 / Sq Ft |
Source: UtahRealEstate.com
MLS Number: 2122846
- 819 S Greenway Dr W
- 709 S Greenway Dr Unit 14
- 769 S Greenway Dr
- 765 S Greenway Dr
- 831 S Greenway Dr
- 805 S Greenway Dr
- 884 Huntington River Dr Unit 101
- 896 Huntington River Dr Unit 102
- Loft Floorplan #2 at Huntington Ranch - Huntington Lofts
- 895 Hobble Creek Ct Unit 90
- Cottage Floorplan #1 at Huntington Ranch - Huntington Cottages
- Cottage Floorplan #3 at Huntington Ranch - Huntington Cottages
- 841 S 950 W Unit 123
- Cottage Floorplan #2 at Huntington Ranch - Huntington Cottages
- 717 S Harrison Dr Unit 29
- 749 S Harrison Dr Unit 38
- 776 S Harrison Dr Unit 78
- 742 S Harrison Dr Unit 13
- 743 S Harrison Dr W Unit 36
- 751 S Harrison Dr Unit 28
- 655 S 1200 W
- 618 S 100 W Unit 103
- 500 S Main St Unit 1G
- 500 S Main St
- 187 N 1275 W
- 358 S 550 W Unit D-10
- 467 S 2550 W Unit 5
- 103 E 700 N Unit 13
- 1295-N Sr 51
- 1308 N 1980 E
- 1251 Cattail Dr
- 810 W 2000 N Unit R2
- 1193 Dragonfly Ln
- 1698 E Ridgefield Rd
- 1121 N 600 E
- 368 N Diamond Fork Loop
- 687 N Main St
- 755 E 100 N
- 2173 S State St Unit 2
- 1329 E 410 S
