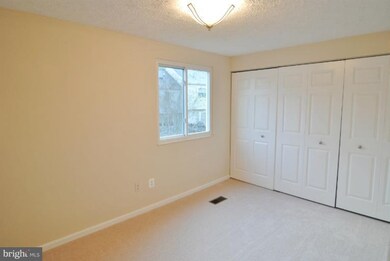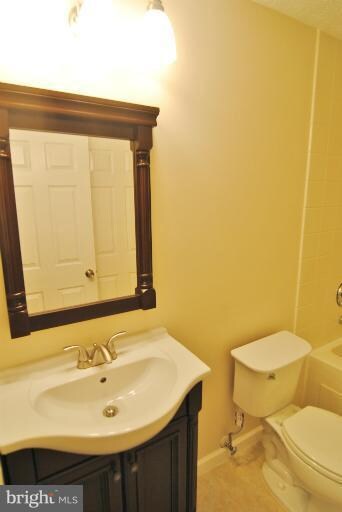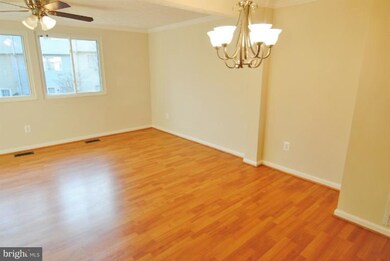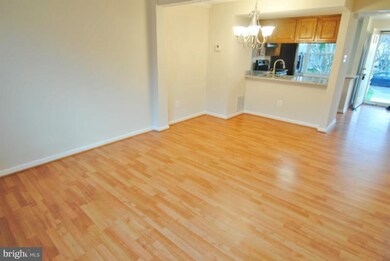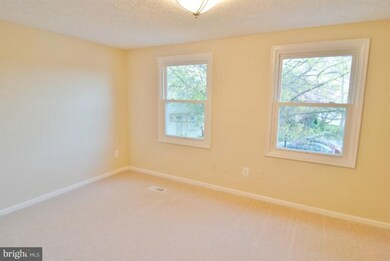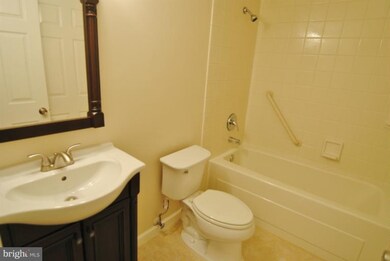
8577 Blackfoot Ct Lorton, VA 22079
Highlights
- View of Trees or Woods
- Open Floorplan
- Upgraded Countertops
- Silverbrook Elementary School Rated A
- Colonial Architecture
- 5-minute walk to Newington Heights Park
About This Home
As of May 2020MULTIPLE CONTRACTS! Charming 3 level townhouse with recent upgrades! Updated kitchen w/Pergo floors, oak cabinetry, new granite, and new stainless appliances. Crown molding, new lighting, fresh paint & new carpet...top to bottom! Walk-out lower level rec room w/new Berber carpet, bath, and utility room. End unit w/larger side & rear yard, fenced, and beautifully landscaped yard w/flowering trees!
Last Agent to Sell the Property
Samson Properties License #0225162432 Listed on: 03/28/2012

Townhouse Details
Home Type
- Townhome
Est. Annual Taxes
- $2,171
Year Built
- Built in 1988
Lot Details
- 1,702 Sq Ft Lot
- Backs To Open Common Area
- 1 Common Wall
- Cul-De-Sac
- Back Yard Fenced
- Board Fence
- The property's topography is level
- Property is in very good condition
HOA Fees
- $62 Monthly HOA Fees
Home Design
- Colonial Architecture
- Brick Exterior Construction
- Vinyl Siding
Interior Spaces
- Property has 3 Levels
- Open Floorplan
- Crown Molding
- Vinyl Clad Windows
- Six Panel Doors
- Combination Dining and Living Room
- Game Room
- Views of Woods
Kitchen
- <<microwave>>
- Ice Maker
- Dishwasher
- Upgraded Countertops
- Disposal
Bedrooms and Bathrooms
- 2 Bedrooms
Laundry
- Dryer
- Washer
Finished Basement
- Heated Basement
- Walk-Out Basement
- Basement Fills Entire Space Under The House
- Rear Basement Entry
- Basement Windows
Parking
- Parking Space Number Location: 77
- On-Street Parking
- 1 Assigned Parking Space
Utilities
- Central Air
- Heat Pump System
- Underground Utilities
- Electric Water Heater
Additional Features
- Level Entry For Accessibility
- Patio
Community Details
- Newington Heights Subdivision, Pepperwood A Floorplan
Listing and Financial Details
- Tax Lot 177
- Assessor Parcel Number 98-3-5- -177
Ownership History
Purchase Details
Home Financials for this Owner
Home Financials are based on the most recent Mortgage that was taken out on this home.Purchase Details
Purchase Details
Home Financials for this Owner
Home Financials are based on the most recent Mortgage that was taken out on this home.Purchase Details
Home Financials for this Owner
Home Financials are based on the most recent Mortgage that was taken out on this home.Purchase Details
Similar Homes in Lorton, VA
Home Values in the Area
Average Home Value in this Area
Purchase History
| Date | Type | Sale Price | Title Company |
|---|---|---|---|
| Deed | $350,000 | Cardinal Title Group Llc | |
| Trustee Deed | $298,000 | Joystone Title & Escrow Inc | |
| Warranty Deed | $293,000 | -- | |
| Warranty Deed | $260,000 | -- | |
| Trustee Deed | $189,000 | -- |
Mortgage History
| Date | Status | Loan Amount | Loan Type |
|---|---|---|---|
| Open | $839,500 | New Conventional | |
| Previous Owner | $303,000 | VA | |
| Previous Owner | $291,111 | VA | |
| Previous Owner | $293,000 | VA | |
| Previous Owner | $265,590 | VA | |
| Previous Owner | $21,500 | Closed End Mortgage |
Property History
| Date | Event | Price | Change | Sq Ft Price |
|---|---|---|---|---|
| 05/06/2020 05/06/20 | Sold | $350,000 | 0.0% | $376 / Sq Ft |
| 04/07/2020 04/07/20 | For Sale | $349,900 | 0.0% | $376 / Sq Ft |
| 12/03/2016 12/03/16 | Rented | $1,700 | 0.0% | -- |
| 12/02/2016 12/02/16 | Under Contract | -- | -- | -- |
| 11/02/2016 11/02/16 | For Rent | $1,700 | 0.0% | -- |
| 03/24/2015 03/24/15 | Sold | $293,000 | -2.0% | $254 / Sq Ft |
| 02/07/2015 02/07/15 | Pending | -- | -- | -- |
| 01/19/2015 01/19/15 | For Sale | $298,900 | +2.0% | $259 / Sq Ft |
| 01/16/2015 01/16/15 | Off Market | $293,000 | -- | -- |
| 12/30/2014 12/30/14 | For Sale | $298,900 | +15.0% | $259 / Sq Ft |
| 05/31/2012 05/31/12 | Sold | $260,000 | 0.0% | $280 / Sq Ft |
| 04/25/2012 04/25/12 | Pending | -- | -- | -- |
| 04/21/2012 04/21/12 | Price Changed | $259,900 | -3.7% | $279 / Sq Ft |
| 04/13/2012 04/13/12 | Price Changed | $269,900 | -1.9% | $290 / Sq Ft |
| 03/31/2012 03/31/12 | Price Changed | $275,000 | -8.3% | $296 / Sq Ft |
| 03/28/2012 03/28/12 | For Sale | $299,900 | -- | $322 / Sq Ft |
Tax History Compared to Growth
Tax History
| Year | Tax Paid | Tax Assessment Tax Assessment Total Assessment is a certain percentage of the fair market value that is determined by local assessors to be the total taxable value of land and additions on the property. | Land | Improvement |
|---|---|---|---|---|
| 2024 | $4,679 | $403,850 | $140,000 | $263,850 |
| 2023 | $4,414 | $391,130 | $135,000 | $256,130 |
| 2022 | $4,280 | $374,330 | $130,000 | $244,330 |
| 2021 | $3,986 | $339,650 | $115,000 | $224,650 |
| 2020 | $4,341 | $326,370 | $110,000 | $216,370 |
| 2019 | $3,585 | $302,900 | $105,000 | $197,900 |
| 2018 | $3,418 | $297,200 | $105,000 | $192,200 |
| 2017 | $3,263 | $281,020 | $92,000 | $189,020 |
| 2016 | $3,241 | $279,790 | $92,000 | $187,790 |
| 2015 | $3,046 | $272,930 | $87,000 | $185,930 |
| 2014 | -- | $266,510 | $86,000 | $180,510 |
Agents Affiliated with this Home
-
Hee Soo Chung

Seller's Agent in 2020
Hee Soo Chung
Hyundai Realty
(703) 477-3114
104 Total Sales
-
Monir Dellawar

Buyer's Agent in 2020
Monir Dellawar
Samson Properties
(703) 622-9197
2 in this area
91 Total Sales
-
Tim Emery

Seller's Agent in 2016
Tim Emery
Samson Properties
(703) 801-9301
11 Total Sales
-
Casey O'Neal

Buyer's Agent in 2016
Casey O'Neal
Compass
(703) 217-9090
194 Total Sales
-
Carla Moore

Seller's Agent in 2015
Carla Moore
Samson Properties
(703) 994-0508
2 in this area
81 Total Sales
-
Elen Elphick-Schoske

Seller's Agent in 2012
Elen Elphick-Schoske
Samson Properties
(703) 868-2146
3 Total Sales
Map
Source: Bright MLS
MLS Number: 1003916012
APN: 0983-05-0177
- 8554 Koluder Ct
- 8549 Blue Rock Ln
- 8617 Rocky Gap Ct
- 8456 Rocky Knob Ct
- 8663 Kenosha Ct
- 8757 Southern Oaks Place
- 8764 Flowering Dogwood Ln
- 8490 Magic Tree Ct
- 8345 Wind Fall Rd
- 8353 Bark Tree Ct
- 8708 Dudley Dr
- 8282 Crestmont Cir
- 8442 Sugar Creek Ln
- 8919 Kiger St
- 8410 Copperleaf Ct
- 8406 Rainbow Bridge Ln
- 8318 Brookvale Ct
- 8733 Cold Plain Ct
- 8217 Bayberry Ridge Rd
- 8861 White Orchid Place

