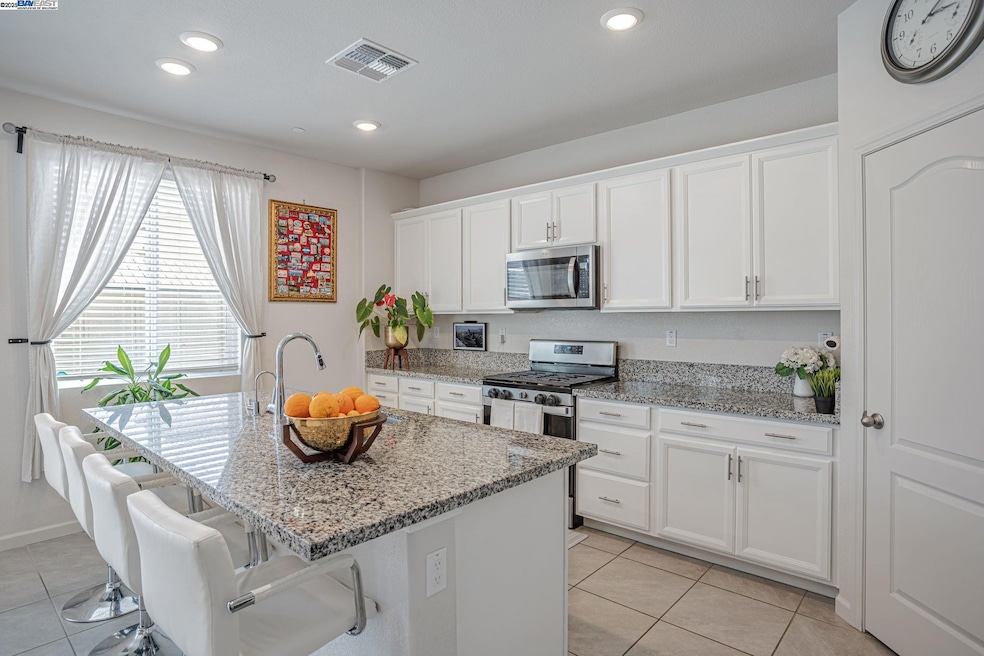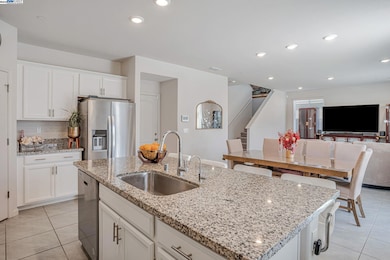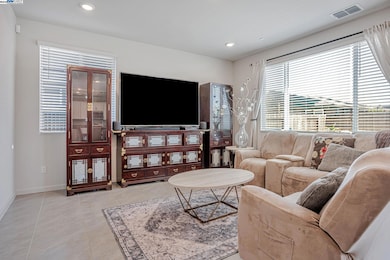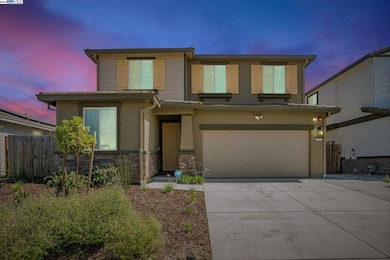
859 Helmsley Dr Vacaville, CA 95687
Estimated payment $4,074/month
Highlights
- Traditional Architecture
- No HOA
- Solar owned by a third party
- Vanden High School Rated A-
- 2 Car Attached Garage
- Tile Flooring
About This Home
Welcome to 859 Helmsley Drive – a beautifully upgraded 4-bedroom, 3-bathroom home with approx. 2,080 sq ft of thoughtfully designed living space, located on a spacious lot in the desirable Tramore Village at Vanden Meadows. Built by Meritage Homes and featuring an energy-efficient ERV system, this home offers modern comfort and convenience. The upgraded kitchen boasts granite countertops, custom cabinetry, a large island with bar seating, and stainless steel/black appliances—perfect for both entertaining and everyday living. The open-concept layout seamlessly connects the kitchen, dining area, and great room. Upstairs, a versatile loft provides space for a home office, media room, or play area. Downstairs, a private bedroom with a full bath and its own entrance via an enclosed hallway is ideal for guests or potential rental income. Additional upgrades and features include: Backyard landscaping valued at nearly $30K Water softener system Backyard storage Pigeon-proofing on the roof 2-car attached garage Conveniently located near Travis Air Force Base, with easy access to shopping, dining, parks, and major commuter routes between San Francisco and Sacramento. ONE OF THE FINEST HOMES AVAILABLE IN THIS NEIGHBORHOOD TODAY- DON'T MISS YOUR CHANCE TO SEE IT!!!
Home Details
Home Type
- Single Family
Est. Annual Taxes
- $3,750
Year Built
- Built in 2023
Parking
- 2 Car Attached Garage
- Front Facing Garage
- Garage Door Opener
Home Design
- Traditional Architecture
- Brick Exterior Construction
- Tile Roof
- Stucco
Kitchen
- Microwave
- Dishwasher
Flooring
- Carpet
- Tile
Bedrooms and Bathrooms
- 4 Bedrooms
- 3 Full Bathrooms
Laundry
- Laundry in unit
- Washer and Dryer Hookup
Additional Features
- 2-Story Property
- Solar owned by a third party
- 5,471 Sq Ft Lot
- Central Heating and Cooling System
Community Details
- No Home Owners Association
- Not Listed Subdivision
Listing and Financial Details
- Assessor Parcel Number 0137311080
Map
Home Values in the Area
Average Home Value in this Area
Tax History
| Year | Tax Paid | Tax Assessment Tax Assessment Total Assessment is a certain percentage of the fair market value that is determined by local assessors to be the total taxable value of land and additions on the property. | Land | Improvement |
|---|---|---|---|---|
| 2024 | $3,750 | $84,789 | $84,789 | -- |
| 2023 | $2,955 | $83,127 | $83,127 | $0 |
| 2022 | $1,506 | $81,498 | $81,498 | $0 |
| 2021 | $1,506 | -- | -- | -- |
Property History
| Date | Event | Price | Change | Sq Ft Price |
|---|---|---|---|---|
| 07/18/2025 07/18/25 | Price Changed | $679,000 | -0.9% | $326 / Sq Ft |
| 06/27/2025 06/27/25 | Price Changed | $684,990 | -2.1% | $329 / Sq Ft |
| 06/13/2025 06/13/25 | Price Changed | $699,900 | -3.5% | $336 / Sq Ft |
| 05/31/2025 05/31/25 | For Sale | $725,000 | -- | $349 / Sq Ft |
Purchase History
| Date | Type | Sale Price | Title Company |
|---|---|---|---|
| Grant Deed | $651,500 | First American Title |
Mortgage History
| Date | Status | Loan Amount | Loan Type |
|---|---|---|---|
| Previous Owner | $665,265 | VA |
Similar Homes in Vacaville, CA
Source: Bay East Association of REALTORS®
MLS Number: 41099739
APN: 0137-311-080
- 107 Bradford Dr
- 113 Bradford Dr
- 119 Bradford Dr
- 131 Bradford Dr
- 662 Shefford Dr
- 668 Shefford Dr
- 669 Shefford Dr
- 544 Oakham Dr
- 2427 Newcastle Dr
- 2414 Newcastle Dr
- 2390 Newcastle Dr
- 2384 Newcastle Dr
- 4012 Drafter Ct
- 822 Engineer Cir
- 810 Engineer Cir
- 804 Engineer Cir
- 3007 Architect Ct
- 2282 Newcastle Dr
- 2265 Newcastle Dr
- 7030 Westminster Ct
- 448 Denton St
- 905 Sapphire Cir
- 937 Pearwood Ct
- 106 Wakefield Dr
- 1006 Cinnabar Way
- 101 Constitution Ave
- 1101 Farmington Dr
- 387 Aaron Cir
- 300 Bel Air Dr
- 1101 Woodridge Dr
- 767 Raven Dr
- 148 Woodhaven Dr
- 901 Sara Ct
- 2430 Shore Vista
- 524 Oakmeadow Ct
- 625 Dahlia Dr
- 1701 Marshall Rd
- 467 Robert Rd
- 812 Beelard Dr
- 5342 Gramercy Cir






