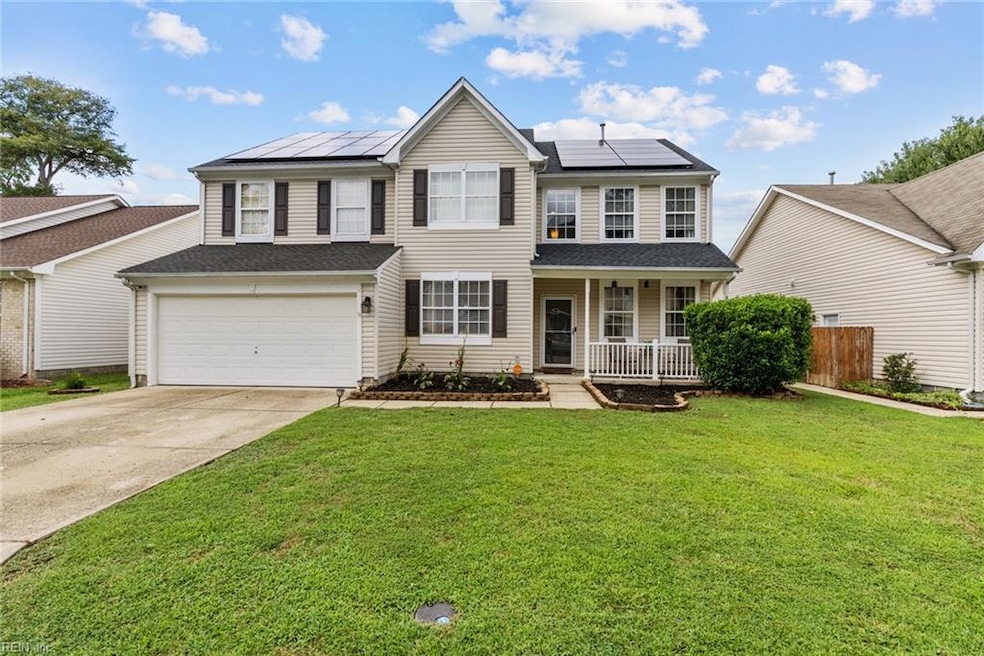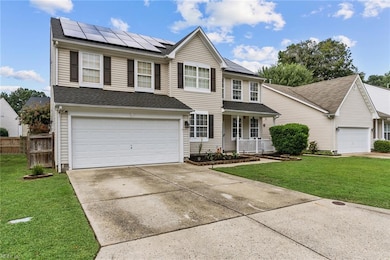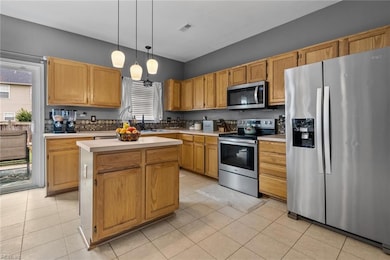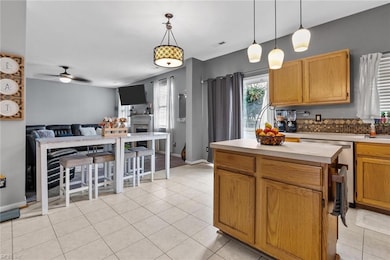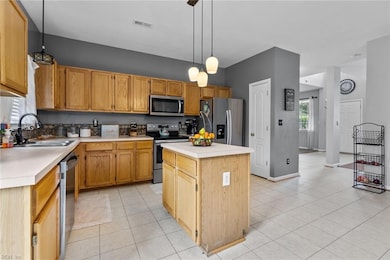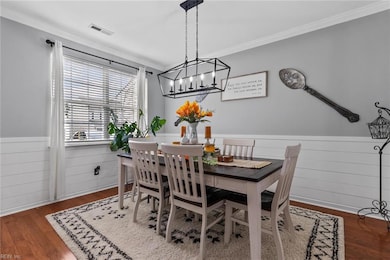859 Holbrook Dr Newport News, VA 23602
Kiln Creek NeighborhoodHighlights
- Golf Course Community
- Clubhouse
- Attic
- Fitness Center
- Transitional Architecture
- Community Pool
About This Home
Are you in search of the perfect family home? Look no further! We are thrilled to present this spacious and inviting 5-bedroom, 2.5-bath gem with a plethora of amazing features just waiting for you to move in. Say goodbye to high energy bills! This home boasts state-of-the-art solar panels, Need an extra bedroom or a dedicated space for guests? You're in luck! This home includes a versatile bonus room that can easily serve as a sixth bedroom, a home office, or a cozy den. Formal dining area and eat-in kitchen for those special occasions you'll appreciate the formal dining area.
Don't wait! Your dream home awaits you. Act now and start making unforgettable memories . MOVE IN MUST BE WITHIN 2 WEEKS OF PROPERTY AVAILABILITY DATE! Email us today for a showing
Home Details
Home Type
- Single Family
Est. Annual Taxes
- $5,415
Year Built
- Built in 2002
Home Design
- Transitional Architecture
- Slab Foundation
- Asphalt Shingled Roof
Interior Spaces
- 3,019 Sq Ft Home
- Property has 1 Level
- Ceiling Fan
- Gas Fireplace
- Window Treatments
- Entrance Foyer
- Home Office
- Utility Room
- Washer and Dryer Hookup
- Pull Down Stairs to Attic
Kitchen
- Breakfast Area or Nook
- Electric Range
- Microwave
- Dishwasher
- Disposal
Flooring
- Carpet
- Laminate
- Vinyl
Bedrooms and Bathrooms
- 5 Bedrooms
Parking
- 2 Car Attached Garage
- Garage Door Opener
- Driveway
- On-Street Parking
Schools
- Kiln Creek Elementary School
- Homer L. Hines Middle School
- Menchville High School
Utilities
- Central Air
- Heating System Uses Natural Gas
- Gas Water Heater
- Cable TV Available
Additional Features
- Porch
- Back Yard Fenced
Listing and Financial Details
- 12 Month Lease Term
Community Details
Recreation
- Golf Course Community
- Tennis Courts
- Community Playground
- Fitness Center
- Community Pool
Pet Policy
- Pet Deposit Required
Additional Features
- Kiln Creek 033 Subdivision
- Clubhouse
Map
Source: Real Estate Information Network (REIN)
MLS Number: 10609340
APN: 132.00-08-05
- 863 Holbrook Dr
- 682 Windbrook Cir
- 877 Holbrook Dr
- 817 Oak Springs Ct
- 962 Foxboro Dr
- 804 Masters Trail
- 2282 Timberneck Ln
- 979 Holbrook Dr
- 837 Lancaster Ln
- 2222 Halifax Place
- 2223 Somerset Place
- 808 Ward Ct
- 857 Lancaster Ln
- 1302 Lake Dr
- 920 Willow Point
- 720 W Willow Point Place
- 810 Millgate Ct
- 701 W Willow Point Place
- 812 Bishop Ct
- 604 Musket Ct
- 624 Windbrook Cir
- 961 Water Oak Ct
- 638 River Bend Ct
- 12359 Hornsby Ln
- 301 Continental
- 501 Saint Johns Rd
- 105 Millstone Ct
- 2100 Criston Dr
- 128 Jefferson Point Ln
- 201 Arboretum Way
- 5000 Reserve Way
- 101 Arboretum Way
- 552 Live Oak Ln
- 900 Radius Way
- 100 Radcliff Ln
- 13302 Garden State Dr
- 200 Cybernetics Way
- 52 Colony Square Ct
- 168 Heritage Way
- 712 Windy Way
