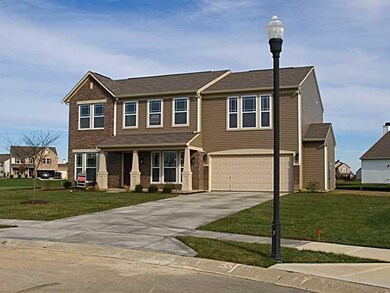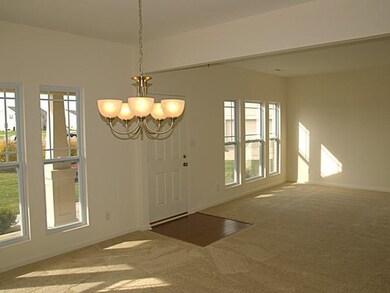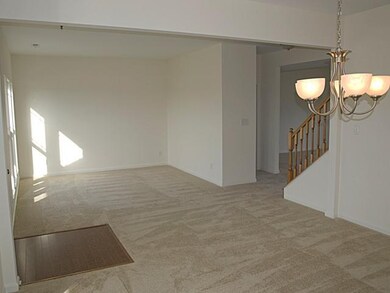
Highlights
- Craftsman Architecture
- Wood Flooring
- Community Pool
- River Birch Elementary School Rated A-
- Separate Formal Living Room
- Covered patio or porch
About This Home
As of February 2024New construction in beautiful Heathermor. This home is spacious with both formal and casual living areas. It is located at the end of a quiet cul-de-sac and has a huge backyard. Enjoy an afternoon watching the world go by from the large covered front porch. Hang out in the gigantic loft. Enjoy the contemporary open concept kitchen. This home has it all!
Last Agent to Sell the Property
HMS Real Estate, LLC Brokerage Email: marie@hmsmarketingservices.com License #RB14030108 Listed on: 10/14/2011
Last Buyer's Agent
Andrea Regan
Urban Realty Group, LLC
Home Details
Home Type
- Single Family
Est. Annual Taxes
- $24
Year Built
- Built in 2011
Lot Details
- 0.3 Acre Lot
- Cul-De-Sac
HOA Fees
- $31 Monthly HOA Fees
Parking
- 2 Car Attached Garage
Home Design
- Craftsman Architecture
- Brick Exterior Construction
- Slab Foundation
- Vinyl Siding
Interior Spaces
- 2-Story Property
- Woodwork
- Thermal Windows
- Vinyl Clad Windows
- Window Screens
- Entrance Foyer
- Separate Formal Living Room
- Wood Flooring
- Fire and Smoke Detector
- Laundry on main level
Kitchen
- Electric Oven
- <<microwave>>
- Dishwasher
- Kitchen Island
- Disposal
Bedrooms and Bathrooms
- 4 Bedrooms
Outdoor Features
- Covered patio or porch
Utilities
- Heat Pump System
- Electric Water Heater
Listing and Financial Details
- Legal Lot and Block 33 / 1
- Assessor Parcel Number 320725478001000031
Community Details
Overview
- Association fees include maintenance, parkplayground, management
- Heathermor Subdivision
- The community has rules related to covenants, conditions, and restrictions
Recreation
- Community Pool
Ownership History
Purchase Details
Home Financials for this Owner
Home Financials are based on the most recent Mortgage that was taken out on this home.Purchase Details
Purchase Details
Home Financials for this Owner
Home Financials are based on the most recent Mortgage that was taken out on this home.Purchase Details
Similar Homes in Avon, IN
Home Values in the Area
Average Home Value in this Area
Purchase History
| Date | Type | Sale Price | Title Company |
|---|---|---|---|
| Warranty Deed | $372,000 | None Listed On Document | |
| Sheriffs Deed | $305,001 | None Listed On Document | |
| Warranty Deed | -- | Homestead Title Agency Ltd | |
| Warranty Deed | -- | None Available |
Mortgage History
| Date | Status | Loan Amount | Loan Type |
|---|---|---|---|
| Open | $353,400 | New Conventional | |
| Previous Owner | $30,000 | New Conventional | |
| Previous Owner | $160,256 | FHA | |
| Previous Owner | $170,563 | FHA |
Property History
| Date | Event | Price | Change | Sq Ft Price |
|---|---|---|---|---|
| 02/06/2024 02/06/24 | Sold | $372,000 | -0.8% | $125 / Sq Ft |
| 01/14/2024 01/14/24 | Pending | -- | -- | -- |
| 01/09/2024 01/09/24 | For Sale | $374,900 | +114.2% | $126 / Sq Ft |
| 04/18/2012 04/18/12 | Sold | $175,000 | 0.0% | $59 / Sq Ft |
| 03/28/2012 03/28/12 | Pending | -- | -- | -- |
| 10/14/2011 10/14/11 | For Sale | $175,000 | -- | $59 / Sq Ft |
Tax History Compared to Growth
Tax History
| Year | Tax Paid | Tax Assessment Tax Assessment Total Assessment is a certain percentage of the fair market value that is determined by local assessors to be the total taxable value of land and additions on the property. | Land | Improvement |
|---|---|---|---|---|
| 2024 | $3,989 | $353,100 | $59,200 | $293,900 |
| 2023 | $6,998 | $312,400 | $52,300 | $260,100 |
| 2022 | $3,473 | $307,100 | $50,800 | $256,300 |
| 2021 | $2,998 | $264,800 | $49,700 | $215,100 |
| 2020 | $2,842 | $249,200 | $49,700 | $199,500 |
| 2019 | $2,698 | $233,900 | $45,500 | $188,400 |
| 2018 | $2,598 | $221,600 | $34,600 | $187,000 |
| 2017 | $2,057 | $205,700 | $32,000 | $173,700 |
| 2016 | $2,016 | $201,600 | $32,000 | $169,600 |
| 2014 | $1,867 | $186,700 | $29,300 | $157,400 |
Agents Affiliated with this Home
-
Gary Apter
G
Seller's Agent in 2024
Gary Apter
Apter Properties, LLC
(317) 590-5441
2 in this area
39 Total Sales
-
D
Buyer's Agent in 2024
Daja Aviah
Trueblood Real Estate
-
Marie Edwards
M
Seller's Agent in 2012
Marie Edwards
HMS Real Estate, LLC
(317) 846-0777
90 in this area
3,730 Total Sales
-
A
Buyer's Agent in 2012
Andrea Regan
Urban Realty Group, LLC
Map
Source: MIBOR Broker Listing Cooperative®
MLS Number: 21146136
APN: 32-07-25-478-001.000-031
- 8519 Frosty Rose Dr
- 1854 Oconnor Ct
- 1829 Archbury Dr
- 2325 Silver Rose Dr
- 1839 Silverton Dr
- 8557 Vyners Ln
- 8500 Vyners Ln
- 1773 Winchester Blvd
- 8433 Vyners Ln
- 8186 E County Road 200 N
- 8732 Wicklow Way
- 9068 Thames Dr
- 9133 Thames Dr
- 8380 Kolven Dr
- 9106 Hedley Way E
- 2245 Meadow Creek Dr
- 1715 Foudray Cir S
- 8126 Kilborn Way
- 8108 Nik St
- 7830 Cross Creek






