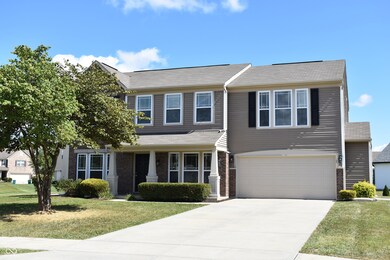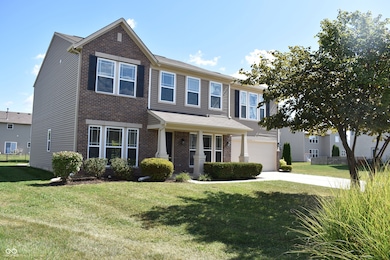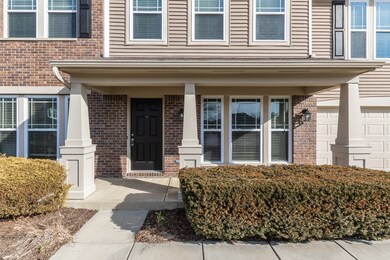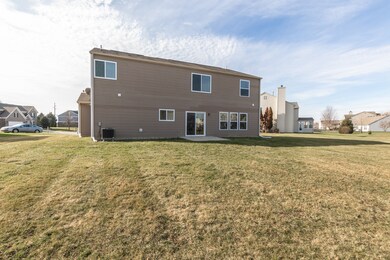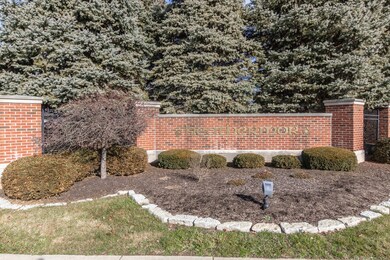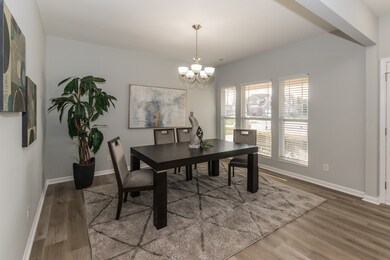
Highlights
- Fishing
- Updated Kitchen
- Community Pool
- River Birch Elementary School Rated A-
- Traditional Architecture
- Covered patio or porch
About This Home
As of February 2024YOU WILL ABSOLUTELY LOVE THIS SPACIOUS NICELY UPDATED 4 BR, 2.5 BATHROOM 2 LEVEL HOME IN LOCATED IN AVON COMMUNITY SCHOOLS SITUATED ON A CULDESAC LOT! UPDATES INCLUDE NEW LUXURY VINYL PLANK FLOORING ON MAJORITY OF THE MAIN LEVEL, ALL NEW CARPET ON UPPER LEVEL, COMPLETELY FRESHLY PAINTED INTERIOR, SEVERAL NEW LIGHT FUXTURES/CEILING FANS, NEW STAINLESS STEEL APPLIANCES INCLUDING REFRIGERATOR, OVEN/RANGE AND DISHWASHER. THE HOME FEATURES A SPACIOUS FLOOR PLAN WITH FORMAL LIVING ROOM, FORMAL DINING ROOM, FAMILY ROOM AND LARGE UPPER LEVEL LOFT. ALL 4 BEDROOMS ARE LARGE IN SIZE AND FEATURE WALK IN CLOSETS. THIS IS A GREAT HOME IN A GREAT COMMUNITY!
Last Agent to Sell the Property
Apter Properties, LLC Brokerage Email: gmapter@apterproperties.com License #RB14022821 Listed on: 01/09/2024
Last Buyer's Agent
Daja Aviah
Trueblood Real Estate
Home Details
Home Type
- Single Family
Est. Annual Taxes
- $3,472
Year Built
- Built in 2011 | Remodeled
Lot Details
- 0.3 Acre Lot
- Cul-De-Sac
- Landscaped with Trees
HOA Fees
- $36 Monthly HOA Fees
Parking
- 2 Car Attached Garage
Home Design
- Traditional Architecture
- Slab Foundation
- Vinyl Construction Material
Interior Spaces
- 2-Story Property
- Woodwork
- Paddle Fans
- Thermal Windows
- Vinyl Clad Windows
- Window Screens
- Attic Access Panel
Kitchen
- Updated Kitchen
- Eat-In Kitchen
- Electric Oven
- <<builtInMicrowave>>
- Dishwasher
- Kitchen Island
- Disposal
Bedrooms and Bathrooms
- 4 Bedrooms
- Walk-In Closet
Laundry
- Laundry Room
- Laundry on main level
- Washer and Dryer Hookup
Outdoor Features
- Covered patio or porch
Schools
- Avon High School
Utilities
- Forced Air Heating System
- Heat Pump System
- Electric Water Heater
Listing and Financial Details
- Tax Lot 33
- Assessor Parcel Number 320725478001000031
Community Details
Overview
- Association fees include insurance, maintenance, parkplayground
- Association Phone (317) 207-4281
- Heathermor Subdivision
- Property managed by M Group
- The community has rules related to covenants, conditions, and restrictions
Recreation
- Community Playground
- Community Pool
- Fishing
Ownership History
Purchase Details
Home Financials for this Owner
Home Financials are based on the most recent Mortgage that was taken out on this home.Purchase Details
Purchase Details
Home Financials for this Owner
Home Financials are based on the most recent Mortgage that was taken out on this home.Purchase Details
Similar Homes in the area
Home Values in the Area
Average Home Value in this Area
Purchase History
| Date | Type | Sale Price | Title Company |
|---|---|---|---|
| Warranty Deed | $372,000 | None Listed On Document | |
| Sheriffs Deed | $305,001 | None Listed On Document | |
| Warranty Deed | -- | Homestead Title Agency Ltd | |
| Warranty Deed | -- | None Available |
Mortgage History
| Date | Status | Loan Amount | Loan Type |
|---|---|---|---|
| Open | $353,400 | New Conventional | |
| Previous Owner | $30,000 | New Conventional | |
| Previous Owner | $160,256 | FHA | |
| Previous Owner | $170,563 | FHA |
Property History
| Date | Event | Price | Change | Sq Ft Price |
|---|---|---|---|---|
| 02/06/2024 02/06/24 | Sold | $372,000 | -0.8% | $125 / Sq Ft |
| 01/14/2024 01/14/24 | Pending | -- | -- | -- |
| 01/09/2024 01/09/24 | For Sale | $374,900 | +114.2% | $126 / Sq Ft |
| 04/18/2012 04/18/12 | Sold | $175,000 | 0.0% | $59 / Sq Ft |
| 03/28/2012 03/28/12 | Pending | -- | -- | -- |
| 10/14/2011 10/14/11 | For Sale | $175,000 | -- | $59 / Sq Ft |
Tax History Compared to Growth
Tax History
| Year | Tax Paid | Tax Assessment Tax Assessment Total Assessment is a certain percentage of the fair market value that is determined by local assessors to be the total taxable value of land and additions on the property. | Land | Improvement |
|---|---|---|---|---|
| 2024 | $3,989 | $353,100 | $59,200 | $293,900 |
| 2023 | $6,998 | $312,400 | $52,300 | $260,100 |
| 2022 | $3,473 | $307,100 | $50,800 | $256,300 |
| 2021 | $2,998 | $264,800 | $49,700 | $215,100 |
| 2020 | $2,842 | $249,200 | $49,700 | $199,500 |
| 2019 | $2,698 | $233,900 | $45,500 | $188,400 |
| 2018 | $2,598 | $221,600 | $34,600 | $187,000 |
| 2017 | $2,057 | $205,700 | $32,000 | $173,700 |
| 2016 | $2,016 | $201,600 | $32,000 | $169,600 |
| 2014 | $1,867 | $186,700 | $29,300 | $157,400 |
Agents Affiliated with this Home
-
Gary Apter
G
Seller's Agent in 2024
Gary Apter
Apter Properties, LLC
(317) 590-5441
2 in this area
39 Total Sales
-
D
Buyer's Agent in 2024
Daja Aviah
Trueblood Real Estate
-
Marie Edwards
M
Seller's Agent in 2012
Marie Edwards
HMS Real Estate, LLC
(317) 846-0777
90 in this area
3,730 Total Sales
-
A
Buyer's Agent in 2012
Andrea Regan
Urban Realty Group, LLC
Map
Source: MIBOR Broker Listing Cooperative®
MLS Number: 21958604
APN: 32-07-25-478-001.000-031
- 8519 Frosty Rose Dr
- 1854 Oconnor Ct
- 1829 Archbury Dr
- 2325 Silver Rose Dr
- 1839 Silverton Dr
- 8557 Vyners Ln
- 1773 Winchester Blvd
- 8433 Vyners Ln
- 8186 E County Road 200 N
- 8732 Wicklow Way
- 9068 Thames Dr
- 9133 Thames Dr
- 8380 Kolven Dr
- 9106 Hedley Way E
- 2245 Meadow Creek Dr
- 1715 Foudray Cir S
- 8126 Kilborn Way
- 8108 Nik St
- 7830 Cross Creek
- 7854 E County Road 200 N

