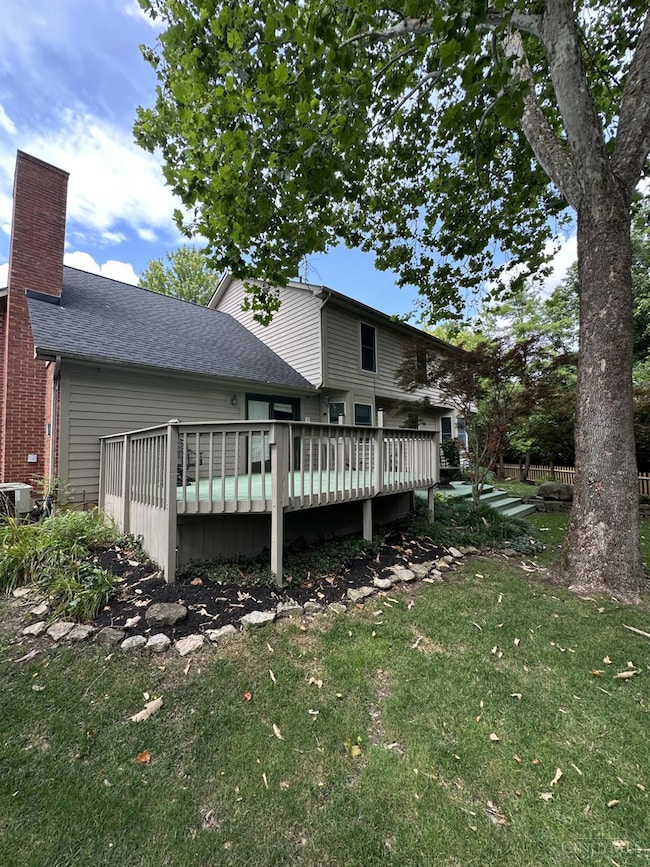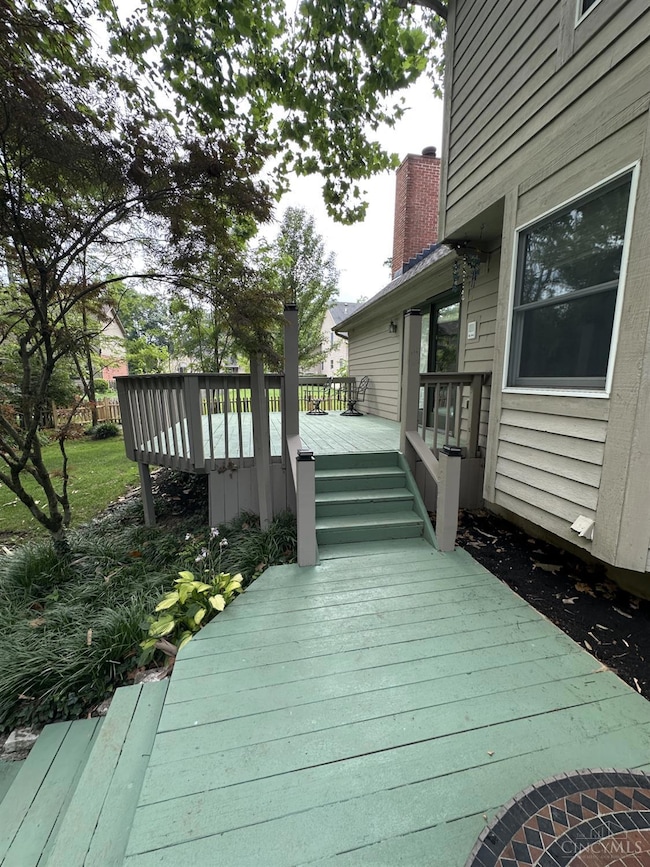
8590 Shelly Woods Ct Springboro, OH 45066
Clearcreek Township NeighborhoodEstimated payment $3,201/month
Highlights
- Popular Property
- Traditional Architecture
- Central Air
- Springboro Intermediate School Rated A-
- 3 Car Attached Garage
- Wood Burning Fireplace
About This Home
Welcome to this beautifully maintained 2,688 sq ft brick and cedar home, situated on a private cul-de-sac in the Springboro School District. Featuring 4 spacious bedrooms and 3.5 bathrooms, this home offers a perfect blend of comfort, style, and functionality. Step into the open foyer and enjoy the warmth of hardwood flooring in the kitchen and breakfast nook. The inviting additional living room opens to a spacious deckideal for relaxing or entertaining. Additional interior highlights include ceramic tile and carpet throughout, a finished basement offering extra living or recreational space, and a generous 3-car attached garage. The fenced-in backyard is shaded by mature trees, providing excellent privacy and a peaceful outdoor retreat. North-facing front door. Recent updates include a new roof (2023) and new water heater (2023). Low annual HOA fee of $530. Don't miss this opportunity to own a move-in ready home in a fantastic neighborhood with top-rated schools.
Home Details
Home Type
- Single Family
Est. Annual Taxes
- $6,174
Year Built
- Built in 1994
Lot Details
- 0.29 Acre Lot
HOA Fees
- $44 Monthly HOA Fees
Parking
- 3 Car Attached Garage
- Driveway
Home Design
- Traditional Architecture
- Brick Exterior Construction
- Shingle Roof
- Cedar
Interior Spaces
- 3,688 Sq Ft Home
- 2-Story Property
- Wood Burning Fireplace
- Brick Fireplace
- Finished Basement
- Basement Fills Entire Space Under The House
Kitchen
- Oven or Range
- Microwave
- Dishwasher
- Disposal
Bedrooms and Bathrooms
- 4 Bedrooms
Laundry
- Dryer
- Washer
Utilities
- Central Air
- Heat Pump System
- Natural Gas Not Available
- Electric Water Heater
Map
Home Values in the Area
Average Home Value in this Area
Tax History
| Year | Tax Paid | Tax Assessment Tax Assessment Total Assessment is a certain percentage of the fair market value that is determined by local assessors to be the total taxable value of land and additions on the property. | Land | Improvement |
|---|---|---|---|---|
| 2024 | $6,174 | $151,540 | $25,200 | $126,340 |
| 2023 | $5,571 | $125,503 | $13,776 | $111,727 |
| 2022 | $5,449 | $125,503 | $13,776 | $111,727 |
| 2021 | $5,127 | $125,503 | $13,776 | $111,727 |
| 2020 | $4,818 | $102,036 | $11,200 | $90,836 |
| 2019 | $4,465 | $102,036 | $11,200 | $90,836 |
| 2018 | $4,457 | $102,036 | $11,200 | $90,836 |
| 2017 | $3,948 | $81,186 | $9,944 | $71,243 |
| 2016 | $4,108 | $81,186 | $9,944 | $71,243 |
| 2015 | $4,143 | $81,186 | $9,944 | $71,243 |
| 2014 | $4,143 | $77,320 | $9,470 | $67,850 |
| 2013 | $4,141 | $91,450 | $11,200 | $80,250 |
Property History
| Date | Event | Price | Change | Sq Ft Price |
|---|---|---|---|---|
| 07/15/2025 07/15/25 | For Sale | $477,000 | -- | $129 / Sq Ft |
Purchase History
| Date | Type | Sale Price | Title Company |
|---|---|---|---|
| Warranty Deed | $239,900 | Vantage Land Title | |
| Sheriffs Deed | $235,000 | Republic Title Agency Inc | |
| Deed | $224,500 | -- | |
| Deed | $214,000 | -- | |
| Deed | $30,000 | -- | |
| Deed | -- | -- |
Mortgage History
| Date | Status | Loan Amount | Loan Type |
|---|---|---|---|
| Open | $35,000 | Credit Line Revolving | |
| Open | $336,000 | FHA | |
| Closed | $9,841 | FHA | |
| Closed | $252,340 | FHA | |
| Closed | $239,900 | Purchase Money Mortgage | |
| Previous Owner | $211,500 | Fannie Mae Freddie Mac | |
| Previous Owner | $100,000 | Credit Line Revolving | |
| Previous Owner | $172,500 | Balloon |
Similar Homes in Springboro, OH
Source: MLS of Greater Cincinnati (CincyMLS)
MLS Number: 1848013
APN: 05-26-116-020
- 1009 Highpoint Dr
- 0 White Cedar Way Unit 1818661
- 1361 Meadow Woods Ct
- 8242 Wilde Ct
- 8533 Silver Oak Ct
- 1211 Normandy Rue
- 1241 Normandy Rue
- 1198 Normandy Rue
- 1232 Normandy Rue
- 1214 Normandy Rue
- 1226 Normandy Rue
- 1282 Normandy Rue
- 9268 Chaumont Ave
- 9327 Rochelle Ln
- 9333 Rochelle Ln
- 9326 Rochelle Ln
- 9387 Rochelle Ln
- 7498 Majestic Trail
- 7921 Locust Grove Ct
- 9399 Rochelle Ln
- 10 Falls Blvd
- 10 Aime Dr
- 6589 Rio Vista Ct Unit Lower Level
- 1435 Redsunset Dr
- 108 Nantucket Landing Unit 312
- 100 Sail Boat Run
- 10074 Edgerton Dr
- 475 Gilpin Dr
- 2320 Bradshire Rd
- 140 Redbud Dr
- 2145 Blanton Dr
- 865 Revere Village Ct
- 2031 Beth Ann Way
- 2991 Austin Springs Blvd
- 506 Stonington Cir
- 172 Mallard Glen Dr Unit Mallard Glen
- 2895 Taos Dr
- 9600 Summit Point Dr
- 10501 Landing Way
- 1143 Bay Harbour Cir Unit 1143






