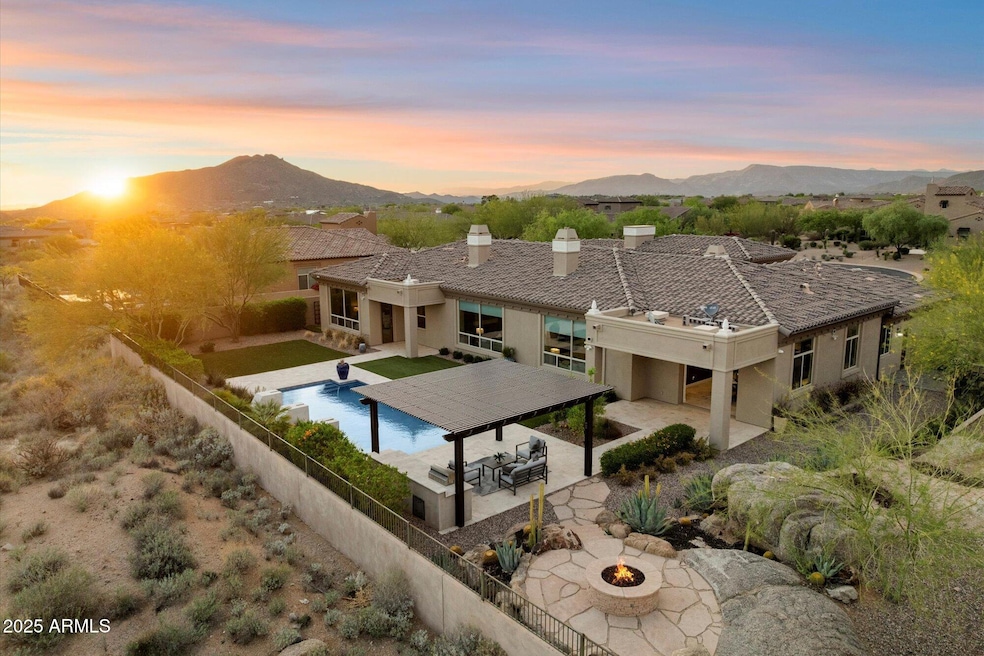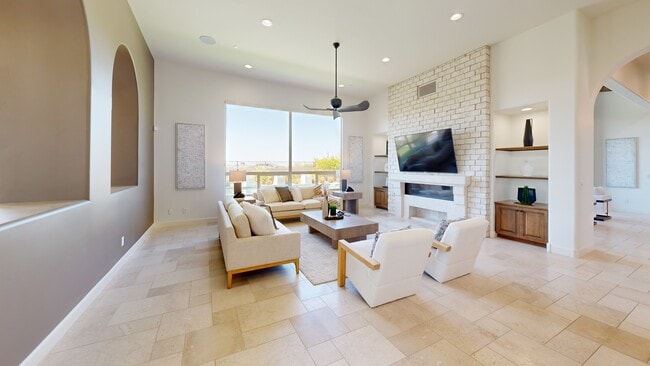
8599 E Sand Flower Dr Scottsdale, AZ 85266
Boulders NeighborhoodEstimated payment $14,959/month
Highlights
- Play Pool
- Gated Community
- Home Energy Rating Service (HERS) Rated Property
- Black Mountain Elementary School Rated A-
- 1.83 Acre Lot
- Mountain View
About This Home
Set on the largest lot in gated Sierra Highlands, this 5,070 sq ft North Scottsdale estate is a masterclass in architectural elegance, designer finishes, and serene desert living—backing to open preserve with no neighbors behind.
A paver motor court leads to an arched iron entry and private courtyard complete with fireplace and fountain. Inside, limestone floors, soaring ceilings with exposed wood beams, and two distinct living spaces set the tone: a dramatic formal living room with oversized fireplace tilework, and a cozy family room anchored by stonework and built-ins. Just off the entry, an executive office is enclosed by a wrought iron single door. At the heart of the home, the chef's kitchen stuns with dual oversized stone islandsone with built-in casual dining, the other ideal for prep and entertaining. Rich wood cabinetry with detailed molding runs wall-to-wall, accented by stone slab counters and a full-height backsplash. Premium Thermador and Gaggenau appliances include panel-ready fridge/freezer columns, double ovens, a six-burner gas range, dual dishwashers, and a microwave drawer. Sub-Zero appliances are also includedthree freezers and three refrigerators. The sink overlooks mature landscaping through picture windows, and the walk-in pantry adds substantial storage. Multi-panel sliding doors blur the line between indoors and out, extending the casual dining area to a shaded ramada with built-in BBQ and a boulder-framed firepit loungecreating an entertainer's flow that's hard to beat.
The primary suite feels like a private resort with tranquil garden views, a jetted soaking tub, dual vanities, an expansive stone-tiled walk-in shower with dual rainfall heads, and two custom closetsone with a built-in island and locking safe. Each secondary bedroom is en-suite with tall ceilings, plantation shutters, and walk-in closets. The extended-height, epoxy-coated 3-car garage features a full wall of sleek custom cabinetry.
The nearly 2-acre lot includes a heated pool, lush privacy hedging, a putting green, citrus trees, and panoramic mountain views in nearly every direction.
The home has been completely painted, both inside and out, offering a fresh and updated feel throughout. It is also equipped with a full fire sprinkler system for added safety and peace of mind. A comprehensive security system provides 360-degree video surveillance around the perimeter, along with two interior cameras positioned in the kitchen and living areasensuring full coverage and monitoring capabilities.
Quiet luxury. Rare privacy. Impeccable finishes. This home delivers on all three.
Home Details
Home Type
- Single Family
Est. Annual Taxes
- $4,205
Year Built
- Built in 2017
Lot Details
- 1.83 Acre Lot
- Cul-De-Sac
- Private Streets
- Wrought Iron Fence
- Block Wall Fence
- Artificial Turf
- Front and Back Yard Sprinklers
- Sprinklers on Timer
- Private Yard
HOA Fees
- $229 Monthly HOA Fees
Parking
- 3 Car Direct Access Garage
- Garage Door Opener
Home Design
- Contemporary Architecture
- Wood Frame Construction
- Cellulose Insulation
- Tile Roof
- Stucco
Interior Spaces
- 5,070 Sq Ft Home
- 1-Story Property
- Vaulted Ceiling
- Ceiling Fan
- Gas Fireplace
- Double Pane Windows
- Low Emissivity Windows
- Vinyl Clad Windows
- Plantation Shutters
- Family Room with Fireplace
- 3 Fireplaces
- Living Room with Fireplace
- Mountain Views
- Security System Owned
- Washer and Dryer Hookup
Kitchen
- Eat-In Kitchen
- Breakfast Bar
- Walk-In Pantry
- Double Oven
- Gas Cooktop
- Built-In Microwave
- Kitchen Island
- Granite Countertops
Flooring
- Carpet
- Stone
Bedrooms and Bathrooms
- 4 Bedrooms
- Primary Bathroom is a Full Bathroom
- 4.5 Bathrooms
- Dual Vanity Sinks in Primary Bathroom
- Soaking Tub
- Bathtub With Separate Shower Stall
Accessible Home Design
- No Interior Steps
Eco-Friendly Details
- Home Energy Rating Service (HERS) Rated Property
- Energy Monitoring System
Pool
- Play Pool
- Pool Pump
Outdoor Features
- Covered Patio or Porch
- Outdoor Fireplace
- Fire Pit
- Built-In Barbecue
- Playground
Schools
- Black Mountain Elementary School
- Sonoran Trails Middle School
- Cactus Shadows High School
Utilities
- Zoned Heating and Cooling System
- Heating System Uses Natural Gas
- Water Purifier
- High Speed Internet
- Cable TV Available
Listing and Financial Details
- Tax Lot 21
- Assessor Parcel Number 216-34-389
Community Details
Overview
- Association fees include ground maintenance, street maintenance
- Vision Community Association, Phone Number (480) 759-4945
- Built by Rosewood
- Sierra Highlands Subdivision, Residence 4 Floorplan
Security
- Gated Community
Map
Home Values in the Area
Average Home Value in this Area
Tax History
| Year | Tax Paid | Tax Assessment Tax Assessment Total Assessment is a certain percentage of the fair market value that is determined by local assessors to be the total taxable value of land and additions on the property. | Land | Improvement |
|---|---|---|---|---|
| 2025 | $4,205 | $90,063 | -- | -- |
| 2024 | $4,061 | $85,775 | -- | -- |
| 2023 | $4,061 | $171,920 | $34,380 | $137,540 |
| 2022 | $3,899 | $119,220 | $23,840 | $95,380 |
| 2021 | $4,331 | $109,580 | $21,910 | $87,670 |
| 2020 | $4,261 | $99,860 | $19,970 | $79,890 |
| 2019 | $4,125 | $98,870 | $19,770 | $79,100 |
| 2018 | $4,003 | $37,770 | $37,770 | $0 |
| 2017 | $610 | $13,575 | $13,575 | $0 |
| 2016 | $608 | $11,940 | $11,940 | $0 |
Property History
| Date | Event | Price | Change | Sq Ft Price |
|---|---|---|---|---|
| 07/24/2025 07/24/25 | Price Changed | $2,699,000 | -3.6% | $532 / Sq Ft |
| 04/18/2025 04/18/25 | For Sale | $2,799,000 | +93.0% | $552 / Sq Ft |
| 10/20/2020 10/20/20 | Sold | $1,450,000 | -3.3% | $286 / Sq Ft |
| 09/18/2020 09/18/20 | Pending | -- | -- | -- |
| 08/28/2020 08/28/20 | For Sale | $1,500,000 | 0.0% | $296 / Sq Ft |
| 08/20/2020 08/20/20 | Pending | -- | -- | -- |
| 07/31/2020 07/31/20 | For Sale | $1,500,000 | +0.3% | $296 / Sq Ft |
| 10/13/2017 10/13/17 | Sold | $1,495,000 | 0.0% | $297 / Sq Ft |
| 09/26/2017 09/26/17 | Pending | -- | -- | -- |
| 09/08/2017 09/08/17 | For Sale | $1,495,000 | -- | $297 / Sq Ft |
Purchase History
| Date | Type | Sale Price | Title Company |
|---|---|---|---|
| Interfamily Deed Transfer | -- | Title Alliance Elite Agcy Ll | |
| Warranty Deed | $1,450,000 | Title Alliance Elite Agcy Ll | |
| Interfamily Deed Transfer | -- | Title Alliance Elite Agcy Ll | |
| Special Warranty Deed | $1,495,000 | First American Title Insuran |
Mortgage History
| Date | Status | Loan Amount | Loan Type |
|---|---|---|---|
| Open | $1,100,000 | Credit Line Revolving |
About the Listing Agent

I have been in the real estate industry for over 26 years and have extensive experience in luxury homes, golf communities, land and lot sales, land development, investment properties, and distressed properties. I have been extremely successful with such accomplishments as the Phoenix Business Journal’s ‘The List’ of Top 50 agents for 2011-2022 as well as running one of the Top Teams in the state and Top 100 in the US the past 10 years. I know the northeast valley as well as anyone and bring a
Darren's Other Listings
Source: Arizona Regional Multiple Listing Service (ARMLS)
MLS Number: 6853767
APN: 216-34-389
- 34749 N 83rd Way
- 8606 E Arroyo Seco Rd
- Cayden Prairie Plan at Reserve at Black Mountain
- 8366 E Old Paint Trail Unit 3
- 35065 N 83rd Place
- 35065 N 83rd Place Unit 4
- 8627 E Arroyo Hondo Rd Unit 38
- 8597 E Arroyo Seco Rd
- 8742 E Villa Cassandra Dr
- 8287 E Nightingale Star Dr
- 34096 N 87th Way
- 8768 E Villa Cassandra Dr
- 35348 N 87th St
- 8607 E Preserve Way
- 8698 E Preserve Way
- 8167 E Sand Flower Dr
- 33912 E Thorn Tree Dr Unit 4
- 35443 N 87th Place
- 33799 N 84th St
- 8396 E Granite Pass Rd
- 8566 E Cavalry Dr
- 8193 E Sand Flower Dr
- 8347 E Arroyo Hondo Rd
- 34938 N 92nd Place
- 34068 N 79th Way
- 9255 E Broken Arrow Dr
- 7878 E Sunflower Ct
- 34616 N 93rd Place
- 34687 N 93rd Place
- 9338 E Prairie Cir
- 7974 E Evening Glow Dr
- 9359 E Cavalry Dr
- 9370 E Wagon Cir
- 7872 E Thorntree Dr
- 7723 E Cassia Cir
- 35350 N 94th St
- 3000 Ironwood Rd
- 1816 E Eagle Claw Dr
- 9535 E Raindance Trail
- 1613 N Quartz Valley Rd





