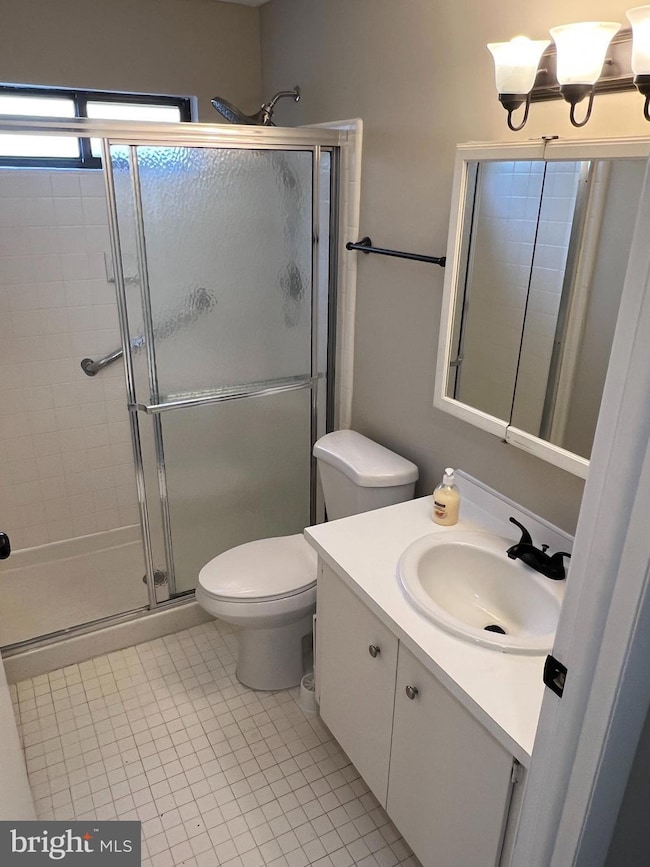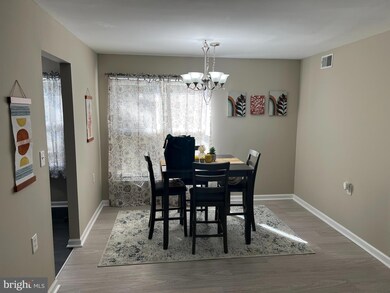
86 Buckingham Dr Southampton, NJ 08088
Leisuretowne NeighborhoodHighlights
- Senior Living
- Community Lake
- Community Pool
- Gated Community
- Rambler Architecture
- Community Center
About This Home
As of December 2024This home has been thoroughly upgraded. Set within a well-maintained senior community, this home is positioned to offer the discriminating buyer years of comfort and peace among like-minded seniors.
Home Details
Home Type
- Single Family
Est. Annual Taxes
- $3,167
Year Built
- Built in 1976 | Remodeled in 2024
Lot Details
- 6,499 Sq Ft Lot
- North Facing Home
- Property is in excellent condition
- Property is zoned RDPL
HOA Fees
- $88 Monthly HOA Fees
Parking
- 1 Car Attached Garage
- Front Facing Garage
Home Design
- Rambler Architecture
- Architectural Shingle Roof
- Asbestos
- Concrete Perimeter Foundation
Interior Spaces
- 1,106 Sq Ft Home
- Property has 1 Level
- Partially Furnished
- Double Hung Windows
- Luxury Vinyl Plank Tile Flooring
Kitchen
- Electric Oven or Range
- Range Hood
- Dishwasher
- Disposal
Bedrooms and Bathrooms
- 2 Main Level Bedrooms
- 2 Full Bathrooms
Laundry
- Laundry on main level
- Electric Dryer
Eco-Friendly Details
- Energy-Efficient Appliances
Schools
- Seneca High School
Utilities
- Forced Air Heating and Cooling System
- Electric Water Heater
- Municipal Trash
- Phone Available
- Cable TV Available
Listing and Financial Details
- Tax Lot 00021
- Assessor Parcel Number 33-02702 58-00021
Community Details
Overview
- Senior Living
- Association fees include management, pool(s), security gate
- Senior Community | Residents must be 55 or older
- Leisuretowne HOA
- Leisuretowne Subdivision
- Community Lake
Recreation
- Community Pool
Additional Features
- Community Center
- Gated Community
Ownership History
Purchase Details
Home Financials for this Owner
Home Financials are based on the most recent Mortgage that was taken out on this home.Purchase Details
Home Financials for this Owner
Home Financials are based on the most recent Mortgage that was taken out on this home.Similar Homes in Southampton, NJ
Home Values in the Area
Average Home Value in this Area
Purchase History
| Date | Type | Sale Price | Title Company |
|---|---|---|---|
| Deed | $288,500 | First American Title | |
| Deed | $134,900 | Weichert Title Agency |
Mortgage History
| Date | Status | Loan Amount | Loan Type |
|---|---|---|---|
| Open | $288,500 | New Conventional | |
| Previous Owner | $216,375 | New Conventional | |
| Previous Owner | $120,000 | Unknown | |
| Previous Owner | $50,000 | Credit Line Revolving | |
| Previous Owner | $50,000 | Stand Alone First |
Property History
| Date | Event | Price | Change | Sq Ft Price |
|---|---|---|---|---|
| 12/03/2024 12/03/24 | Sold | $305,500 | -1.4% | $276 / Sq Ft |
| 10/29/2024 10/29/24 | Pending | -- | -- | -- |
| 10/04/2024 10/04/24 | For Sale | $309,900 | 0.0% | $280 / Sq Ft |
| 10/04/2024 10/04/24 | Price Changed | $309,900 | +7.4% | $280 / Sq Ft |
| 07/25/2024 07/25/24 | Sold | $288,500 | -0.5% | $261 / Sq Ft |
| 05/20/2024 05/20/24 | Pending | -- | -- | -- |
| 05/06/2024 05/06/24 | Price Changed | $289,900 | -3.3% | $262 / Sq Ft |
| 03/28/2024 03/28/24 | For Sale | $299,900 | -- | $271 / Sq Ft |
Tax History Compared to Growth
Tax History
| Year | Tax Paid | Tax Assessment Tax Assessment Total Assessment is a certain percentage of the fair market value that is determined by local assessors to be the total taxable value of land and additions on the property. | Land | Improvement |
|---|---|---|---|---|
| 2024 | $3,167 | $99,700 | $42,200 | $57,500 |
| 2023 | $3,167 | $99,700 | $42,200 | $57,500 |
| 2022 | $3,056 | $99,700 | $42,200 | $57,500 |
| 2021 | $2,989 | $99,700 | $42,200 | $57,500 |
| 2020 | $2,923 | $99,700 | $42,200 | $57,500 |
| 2019 | $2,860 | $99,700 | $42,200 | $57,500 |
| 2018 | $2,794 | $99,700 | $42,200 | $57,500 |
| 2017 | $2,804 | $99,700 | $42,200 | $57,500 |
| 2016 | $2,744 | $99,700 | $42,200 | $57,500 |
| 2015 | $2,657 | $99,700 | $42,200 | $57,500 |
| 2014 | $2,563 | $99,700 | $42,200 | $57,500 |
Agents Affiliated with this Home
-
Kent Pipes

Seller's Agent in 2024
Kent Pipes
Delta Real Estate
(609) 284-8893
2 in this area
35 Total Sales
-
Alvaro Ronderos

Seller's Agent in 2024
Alvaro Ronderos
Independence Real Estate Sales LLC
(484) 919-4152
1 in this area
122 Total Sales
-
Sonya Stackpole

Seller Co-Listing Agent in 2024
Sonya Stackpole
Delta Real Estate
(609) 635-6680
2 in this area
20 Total Sales
-
Svetlana Schneider

Buyer's Agent in 2024
Svetlana Schneider
Schneider Real Estate Agency
(609) 315-1100
1 in this area
22 Total Sales
Map
Source: Bright MLS
MLS Number: NJBL2074098
APN: 33-02702-58-00021
- 77 Buckingham Dr
- 107 Buckingham Dr
- 4 Maidstone Place
- 59 Saint Davids Place
- 139 Buckingham Dr
- 114 Gramercy Place
- 120 Gramercy Place
- 26 Kingston Way
- 113 Huntington Dr
- 6 Picardy Place
- 38 Narberth Place
- 75 Maidstone Place
- 193 Huntington Dr
- 16 Thornbury Place
- 29 Sheffield Place
- 23 Dorchester Dr
- 213 Huntington Dr
- 17 Marlborough Dr
- 23 Marlborough Dr
- 52 Sherwood Place






