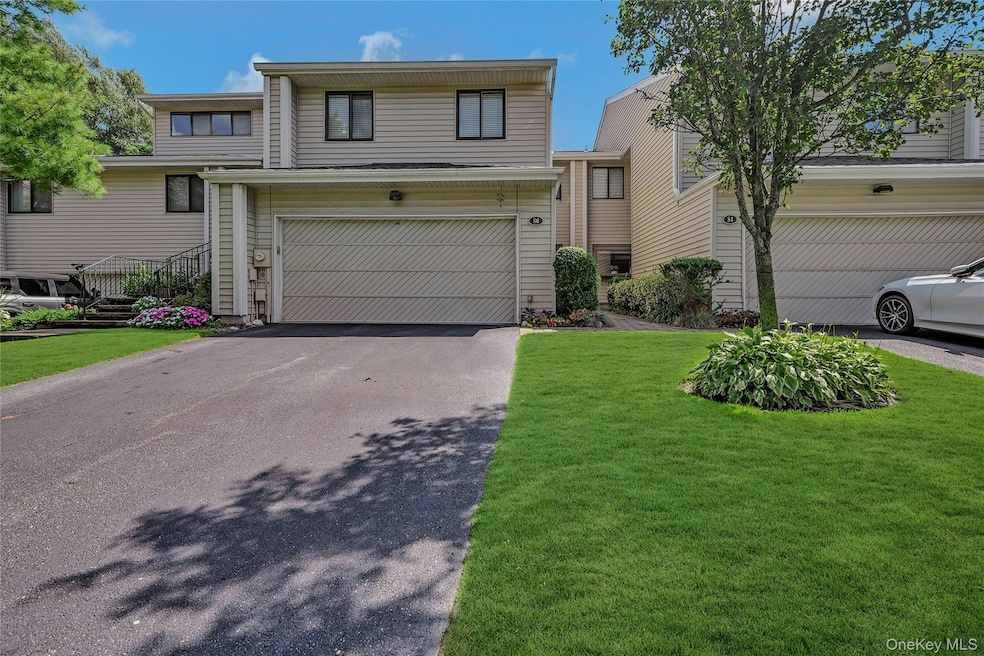86 Chestnut Ln Woodbury, NY 11797
Woodbury NeighborhoodEstimated payment $8,788/month
Highlights
- Water Views
- 6.14 Acre Lot
- Cathedral Ceiling
- Syosset Senior High School Rated A+
- Deck
- Granite Countertops
About This Home
Located in the Woodbury Greens community, this Aspen model townhome offers three bedrooms, two full bathrooms, and one half bathroom.
The main level features an open floor plan with marble flooring, a spacious living area with sliding glass doors leading to a private deck, a formal dining area, and a beautifully designed kitchen with custom cabinetry and granite countertops. Upstairs, the primary en-suite includes custom closets and a private bath, while two additional bedrooms and a full bathroom provide space for family, guests, or a home office.
The finished full basement adds additional living or recreation space, and the home also includes an attached garage, in-home laundry, and well-maintained interiors. New roof and CAC. Community amenities include a pickle-ball court, tennis courts, and a pool. Conveniently located near the Town of Oyster Bay Golf Course, shopping, dining, and major roadways, all within Syosset School District. This home offers comfort, functionality, and a great location.
Listing Agent
Signature Premier Properties Brokerage Phone: 631-673-3900 License #40FA1125001 Listed on: 09/08/2025

Co-Listing Agent
Signature Premier Properties Brokerage Phone: 631-673-3900 License #10401397824
Townhouse Details
Home Type
- Townhome
Est. Annual Taxes
- $21,055
Year Built
- Built in 1984
HOA Fees
- $640 Monthly HOA Fees
Parking
- 2 Car Garage
Home Design
- Frame Construction
Interior Spaces
- 2,182 Sq Ft Home
- Indoor Speakers
- Sound System
- Built-In Features
- Dry Bar
- Crown Molding
- Cathedral Ceiling
- Recessed Lighting
- Wood Burning Fireplace
- Entrance Foyer
- Formal Dining Room
- Water Views
- Finished Basement
- Basement Fills Entire Space Under The House
Kitchen
- Eat-In Kitchen
- Breakfast Bar
- Microwave
- Dishwasher
- Granite Countertops
- Disposal
Bedrooms and Bathrooms
- 3 Bedrooms
- En-Suite Primary Bedroom
- Walk-In Closet
- Soaking Tub
Laundry
- Dryer
- Washer
Schools
- Willits Elementary School
- H B Thompson Middle School
- Syosset Senior High School
Utilities
- Central Air
- Heating Available
- Electric Water Heater
Additional Features
- Deck
- Two or More Common Walls
Listing and Financial Details
- Assessor Parcel Number 2489-15-198-00-0029-UCA012400043
Community Details
Overview
- Association fees include common area maintenance, snow removal, trash
Recreation
- Tennis Courts
- Community Pool
Pet Policy
- Pets Allowed
Map
Home Values in the Area
Average Home Value in this Area
Tax History
| Year | Tax Paid | Tax Assessment Tax Assessment Total Assessment is a certain percentage of the fair market value that is determined by local assessors to be the total taxable value of land and additions on the property. | Land | Improvement |
|---|---|---|---|---|
| 2024 | $5,132 | $682 | $0 | $682 |
| 2023 | $21,243 | $736 | $0 | $736 |
| 2022 | $21,243 | $736 | $0 | $736 |
| 2021 | $21,261 | $719 | $0 | $719 |
| 2020 | $21,053 | $1,151 | $0 | $1,151 |
| 2019 | $20,853 | $1,151 | $0 | $1,151 |
| 2018 | $19,504 | $1,151 | $0 | $0 |
| 2017 | $13,601 | $1,223 | $0 | $1,223 |
| 2016 | $18,759 | $1,520 | $0 | $1,520 |
| 2015 | $5,791 | $1,520 | $0 | $1,520 |
| 2014 | $5,791 | $1,520 | $0 | $1,520 |
| 2013 | $5,272 | $1,520 | $0 | $1,520 |
Property History
| Date | Event | Price | Change | Sq Ft Price |
|---|---|---|---|---|
| 09/08/2025 09/08/25 | For Sale | $1,200,000 | -- | $550 / Sq Ft |
Purchase History
| Date | Type | Sale Price | Title Company |
|---|---|---|---|
| Bargain Sale Deed | -- | -- | |
| Deed | $635,000 | -- | |
| Deed | $342,000 | -- |
Mortgage History
| Date | Status | Loan Amount | Loan Type |
|---|---|---|---|
| Open | $100,000 | New Conventional | |
| Previous Owner | $200,000 | Unknown | |
| Previous Owner | $142,000 | Purchase Money Mortgage |
Source: OneKey® MLS
MLS Number: 910082
APN: 2489-15-198-00-0029-UCA012400043
- 95 Woodlake Dr W
- 141 Woodlake Dr E
- 131 Terrace Ct
- 16 Hampton Way
- 17 Sheffield Hill Unit 105
- 123 Terrace Ct
- 2 Bristol Dr
- 3 Colgate Ln
- 22 Woodbury Farms Dr
- 36 Roseanne Dr
- 419 Woodbury Rd
- 26 Roseanne Dr
- 147 The Knoll
- 38 The Mews
- 20 Greenwood Ln
- 31 Fairbanks Blvd
- 17 Park Dr E
- 85 Joyce Ln
- 18 Park Dr E
- 28 The Mews
- 94 Aspen Dr E Unit 94
- 92 Fairhaven Blvd
- 27 1/2 Greenway Dr
- 253 Woodbury Rd
- 2 Dorcas Ave
- 176 Jackson Ave Unit A
- 2 Flo Dr
- 29 Newmarket Rd
- 6 Tredwell Ave
- 61 Beaumont Dr
- 2020 Midlane S
- 3 Wensley Rd
- 48 Marlene Dr
- 62 E End Ave
- 3 Fall Ln
- 393 White Birch Ln
- 55 Coves Run
- 162 Birchwood Park Dr
- 1 Scott Place
- 10204 Beech Tree Ln






