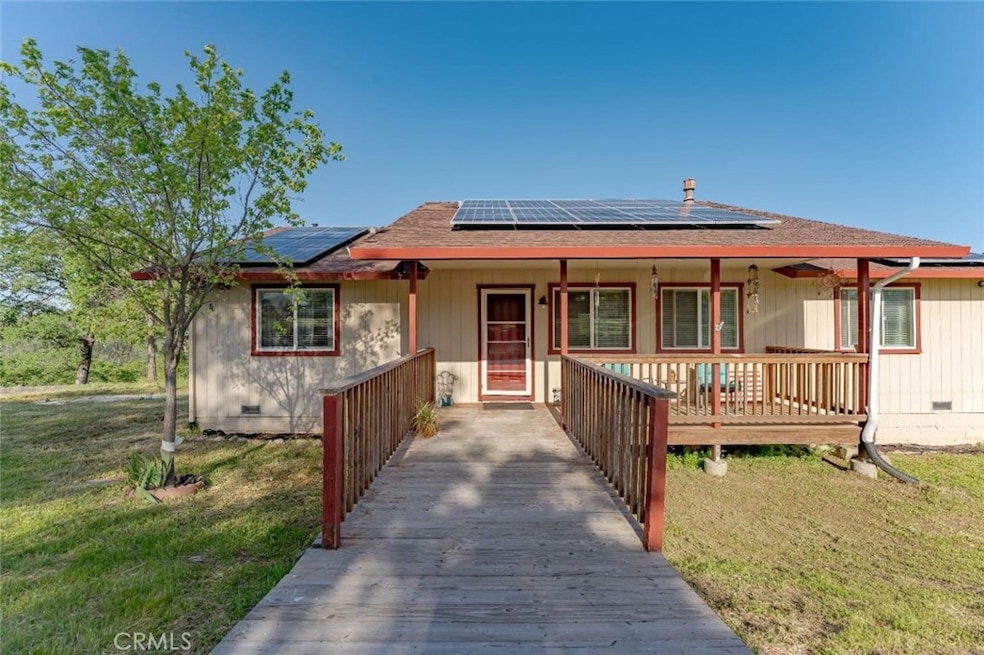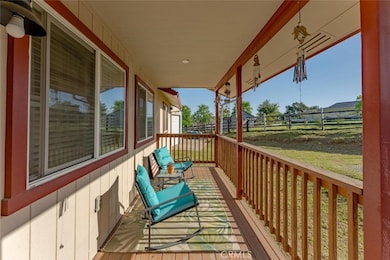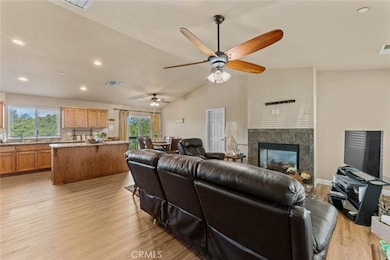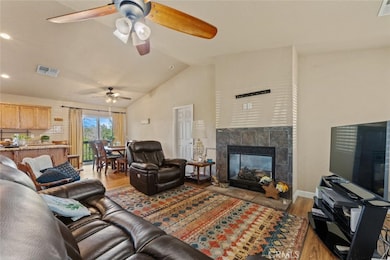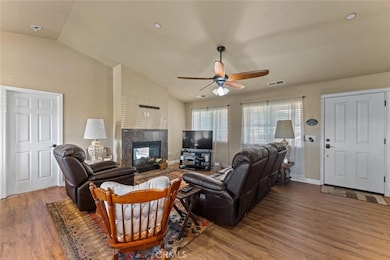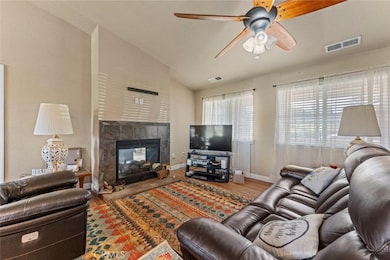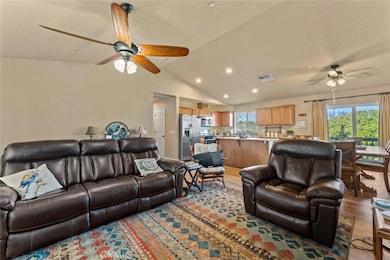Prime location! This beautifully rebuilt single-story home, completed in 2014, sits in the highly desirable East Foothills of Oroville, offering 0.67 acres of breathtaking views and endless potential. This home combines modern comfort with country tranquility. The spacious open floor plan features vaulted ceilings, a large kitchen island, newer appliances, luxury vinyl plank flooring, and indoor laundry. All bedrooms are generously sized, and every room includes a ceiling fan for added comfort. Additional features include a tankless water heater, dual-pane windows, a whole house fan, and ample storage space. Outside, you'll find a detached garage, an extra storage shed, and a sprinkler system. The solar system with 24 panels ensures energy efficiency Solar system is included with the property. Seller will continue making the monthly loan payments; the solar is a personal loan and not attached to the property. Buyer will be responsible for arranging ongoing system maintenance. PG&E is the utility provider that receives the solar energy production. Buyer also has the option to remove the system at their own expense; removal costs will not be the responsibility of the seller. Public utilities are in place, with the exception of the septic system. Located just minutes from downtown Oroville, this home is ideal for first-time buyers, retirees, or anyone seeking a peaceful, modern retreat. Homes in this prime location don't last long act quickly.

