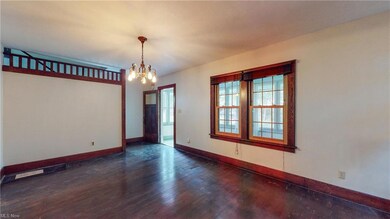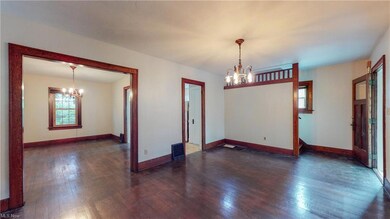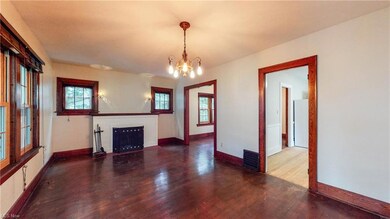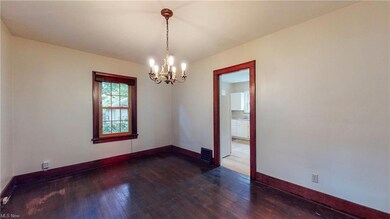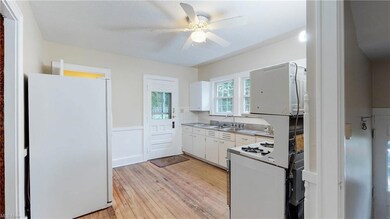
86 N Pershing Ave Akron, OH 44313
Northwest Akron NeighborhoodHighlights
- Wooded Lot
- 2 Car Detached Garage
- Bungalow
- 1 Fireplace
- Enclosed patio or porch
- 5-minute walk to Judith Bear Isroff Park
About This Home
As of February 2025Cottage style architecture with gorgeous dormer bedrooms. Beautiful woodwork throughout. Harwood floors, newer windows. Awesome window placement for natural light and cross breezes. Large Living room with a fireplace framed by cottage windows. Big Dining room with linen storage in boxed bay window seat. Newer concrete driveway. Oversized 2 car garage. with extra storage. Waterproofed basement with sump pump. Enclosed full front porch surrounded by perennial gardens and lush landscaping. Freshly painted and decorated in neutral tones. Seller paid home inspection available. Eligible for Howard Hanna Buy Back Program. Home warranty included. Definite must see. House has awesome character and excellent floor plan.
Home Details
Home Type
- Single Family
Est. Annual Taxes
- $1,948
Year Built
- Built in 1924
Lot Details
- 0.3 Acre Lot
- Lot Dimensions are 50 x 150
- Wooded Lot
Home Design
- Bungalow
- Asphalt Roof
Interior Spaces
- 1,004 Sq Ft Home
- 2-Story Property
- 1 Fireplace
Kitchen
- Range<<rangeHoodToken>>
- <<microwave>>
Bedrooms and Bathrooms
- 3 Bedrooms
Laundry
- Dryer
- Washer
Basement
- Basement Fills Entire Space Under The House
- Sump Pump
Parking
- 2 Car Detached Garage
- Garage Drain
- Garage Door Opener
Outdoor Features
- Enclosed patio or porch
Utilities
- Forced Air Heating and Cooling System
- Heating System Uses Gas
Community Details
- West/Portage Path Community
Listing and Financial Details
- Assessor Parcel Number 6712425
Ownership History
Purchase Details
Home Financials for this Owner
Home Financials are based on the most recent Mortgage that was taken out on this home.Purchase Details
Home Financials for this Owner
Home Financials are based on the most recent Mortgage that was taken out on this home.Purchase Details
Home Financials for this Owner
Home Financials are based on the most recent Mortgage that was taken out on this home.Purchase Details
Home Financials for this Owner
Home Financials are based on the most recent Mortgage that was taken out on this home.Purchase Details
Home Financials for this Owner
Home Financials are based on the most recent Mortgage that was taken out on this home.Similar Homes in Akron, OH
Home Values in the Area
Average Home Value in this Area
Purchase History
| Date | Type | Sale Price | Title Company |
|---|---|---|---|
| Warranty Deed | $189,900 | Fidelity National Title | |
| Fiduciary Deed | $123,000 | American Title | |
| Warranty Deed | $87,000 | Lawyers Title Ins | |
| Quit Claim Deed | -- | Lawyers Title Ins | |
| Deed | $71,000 | -- |
Mortgage History
| Date | Status | Loan Amount | Loan Type |
|---|---|---|---|
| Open | $170,910 | New Conventional | |
| Previous Owner | $141,000 | Credit Line Revolving | |
| Previous Owner | $98,000 | New Conventional | |
| Previous Owner | $11,000 | Credit Line Revolving | |
| Previous Owner | $67,892 | New Conventional | |
| Previous Owner | $71,000 | Purchase Money Mortgage | |
| Previous Owner | $65,000 | Unknown | |
| Previous Owner | $49,700 | New Conventional |
Property History
| Date | Event | Price | Change | Sq Ft Price |
|---|---|---|---|---|
| 02/19/2025 02/19/25 | Sold | $189,900 | 0.0% | $189 / Sq Ft |
| 01/17/2025 01/17/25 | For Sale | $189,900 | +54.4% | $189 / Sq Ft |
| 10/05/2022 10/05/22 | Sold | $123,000 | +2.5% | $123 / Sq Ft |
| 08/22/2022 08/22/22 | Pending | -- | -- | -- |
| 08/15/2022 08/15/22 | Price Changed | $120,000 | -17.2% | $120 / Sq Ft |
| 07/20/2022 07/20/22 | Price Changed | $145,000 | -9.4% | $144 / Sq Ft |
| 07/06/2022 07/06/22 | Price Changed | $160,000 | -5.9% | $159 / Sq Ft |
| 05/16/2022 05/16/22 | For Sale | $170,000 | -- | $169 / Sq Ft |
Tax History Compared to Growth
Tax History
| Year | Tax Paid | Tax Assessment Tax Assessment Total Assessment is a certain percentage of the fair market value that is determined by local assessors to be the total taxable value of land and additions on the property. | Land | Improvement |
|---|---|---|---|---|
| 2025 | $2,760 | $51,108 | $14,641 | $36,467 |
| 2024 | $2,760 | $51,108 | $14,641 | $36,467 |
| 2023 | $2,760 | $51,108 | $14,641 | $36,467 |
| 2022 | $1,945 | $37,521 | $11,008 | $26,513 |
| 2021 | $1,947 | $37,521 | $11,008 | $26,513 |
| 2020 | $1,918 | $37,520 | $11,010 | $26,510 |
| 2019 | $1,098 | $23,270 | $10,540 | $12,730 |
| 2018 | $1,084 | $23,270 | $10,540 | $12,730 |
| 2017 | $1,057 | $23,270 | $10,540 | $12,730 |
| 2016 | $1,057 | $22,650 | $10,540 | $12,110 |
| 2015 | $1,057 | $22,650 | $10,540 | $12,110 |
| 2014 | $1,048 | $22,650 | $10,540 | $12,110 |
| 2013 | $1,063 | $23,160 | $10,540 | $12,620 |
Agents Affiliated with this Home
-
Beth Dearth
B
Seller's Agent in 2025
Beth Dearth
Howard Hanna
(330) 860-0726
1 in this area
3 Total Sales
-
Tina White

Buyer's Agent in 2025
Tina White
EXP Realty, LLC.
(330) 388-7721
6 in this area
105 Total Sales
-
Larry Triola

Seller's Agent in 2022
Larry Triola
Howard Hanna
(330) 472-4155
17 in this area
156 Total Sales
-
Shannon Raimondo

Buyer's Agent in 2022
Shannon Raimondo
Howard Hanna
(216) 849-0946
9 in this area
134 Total Sales
Map
Source: MLS Now
MLS Number: 4374459
APN: 67-12425
- 114 - 116 Greencrest Terrace
- 85 Goodhue Dr
- 1984 Braewick Dr
- 1885 Stabler Rd
- 1688 Tanglewood Dr Unit 1690
- 1841 Stabler Rd
- 221 Kenwood Ave
- 100 N Hawkins Ave
- 2290 Thurmont Rd
- 149 Sand Run Rd
- 2015 Burlington Rd
- 1449 Westvale Ave
- 47 S Wheaton Rd
- 365 Village Pointe Dr
- 128 Overwood Rd
- 377 Village Pointe Dr Unit 4
- 75 N Wheaton Rd
- 355 Village Pointe Dr Unit 1-A
- 355 Village Pointe Dr Unit 3551
- 362 Village Pointe Dr

