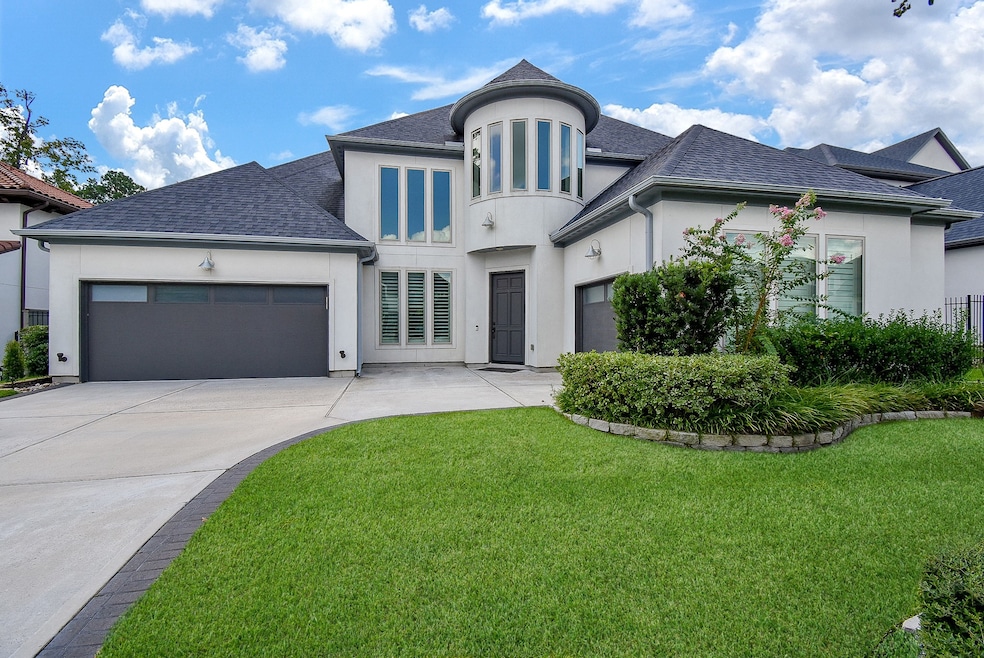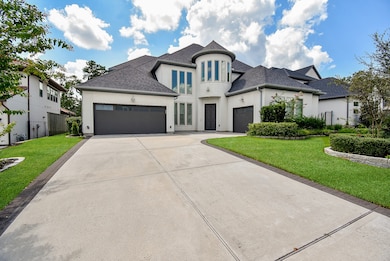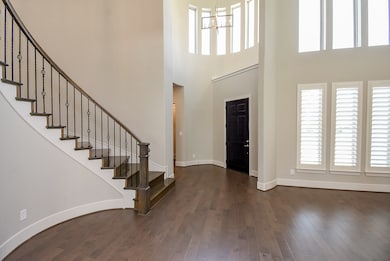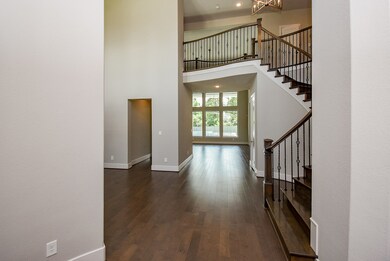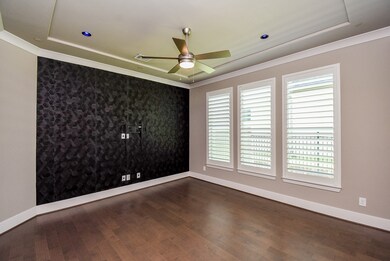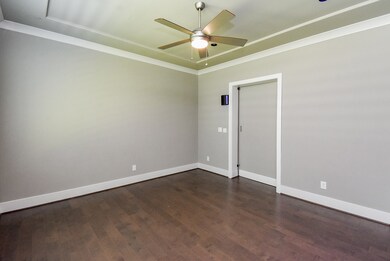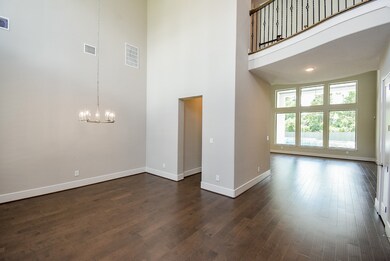86 S Waterbridge Dr Tomball, TX 77375
Creekside Park NeighborhoodHighlights
- Tennis Courts
- Pool and Spa
- Deck
- Creekview Elementary School Rated A
- Dual Staircase
- 2-minute walk to Sooki Pond Park
About This Home
Stunning Creekside home built by Darling Homes. Experience luxury living in this timeless modern style home complimented by beautiful hardwood floors, double staircase, beautiful cast stone fireplace, and an open floor plan perfect for entertaining. The elegance of the gourmet kitchen is set with stunning granite, large center island and stainless steel appliances. The primary suite offers an serene escape with exceptional quality featuring 2 spacious walk-in closets, his & her sinks, and a gorgeous freestanding tub + separate shower. There is an additional guest bedroom with full bath located on the first floor perfect for a mother-in-law suite. Formal dining, living and study also on first floor. Heading upstairs you will find 2 additional bedrooms w/ 2 full & 1 half baths and a spacious game room. Backyard features stunning pool and patio, great for entertaining in the Houston summers! Pool and yard maintenance included.
Home Details
Home Type
- Single Family
Est. Annual Taxes
- $24,547
Year Built
- Built in 2019
Lot Details
- 0.28 Acre Lot
- Back Yard Fenced
- Sprinkler System
- Wooded Lot
Parking
- 3 Car Attached Garage
Home Design
- Traditional Architecture
- Radiant Barrier
Interior Spaces
- 4,024 Sq Ft Home
- 2-Story Property
- Dual Staircase
- High Ceiling
- Ceiling Fan
- 1 Fireplace
- Insulated Doors
- Formal Entry
- Family Room Off Kitchen
- Living Room
- Breakfast Room
- Dining Room
- Home Office
- Game Room
- Utility Room
Kitchen
- Walk-In Pantry
- Microwave
- Kitchen Island
Flooring
- Wood
- Carpet
- Tile
Bedrooms and Bathrooms
- 4 Bedrooms
- Double Vanity
- Freestanding Bathtub
- Soaking Tub
- Separate Shower
Laundry
- Dryer
- Washer
Home Security
- Security System Owned
- Fire and Smoke Detector
Eco-Friendly Details
- Energy-Efficient Exposure or Shade
- Energy-Efficient HVAC
- Energy-Efficient Lighting
- Energy-Efficient Insulation
- Energy-Efficient Doors
- Energy-Efficient Thermostat
- Ventilation
Pool
- Pool and Spa
- In Ground Pool
- Gunite Pool
Outdoor Features
- Tennis Courts
- Deck
- Patio
Schools
- Creekview Elementary School
- Creekside Park Junior High School
- Tomball High School
Utilities
- Central Heating and Cooling System
- Heating System Uses Gas
- Programmable Thermostat
- Tankless Water Heater
Listing and Financial Details
- Property Available on 11/11/25
- Long Term Lease
Community Details
Overview
- Front Yard Maintenance
- Woodlands Creekside Park West Subdivision
Recreation
- Tennis Courts
- Community Playground
- Community Pool
Pet Policy
- Call for details about the types of pets allowed
- Pet Deposit Required
Security
- Controlled Access
Map
Source: Houston Association of REALTORS®
MLS Number: 76222392
APN: 1356090010002
- 7 Yellowstar Ct
- 136 Thunder Valley Dr
- 11 Diligent Way
- 11 Hollyflower Place
- 59 Blue Norther Dr
- 1206 Raburn Run Ln
- 23 Whitbarrow Place
- 34 Jaden Oaks Place
- 6 Winter Thicket Place
- 10 Peerless Point Place
- 7 Peerless Point Place
- 64 Venetia Grove Dr
- 18 Devon Dale Dr
- 15 Peerless Point Place
- 1206 Hidden Oaks Dr
- 35 Birch Canoe Dr
- 8927 Alcina Dr
- 51 Star Iris Place
- 8938 Headstall Dr
- 67 Daffodil Meadow Place
- 62 N Curly Willow Cir
- 1239 Raburn Run Ln
- 7 Blairs Way
- 22 Whitbarrow Place
- 6 Winter Thicket Place
- 40 Venetia Grove Dr
- 30 Beacons Light Place
- 1206 Hidden Oaks Dr
- 91 Perennial Canyon Dr
- 8934 Alcina Dr
- 146 Renodes Garden Ln
- 42 Daffodil Meadow Place
- 10 Log House Ct
- 8915 Headstall Dr
- 14 Jonquil Place
- 101 Cedar Hammock Trail
- 38 Jonquil Place
- 25822 Zula Dr
- 42 Caprice Bend Place
- 21 Cassena Grove Place
