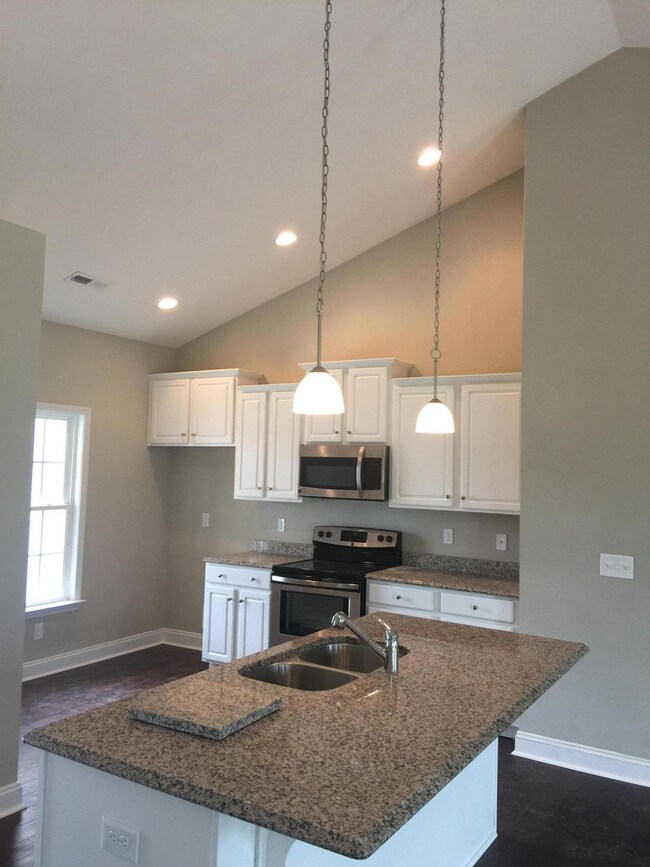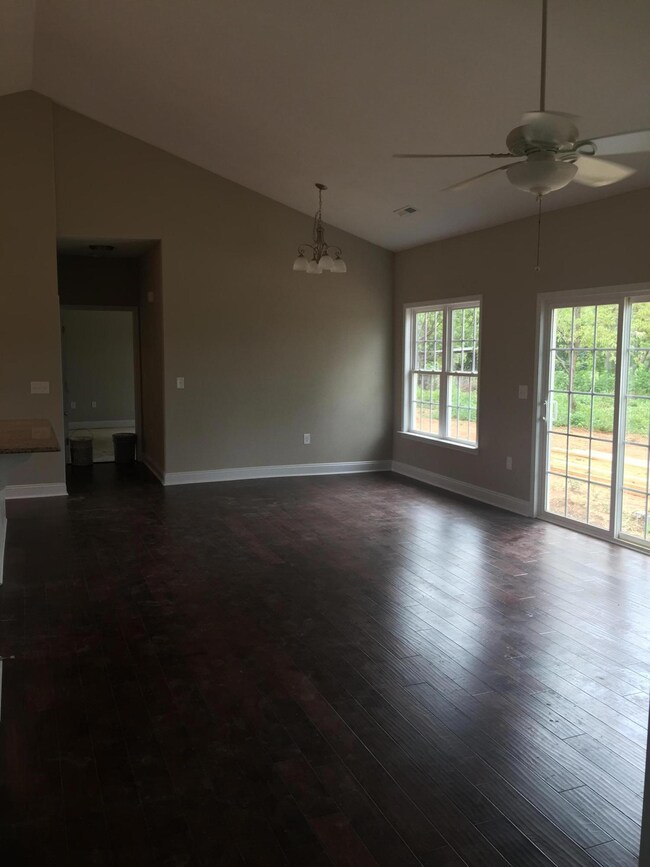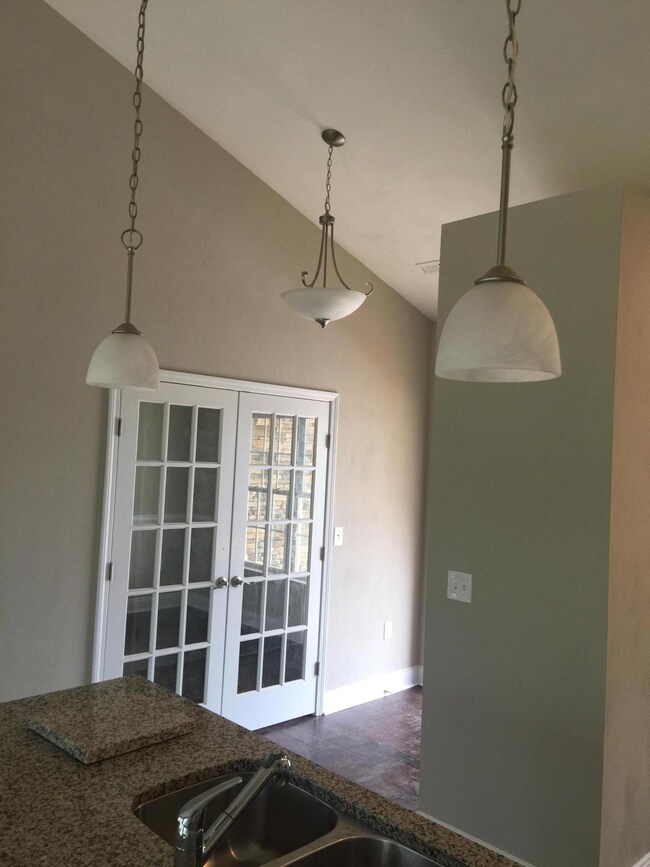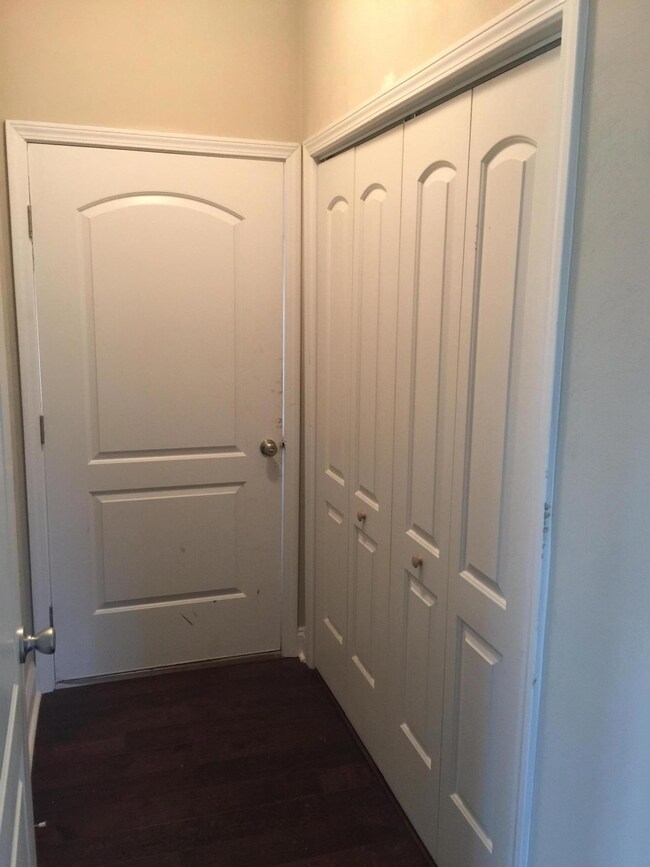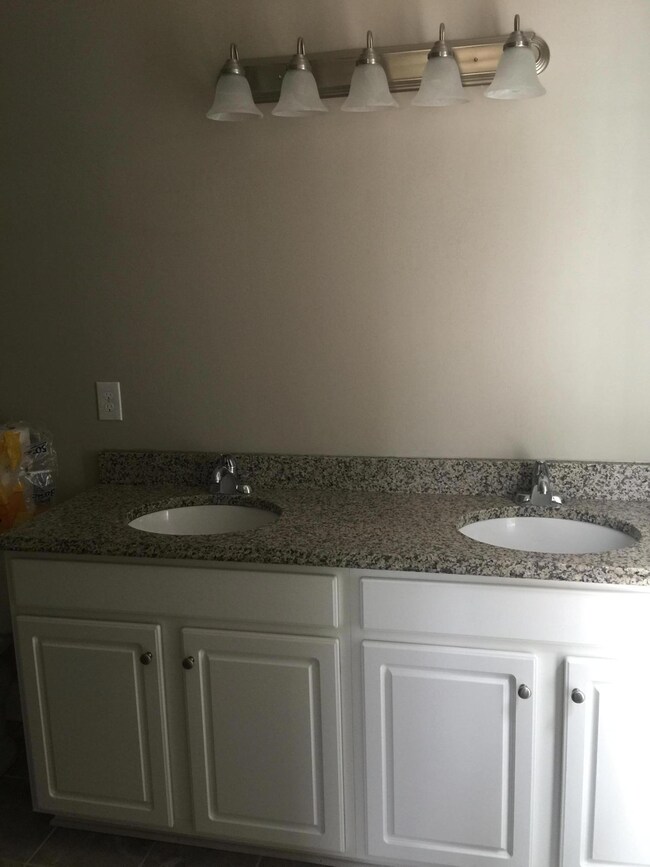
86 Wagon Watch Ln Moneta, VA 24121
Highlights
- Under Construction
- Cathedral Ceiling
- Front Porch
- Ranch Style House
- Cul-De-Sac
- 2 Car Attached Garage
About This Home
As of July 2020PRICE REDUCED! Brand new beautiful home in Westlake. Granite counters, HW floors in DR,LR,Kitchen and halls. Tile in baths. Designer lighting and paint. Open floorplan with split bedrooms. Had been listed before as preconstruction.
Last Agent to Sell the Property
C W FRANCIS REAL ESTATE License #0225133790 Listed on: 11/24/2015
Last Buyer's Agent
Non Member Transaction Agent
Non-Member Transaction Office
Property Details
Home Type
- Manufactured Home
Est. Annual Taxes
- $976
Year Built
- Built in 2017 | Under Construction
Lot Details
- 0.82 Acre Lot
- Cul-De-Sac
- Level Lot
- Cleared Lot
HOA Fees
- $17 Monthly HOA Fees
Home Design
- Ranch Style House
- Slab Foundation
- Stone Siding
Interior Spaces
- 1,665 Sq Ft Home
- Cathedral Ceiling
- Ceiling Fan
- Laundry on main level
Kitchen
- Electric Range
- <<builtInMicrowave>>
- Dishwasher
- Disposal
Bedrooms and Bathrooms
- 3 Main Level Bedrooms
- Walk-In Closet
- 2 Full Bathrooms
Parking
- 2 Car Attached Garage
- Garage Door Opener
Outdoor Features
- Patio
- Front Porch
Schools
- Dudley Elementary School
- Ben Franklin Middle School
- Franklin County High School
Utilities
- Heat Pump System
- Electric Water Heater
Listing and Financial Details
- Tax Lot 38
Ownership History
Purchase Details
Home Financials for this Owner
Home Financials are based on the most recent Mortgage that was taken out on this home.Purchase Details
Home Financials for this Owner
Home Financials are based on the most recent Mortgage that was taken out on this home.Similar Homes in Moneta, VA
Home Values in the Area
Average Home Value in this Area
Purchase History
| Date | Type | Sale Price | Title Company |
|---|---|---|---|
| Deed | $247,000 | Anchor Title Sml Llc | |
| Deed | $228,000 | Ta Title & Escrow |
Mortgage History
| Date | Status | Loan Amount | Loan Type |
|---|---|---|---|
| Previous Owner | $100,000 | Credit Line Revolving |
Property History
| Date | Event | Price | Change | Sq Ft Price |
|---|---|---|---|---|
| 07/17/2025 07/17/25 | For Sale | $439,000 | +77.7% | $264 / Sq Ft |
| 07/21/2020 07/21/20 | Sold | $247,000 | -5.0% | $151 / Sq Ft |
| 07/06/2020 07/06/20 | Pending | -- | -- | -- |
| 06/04/2020 06/04/20 | For Sale | $259,900 | +14.0% | $159 / Sq Ft |
| 05/22/2017 05/22/17 | Sold | $228,000 | -5.0% | $137 / Sq Ft |
| 05/02/2017 05/02/17 | Pending | -- | -- | -- |
| 11/24/2015 11/24/15 | For Sale | $239,950 | -- | $144 / Sq Ft |
Tax History Compared to Growth
Tax History
| Year | Tax Paid | Tax Assessment Tax Assessment Total Assessment is a certain percentage of the fair market value that is determined by local assessors to be the total taxable value of land and additions on the property. | Land | Improvement |
|---|---|---|---|---|
| 2024 | $1,285 | $298,900 | $55,000 | $243,900 |
| 2023 | $1,219 | $199,800 | $50,000 | $149,800 |
| 2022 | $1,219 | $199,800 | $50,000 | $149,800 |
| 2021 | $1,219 | $199,800 | $50,000 | $149,800 |
| 2020 | $1,219 | $199,800 | $50,000 | $149,800 |
| 2019 | $1,015 | $166,400 | $30,000 | $136,400 |
| 2018 | $977 | $160,200 | $30,000 | $130,200 |
| 2017 | $881 | $30,000 | $30,000 | $0 |
| 2016 | $228 | $30,000 | $30,000 | $0 |
| 2015 | $162 | $30,000 | $30,000 | $0 |
| 2014 | $162 | $30,000 | $30,000 | $0 |
| 2013 | $162 | $30,000 | $30,000 | $0 |
Agents Affiliated with this Home
-
Jessica Perdue

Seller's Agent in 2025
Jessica Perdue
MKB, REALTORS(r)
(540) 238-1113
1 in this area
84 Total Sales
-
Trenda Pasley
T
Seller Co-Listing Agent in 2025
Trenda Pasley
MKB, REALTORS(r) - AT THE LAKE
(540) 493-7890
1 in this area
36 Total Sales
-
Tammy Clayton
T
Seller's Agent in 2020
Tammy Clayton
PEAKSTONE, REALTORS(r) LLC
(540) 915-6126
1 in this area
1 Total Sale
-
Billy Bud Mason
B
Seller Co-Listing Agent in 2020
Billy Bud Mason
PEAKSTONE, REALTORS(r) LLC
(540) 297-4200
3 in this area
3 Total Sales
-
Leroy Worley

Seller's Agent in 2017
Leroy Worley
C W FRANCIS REAL ESTATE
(540) 330-4408
18 Total Sales
-
N
Buyer's Agent in 2017
Non Member Transaction Agent
Non-Member Transaction Office
Map
Source: Roanoke Valley Association of REALTORS®
MLS Number: 821158
APN: 0330407200
- 2840 Scruggs Rd
- 2888 Scruggs Rd
- Lot 49 Dillon Cabin Rd
- 488 Sleepy Hollow Dr
- 811 Sleepy Hollow Dr
- Lot 13 Meador Dr
- Lot 11 Meador Dr
- Lot 24 Windsor Castle Dr
- Lot 22 Windsor Castle Dr
- Lot 6 Inlet Dr
- Lot 4 Inlet Dr
- Lot 21 Windsor Castle Dr
- Lot 20 Windsor Castle Dr
- 200 Inlet Dr
- 414 Mallard Cove Rd
- 105 Belvior Cir
- 81 Belvior Cir
- Lot 7 Belvior Cir
- 270 Forest Edge Rd
- Lot 5 Belvior Cir


