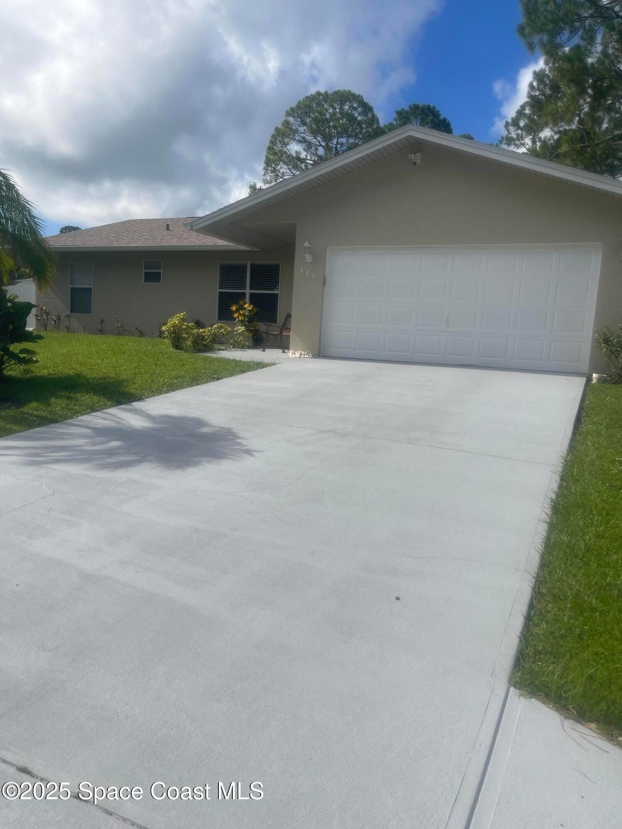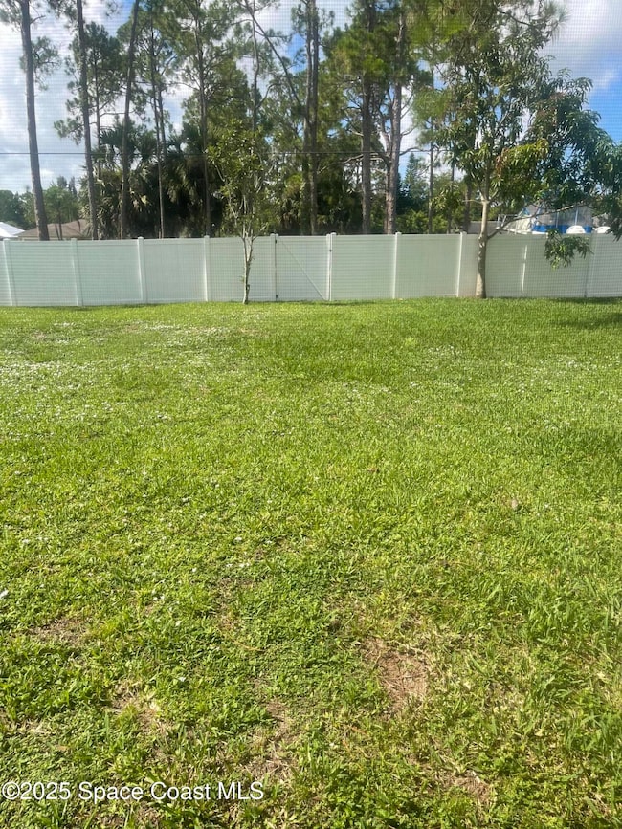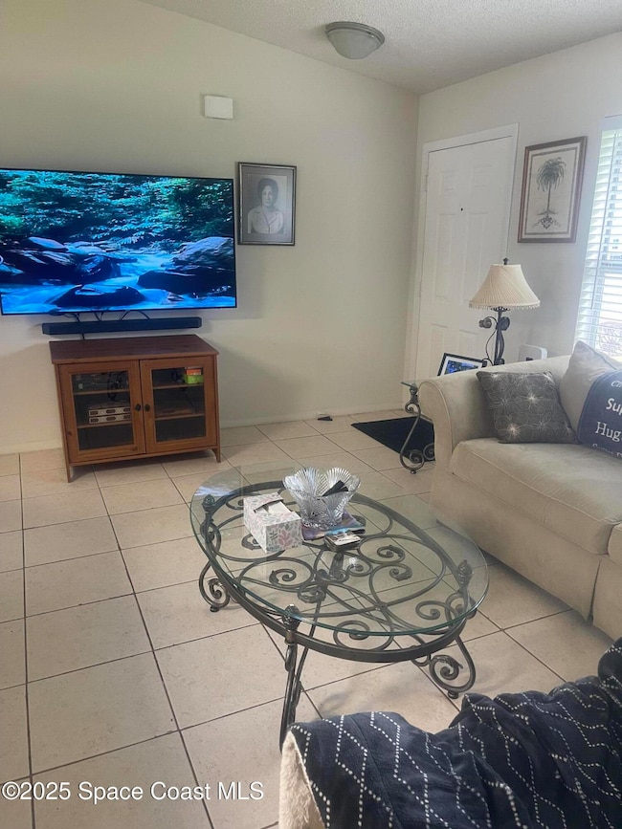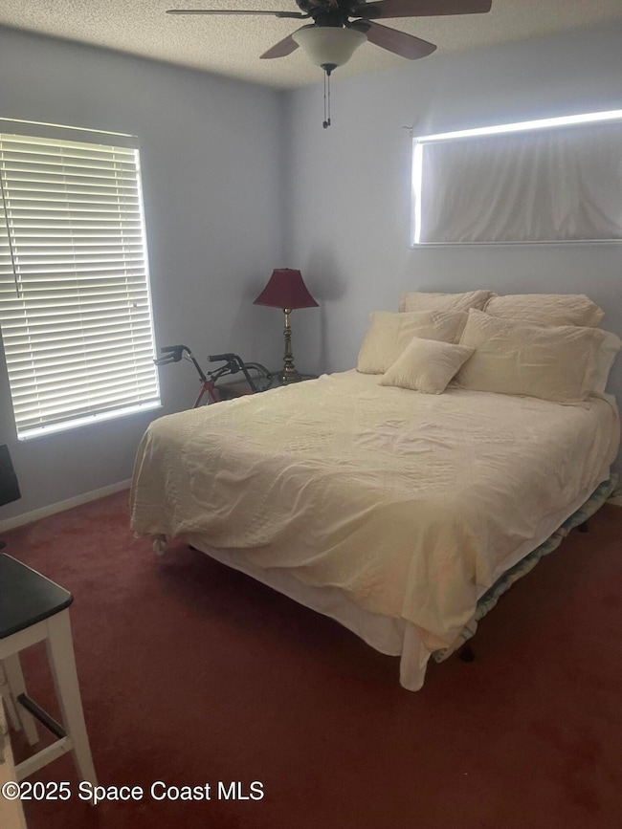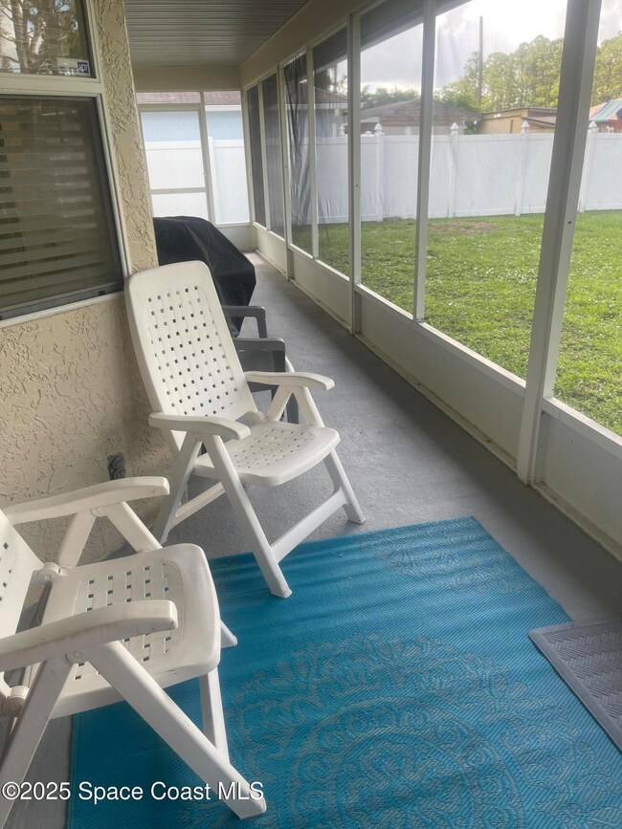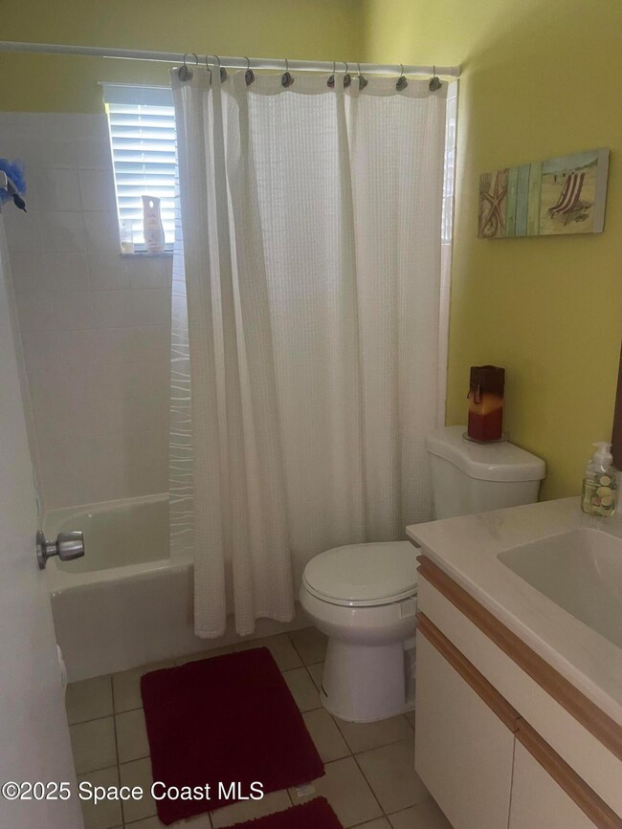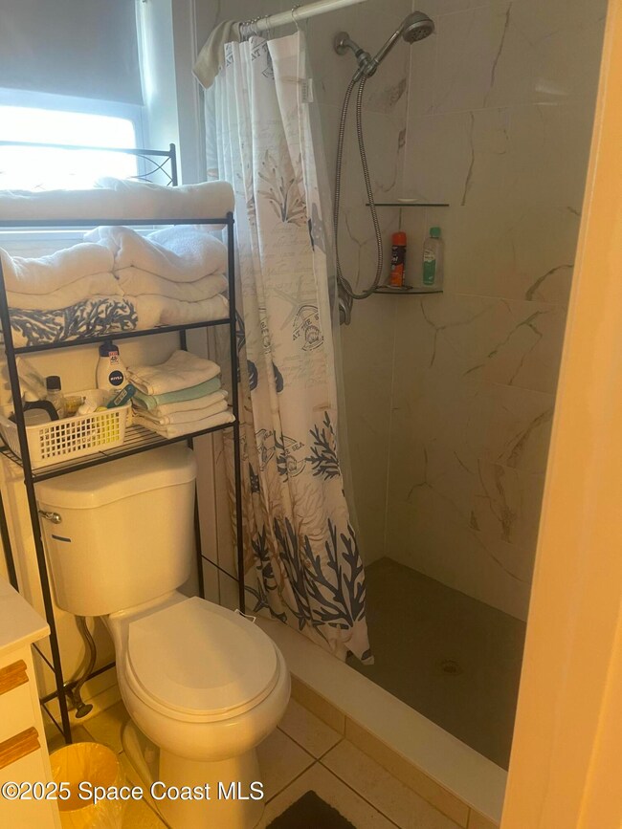
860 Geddes St SW Palm Bay, FL 32908
Southwest Palm Bay NeighborhoodEstimated payment $1,768/month
3
Beds
2
Baths
1,190
Sq Ft
$260
Price per Sq Ft
Highlights
- No HOA
- Eat-In Kitchen
- Central Heating and Cooling System
- Screened Porch
- Tile Flooring
- Ceiling Fan
About This Home
This 3 bedroom 2 bath 2 car garage home is so well maintained it is in move-in condition. Waiting for a new family in this quiet peaceful neighborhood.
The completely fenced backyard is big enough to installed your own pool should you wish.
Close to shopping and it has a brand new roof installed last year. You must put this on your tour list.
Home Details
Home Type
- Single Family
Est. Annual Taxes
- $623
Year Built
- Built in 1990
Lot Details
- 10,019 Sq Ft Lot
- North Facing Home
- Vinyl Fence
- Chain Link Fence
Parking
- 2 Car Garage
- Garage Door Opener
Home Design
- Frame Construction
- Shingle Roof
- Asphalt
Interior Spaces
- 1,190 Sq Ft Home
- 1-Story Property
- Ceiling Fan
- Screened Porch
Kitchen
- Eat-In Kitchen
- Electric Range
- Dishwasher
Flooring
- Carpet
- Tile
Bedrooms and Bathrooms
- 3 Bedrooms
- 2 Full Bathrooms
- Shower Only
Laundry
- Laundry in Garage
- Dryer
- Washer
Schools
- Jupiter Elementary School
- Central Middle School
- Heritage High School
Utilities
- Central Heating and Cooling System
- Heat Pump System
- 200+ Amp Service
- Well
- Septic Tank
- Cable TV Available
Community Details
- No Home Owners Association
Listing and Financial Details
- Assessor Parcel Number 29-36-11-Kh-01650.0-0020.00
Map
Create a Home Valuation Report for This Property
The Home Valuation Report is an in-depth analysis detailing your home's value as well as a comparison with similar homes in the area
Home Values in the Area
Average Home Value in this Area
Tax History
| Year | Tax Paid | Tax Assessment Tax Assessment Total Assessment is a certain percentage of the fair market value that is determined by local assessors to be the total taxable value of land and additions on the property. | Land | Improvement |
|---|---|---|---|---|
| 2023 | $623 | $60,910 | $0 | $0 |
| 2022 | $604 | $59,140 | $0 | $0 |
| 2021 | $623 | $57,420 | $0 | $0 |
| 2020 | $617 | $56,630 | $0 | $0 |
| 2019 | $777 | $55,360 | $0 | $0 |
| 2018 | $773 | $54,330 | $0 | $0 |
| 2017 | $802 | $53,220 | $0 | $0 |
| 2016 | $634 | $52,130 | $4,500 | $47,630 |
| 2015 | $646 | $51,770 | $4,200 | $47,570 |
| 2014 | $653 | $51,360 | $3,700 | $47,660 |
Source: Public Records
Property History
| Date | Event | Price | Change | Sq Ft Price |
|---|---|---|---|---|
| 07/17/2025 07/17/25 | For Sale | $309,900 | -- | $260 / Sq Ft |
Source: Space Coast MLS (Space Coast Association of REALTORS®)
Purchase History
| Date | Type | Sale Price | Title Company |
|---|---|---|---|
| Warranty Deed | -- | -- | |
| Warranty Deed | $5,500 | -- |
Source: Public Records
Similar Homes in Palm Bay, FL
Source: Space Coast MLS (Space Coast Association of REALTORS®)
MLS Number: 1052025
APN: 29-36-11-KH-01650.0-0020.00
Nearby Homes
- 872 Schomer Ave SW
- 818 Schomer Ave SW
- 780 Geddes St SW
- 814 Micco St SW
- 780 Harper Blvd SW
- 905 Bartram Ave SW
- 782 Micco St SW
- 926 Youtzy St
- 770 Schrader Ave SW
- 762 Schrader Ave SW
- 935 Bartram St SW
- 939 Ais St SW
- 830 Geary St SW
- 691 Geddes St SW
- 843 Geary St SW
- 950 Geary St SW
- 830 Garvey Rd SW
- 840 Gena Rd SW
- 886 Gena Rd SW
- 594 Harrisburg St SW
- 748 Geddes St SW
- 785 Geoffrey Ave SW
- 779 Daniels Ave SW
- 434 Wells Ave SW
- 473 Birch Ave SW
- 525 Garbelmann St SW
- 1286 Hastings Rd SW
- 370 Dandurand St SW
- 1377 Harper Blvd SW
- 362 Garvey Rd SW
- 1084 Thompson Rd SW
- 594 San Luis St SW Unit B
- 392 Garbelmann St
- 380 Garbelmann St SW
- 520 Treemont Ave
- 270 San Marino Rd SW
- 461 Truvall St SW
- 449 Truvall St SW
- 793 Gerhard Ave SW
- 356 Garbelmann St SW
