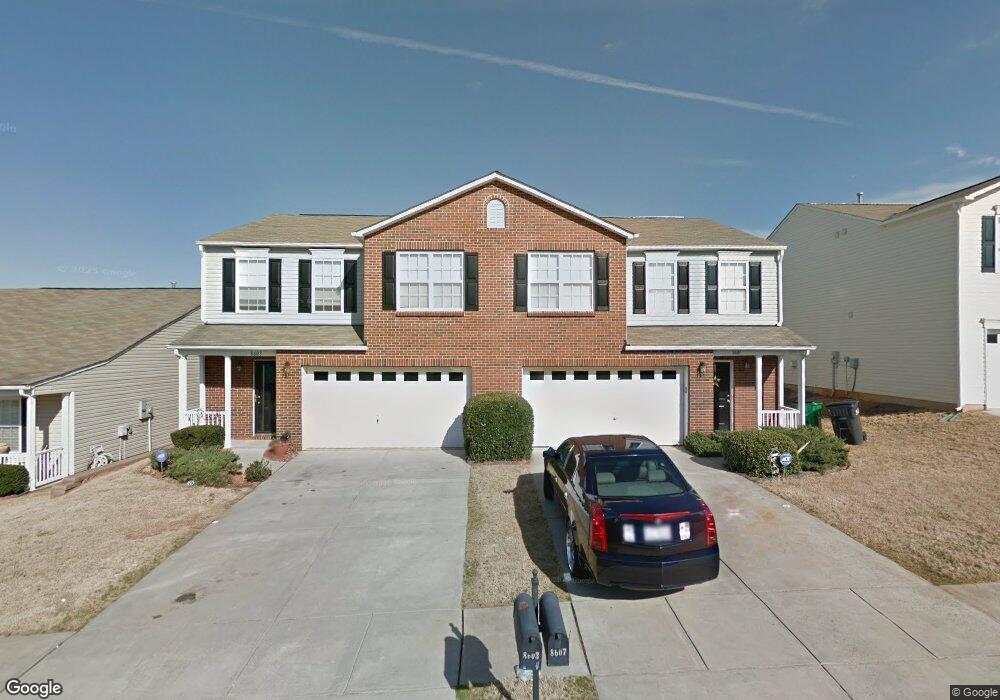8603 Westhope St Unit 8603 Charlotte, NC 28216
Northlake NeighborhoodEstimated Value: $276,000 - $286,000
2
Beds
3
Baths
1,648
Sq Ft
$171/Sq Ft
Est. Value
About This Home
This home is located at 8603 Westhope St Unit 8603, Charlotte, NC 28216 and is currently estimated at $281,379, approximately $170 per square foot. 8603 Westhope St Unit 8603 is a home located in Mecklenburg County with nearby schools including Hornets Nest Elementary, Ranson Middle School, and Hopewell High.
Ownership History
Date
Name
Owned For
Owner Type
Purchase Details
Closed on
May 22, 2025
Sold by
Robertson Tina
Bought by
Mosieur Evan and Lorenzo Emily
Current Estimated Value
Home Financials for this Owner
Home Financials are based on the most recent Mortgage that was taken out on this home.
Original Mortgage
$273,540
Outstanding Balance
$272,566
Interest Rate
6.62%
Mortgage Type
New Conventional
Estimated Equity
$8,813
Purchase Details
Closed on
Jan 11, 2017
Sold by
Williams Erica and Williams Rafael
Bought by
Robertson Tina
Home Financials for this Owner
Home Financials are based on the most recent Mortgage that was taken out on this home.
Original Mortgage
$15,000
Interest Rate
4.08%
Mortgage Type
Future Advance Clause Open End Mortgage
Purchase Details
Closed on
May 17, 2006
Sold by
Badia David V and Badia Lauren D
Bought by
Lockhart Erica
Home Financials for this Owner
Home Financials are based on the most recent Mortgage that was taken out on this home.
Original Mortgage
$104,000
Interest Rate
6.5%
Mortgage Type
Fannie Mae Freddie Mac
Purchase Details
Closed on
Sep 4, 2003
Sold by
Centex Homes
Bought by
Badia David and Denoia Lauren
Home Financials for this Owner
Home Financials are based on the most recent Mortgage that was taken out on this home.
Original Mortgage
$121,068
Interest Rate
5.94%
Mortgage Type
FHA
Create a Home Valuation Report for This Property
The Home Valuation Report is an in-depth analysis detailing your home's value as well as a comparison with similar homes in the area
Home Values in the Area
Average Home Value in this Area
Purchase History
| Date | Buyer | Sale Price | Title Company |
|---|---|---|---|
| Mosieur Evan | $282,000 | None Listed On Document | |
| Mosieur Evan | $282,000 | None Listed On Document | |
| Robertson Tina | $125,000 | None Available | |
| Lockhart Erica | $130,000 | None Available | |
| Badia David | $123,000 | -- |
Source: Public Records
Mortgage History
| Date | Status | Borrower | Loan Amount |
|---|---|---|---|
| Open | Mosieur Evan | $273,540 | |
| Closed | Mosieur Evan | $15,000 | |
| Closed | Mosieur Evan | $273,540 | |
| Previous Owner | Robertson Tina | $15,000 | |
| Previous Owner | Lockhart Erica | $104,000 | |
| Previous Owner | Badia David | $121,068 |
Source: Public Records
Tax History Compared to Growth
Tax History
| Year | Tax Paid | Tax Assessment Tax Assessment Total Assessment is a certain percentage of the fair market value that is determined by local assessors to be the total taxable value of land and additions on the property. | Land | Improvement |
|---|---|---|---|---|
| 2025 | $2,099 | $256,900 | $55,000 | $201,900 |
| 2024 | $2,099 | $256,900 | $55,000 | $201,900 |
| 2023 | $2,099 | $256,900 | $55,000 | $201,900 |
| 2022 | $1,489 | $141,300 | $30,000 | $111,300 |
| 2021 | $1,478 | $141,300 | $30,000 | $111,300 |
| 2020 | $1,471 | $141,300 | $30,000 | $111,300 |
| 2019 | $1,455 | $141,300 | $30,000 | $111,300 |
| 2018 | $1,679 | $122,300 | $20,000 | $102,300 |
| 2017 | $1,646 | $122,300 | $20,000 | $102,300 |
| 2016 | $1,637 | $122,300 | $20,000 | $102,300 |
| 2015 | $1,625 | $122,300 | $20,000 | $102,300 |
| 2014 | $1,610 | $122,300 | $20,000 | $102,300 |
Source: Public Records
Map
Nearby Homes
- 8436 Redding Glen Ave
- 9022 Newfield St
- 4416 Mcclure Rd
- 9439 Bayview Pkwy
- 4642 Mcclure Rd
- 9526 Nettle Dr
- 8856 Cinnabay Dr
- 4920 Mcclure Rd
- 8840 Potomac Blvd
- 9065 Cinnabay Dr
- 8407 Woodford Bridge Dr
- 8925 Trentsby Place
- 8308 Woodford Bridge Dr Unit 3
- 9201 Rotherham Ln
- 4328 Frank Vance Rd
- 4029 Miranda Village Way
- Columbia Plan at Kelton - Kelton Single-Family Homes
- Lehigh Plan at Kelton - Kelton Single-Family Homes
- Ballenger Plan at Kelton - Kelton Single-Family Homes
- Allegheny Plan at Kelton - Kelton Single-Family Homes
- 8607 Westhope St
- 8553 Westhope St
- 8611 Westhope St
- 8611 Westhope St Unit 252-B
- 8549 Westhope St
- 8615 Westhope St
- 8545 Westhope St
- 8137 Rosberg Ln
- 8137 Rosberg Ln Unit 179
- 8133 Rosberg Ln
- 8141 Rosberg Ln
- 8619 Westhope St
- 8541 Westhope St
- 8129 Rosberg Ln
- 8556 Westhope St
- 8145 Rosberg Ln
- 8606 Westhope St
- 8537 Westhope St Unit 256
- 8623 Westhope St
- 8552 Westhope St
