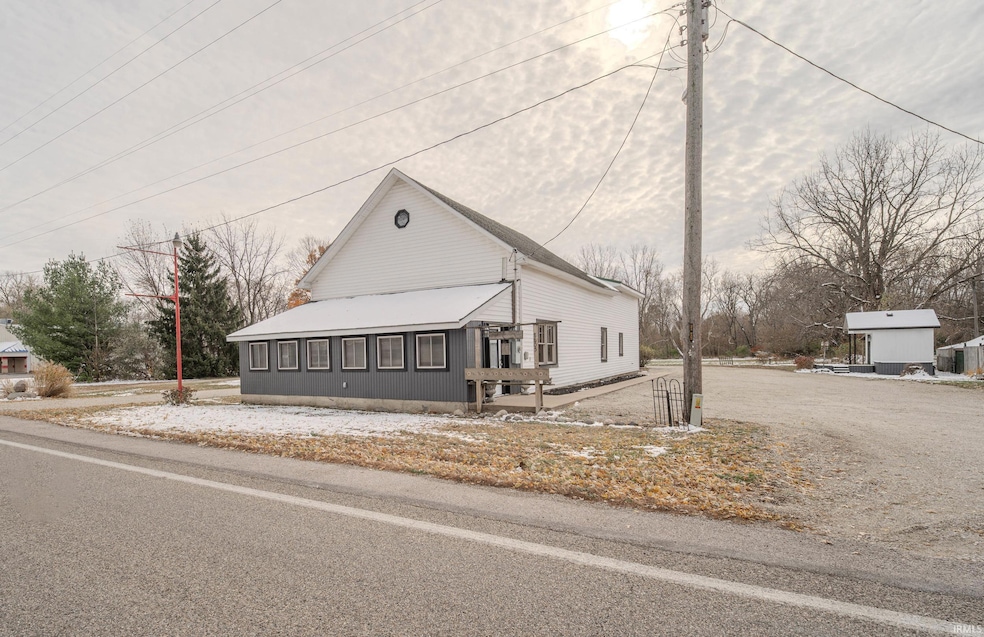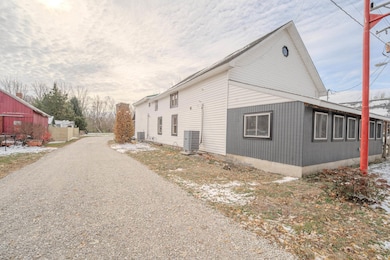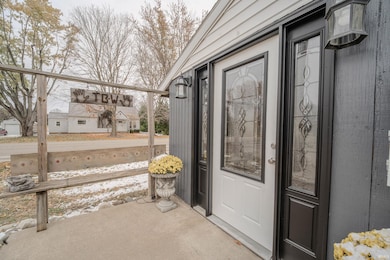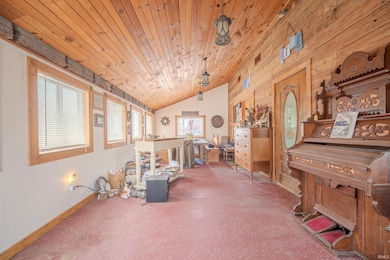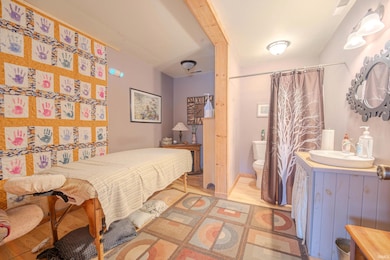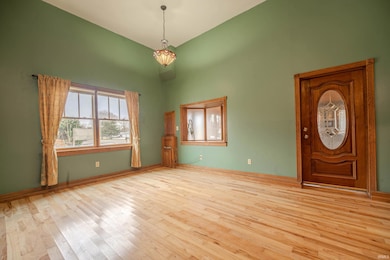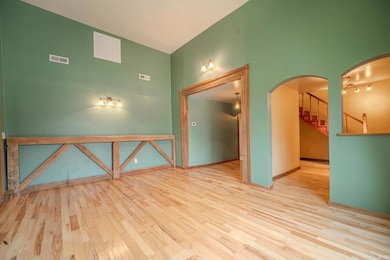8605 Indiana 26 Rossville, IN 46065
Estimated payment $1,932/month
Highlights
- Wood Flooring
- Circular Driveway
- Covered Deck
- Rossville Elementary School Rated A-
- Enclosed Patio or Porch
- Woodwork
About This Home
Several options!! This unique property zoned B1 presents a rare opportunity to combine business operations with comfortable living quarters above. Offering over 3,600 sq ft on a spacious 1-acre lot, the versatile first floor includes eight rooms, one full bath, and two half baths—ideal for business, office, retail, or service uses. The interior showcases real hickory hardwood floors and striking barn beams for authentic character. Modernized with two newly updated dual-zone HVAC systems, comfort is assured year-round. Upstairs, two rooms and a full bath provide private living space, while a separate studio apartment features a full kitchen, bath, and two additional rooms—perfect for generating extra rental income, accommodating guests, or live-work flexibility. Whether you seek a vibrant workspace, a special live/work situation, or creative mixed-use, the possibilities are truly endless with this property
Listing Agent
BerkshireHathaway HS IN Realty Brokerage Phone: 765-491-0585 Listed on: 11/13/2025

Home Details
Home Type
- Single Family
Est. Annual Taxes
- $1,398
Year Built
- Built in 1895
Lot Details
- 1.28 Acre Lot
- Rural Setting
- Level Lot
Home Design
- Shingle Roof
- Vinyl Construction Material
Interior Spaces
- 3,690 Sq Ft Home
- 1.5-Story Property
- Woodwork
- Crawl Space
- Laundry on main level
Flooring
- Wood
- Carpet
- Concrete
Bedrooms and Bathrooms
- 4 Bedrooms
- Bathtub with Shower
- Garden Bath
Parking
- Circular Driveway
- Stone Driveway
- Off-Street Parking
Outdoor Features
- Covered Deck
- Enclosed Patio or Porch
Schools
- Rossville Elementary And Middle School
- Rossville High School
Utilities
- Forced Air Heating and Cooling System
- Propane
- Private Company Owned Well
- Well
- Septic System
- Cable TV Available
Listing and Financial Details
- Assessor Parcel Number 12-01-29-126-004.000-015
Map
Home Values in the Area
Average Home Value in this Area
Tax History
| Year | Tax Paid | Tax Assessment Tax Assessment Total Assessment is a certain percentage of the fair market value that is determined by local assessors to be the total taxable value of land and additions on the property. | Land | Improvement |
|---|---|---|---|---|
| 2024 | $1,397 | $94,800 | $29,200 | $65,600 |
| 2023 | $1,505 | $94,800 | $29,200 | $65,600 |
| 2022 | $1,570 | $94,900 | $29,200 | $65,700 |
| 2021 | $1,636 | $89,500 | $29,200 | $60,300 |
| 2020 | $1,419 | $88,700 | $29,200 | $59,500 |
| 2019 | $1,458 | $88,700 | $29,200 | $59,500 |
| 2018 | $1,411 | $89,100 | $29,200 | $59,900 |
| 2017 | $1,344 | $95,300 | $29,200 | $66,100 |
| 2016 | $1,436 | $95,700 | $29,200 | $66,500 |
| 2014 | $1,227 | $83,200 | $29,200 | $54,000 |
Property History
| Date | Event | Price | List to Sale | Price per Sq Ft |
|---|---|---|---|---|
| 11/13/2025 11/13/25 | For Sale | $345,000 | -- | $93 / Sq Ft |
Purchase History
| Date | Type | Sale Price | Title Company |
|---|---|---|---|
| Quit Claim Deed | -- | None Available | |
| Deed | $105,000 | -- |
Source: Indiana Regional MLS
MLS Number: 202545795
APN: 12-01-29-126-004.000-015
- 8615 W State Rd 26
- 9243 Indiana 26
- 8121 N Co Road 850 W
- 10712 E 200 N
- N N Co Road 900 W
- 7736 S US Highway 421
- 2924 Mariposa Ln
- 7930 W 550 S
- 2928 Mariposa Ln
- 23 Freeman Dr
- 2922 Mariposa Ln
- 2908 Mariposa Ln
- 2926 Mariposa Ln
- 2916 Mariposa Ln
- 9334 E 200 N
- 100 W Main St
- 2914 Mariposa Ln
- 114 N Plank St
- 0 W 700 Rd S Unit 202531697
- 106 N Plank St
- 5723 Sorrel Dr
- 5598 Dunston Dr
- 5490 Thornapple Ln
- 193 N Furlong Dr
- 4854 Precedent Way
- 110 Opus Ln
- 107 Presido Ln Unit 301
- 100 Timber Trail Dr
- 320 Waterford Ct
- 100 Tonto Trail
- 22 Sonoma Ct Unit 24
- 1128 Sourgum Ln
- 410 Vineyards Ct
- 614 Vineyards Ct
- 3950-3982 Amelia Ave
- 3816 Amelia Ave
- 3763 Winston Dr
- 3814 Burberry Dr
- 3863 Kensington Dr
- 1725 Windemere Ct
