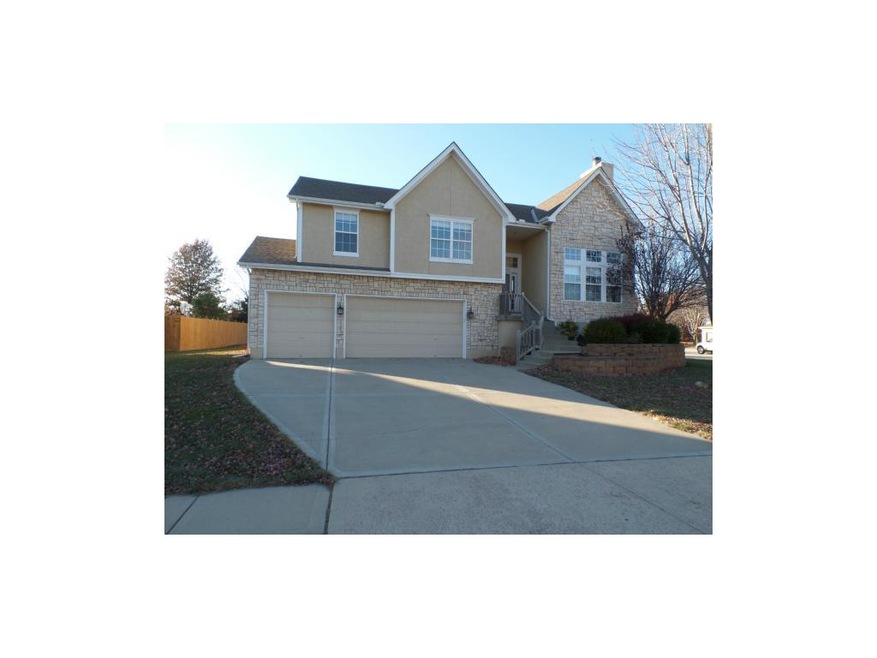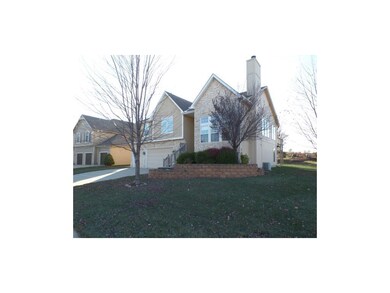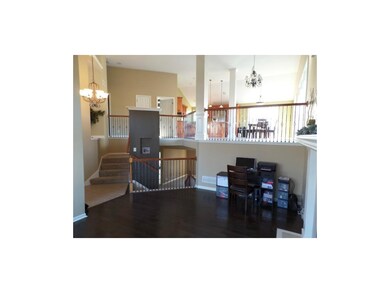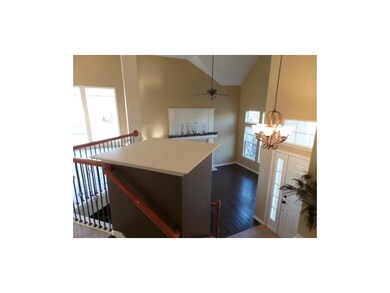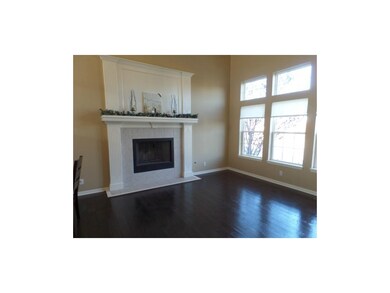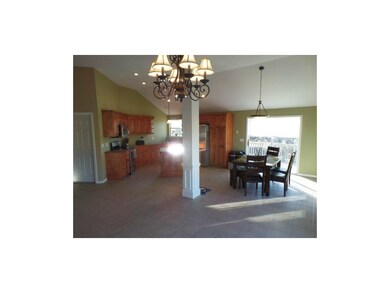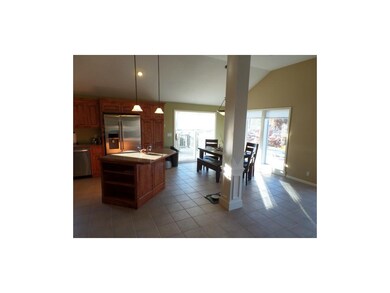
8607 W 156th Terrace Overland Park, KS 66223
South Overland Park NeighborhoodHighlights
- Deck
- Family Room with Fireplace
- Traditional Architecture
- Cedar Hills Elementary School Rated A+
- Vaulted Ceiling
- Wood Flooring
About This Home
As of February 2015Amazing custom home in BVSD. Open floor plan PERFECT for entertaining. Cathedral ceilings and plenty of natural light. Huge open eat-in kitchen w/ SS appliances, tile floor. Living room w/ fireplace and 4" hardwoods. Spacious master suite with spa-like bath and walk in closet. Dual vanities and jetted tub. Large bedrooms with plenty of closet space. Main level walkout family room w/ upgraded carpet/pad, fireplace, wired for surround sound. Fresh interior paint in designer colors. Minutes to schools and shopping.
Last Agent to Sell the Property
Platinum Realty LLC License #SP00225674 Listed on: 11/19/2014

Home Details
Home Type
- Single Family
Est. Annual Taxes
- $2,543
Year Built
- Built in 2002
HOA Fees
- $33 Monthly HOA Fees
Parking
- 3 Car Garage
- Front Facing Garage
- Garage Door Opener
Home Design
- Traditional Architecture
- Split Level Home
- Frame Construction
- Composition Roof
Interior Spaces
- Wet Bar: Carpet, Ceiling Fan(s), Shades/Blinds, Walk-In Closet(s), Fireplace, Kitchen Island, Natural Stone Floor, Cathedral/Vaulted Ceiling
- Built-In Features: Carpet, Ceiling Fan(s), Shades/Blinds, Walk-In Closet(s), Fireplace, Kitchen Island, Natural Stone Floor, Cathedral/Vaulted Ceiling
- Vaulted Ceiling
- Ceiling Fan: Carpet, Ceiling Fan(s), Shades/Blinds, Walk-In Closet(s), Fireplace, Kitchen Island, Natural Stone Floor, Cathedral/Vaulted Ceiling
- Skylights
- Wood Burning Fireplace
- Fireplace With Gas Starter
- Thermal Windows
- Shades
- Plantation Shutters
- Drapes & Rods
- Family Room with Fireplace
- 2 Fireplaces
- Family Room Downstairs
- Living Room with Fireplace
- Basement
- Sump Pump
- Fire and Smoke Detector
- Laundry Room
Kitchen
- Eat-In Kitchen
- Electric Oven or Range
- Recirculated Exhaust Fan
- Dishwasher
- Stainless Steel Appliances
- Kitchen Island
- Granite Countertops
- Laminate Countertops
- Disposal
Flooring
- Wood
- Wall to Wall Carpet
- Linoleum
- Laminate
- Stone
- Ceramic Tile
- Luxury Vinyl Plank Tile
- Luxury Vinyl Tile
Bedrooms and Bathrooms
- 4 Bedrooms
- Cedar Closet: Carpet, Ceiling Fan(s), Shades/Blinds, Walk-In Closet(s), Fireplace, Kitchen Island, Natural Stone Floor, Cathedral/Vaulted Ceiling
- Walk-In Closet: Carpet, Ceiling Fan(s), Shades/Blinds, Walk-In Closet(s), Fireplace, Kitchen Island, Natural Stone Floor, Cathedral/Vaulted Ceiling
- 3 Full Bathrooms
- Double Vanity
- <<bathWithWhirlpoolToken>>
- <<tubWithShowerToken>>
Outdoor Features
- Deck
- Enclosed patio or porch
Schools
- Cedar Hills Elementary School
- Blue Valley West High School
Additional Features
- 0.36 Acre Lot
- City Lot
- Forced Air Heating and Cooling System
Community Details
- Association fees include curbside recycling, trash pick up
- Kingsridge Subdivision
Listing and Financial Details
- Exclusions: whirlpool tub
- Assessor Parcel Number NP35820000 0054
Ownership History
Purchase Details
Home Financials for this Owner
Home Financials are based on the most recent Mortgage that was taken out on this home.Purchase Details
Home Financials for this Owner
Home Financials are based on the most recent Mortgage that was taken out on this home.Purchase Details
Purchase Details
Home Financials for this Owner
Home Financials are based on the most recent Mortgage that was taken out on this home.Purchase Details
Home Financials for this Owner
Home Financials are based on the most recent Mortgage that was taken out on this home.Similar Homes in Overland Park, KS
Home Values in the Area
Average Home Value in this Area
Purchase History
| Date | Type | Sale Price | Title Company |
|---|---|---|---|
| Warranty Deed | -- | First American Title | |
| Special Warranty Deed | -- | None Available | |
| Sheriffs Deed | -- | Mokan Title Services Llc | |
| Warranty Deed | -- | Guarantee Title | |
| Warranty Deed | -- | Security Land Title Company |
Mortgage History
| Date | Status | Loan Amount | Loan Type |
|---|---|---|---|
| Open | $257,254 | FHA | |
| Previous Owner | $150,880 | New Conventional | |
| Previous Owner | $222,300 | Purchase Money Mortgage | |
| Previous Owner | $185,000 | Construction |
Property History
| Date | Event | Price | Change | Sq Ft Price |
|---|---|---|---|---|
| 02/11/2015 02/11/15 | Sold | -- | -- | -- |
| 01/02/2015 01/02/15 | Pending | -- | -- | -- |
| 11/19/2014 11/19/14 | For Sale | $285,000 | +54.1% | $153 / Sq Ft |
| 02/08/2012 02/08/12 | Sold | -- | -- | -- |
| 01/09/2012 01/09/12 | Pending | -- | -- | -- |
| 11/08/2011 11/08/11 | For Sale | $184,900 | -- | $99 / Sq Ft |
Tax History Compared to Growth
Tax History
| Year | Tax Paid | Tax Assessment Tax Assessment Total Assessment is a certain percentage of the fair market value that is determined by local assessors to be the total taxable value of land and additions on the property. | Land | Improvement |
|---|---|---|---|---|
| 2024 | $4,697 | $46,104 | $12,449 | $33,655 |
| 2023 | $4,455 | $42,884 | $12,449 | $30,435 |
| 2022 | $4,145 | $39,204 | $12,449 | $26,755 |
| 2021 | $4,145 | $36,766 | $9,221 | $27,545 |
| 2020 | $4,043 | $35,972 | $8,387 | $27,585 |
| 2019 | $4,048 | $35,248 | $5,587 | $29,661 |
| 2018 | $3,907 | $33,350 | $5,587 | $27,763 |
| 2017 | $3,760 | $31,533 | $5,587 | $25,946 |
| 2016 | $3,661 | $30,682 | $5,587 | $25,095 |
| 2015 | $2,786 | $23,299 | $5,587 | $17,712 |
| 2013 | -- | $21,689 | $5,587 | $16,102 |
Agents Affiliated with this Home
-
Kevin Howard
K
Seller's Agent in 2015
Kevin Howard
Platinum Realty LLC
21 Total Sales
-
Gustavo Restrepo

Buyer's Agent in 2015
Gustavo Restrepo
Keller Williams Realty Partners Inc.
(913) 669-6922
2 in this area
83 Total Sales
-
D
Seller's Agent in 2012
Drew Whitlock
RE/MAX Best Associates
-
L
Buyer's Agent in 2012
Lise Beauchamp
Platinum Realty LLC
Map
Source: Heartland MLS
MLS Number: 1913230
APN: NP35820000-0054
- 15590 Antioch Rd
- 8301 W 156th St
- 8609 W 157th St
- 9120 W 156th Place
- 15450 Antioch Rd
- 15720 Lowell Ln
- 8701 W 157th St
- 9101 W 158th St
- 9300 W 156th Place
- 7865 W 157th Terrace
- 7904 W 153rd Terrace
- 15533 England St
- 15816 England St
- 15904 Kessler St
- 9332 W 158th St
- 16021 Grandview St
- 9416 W 157th Place
- 15651 Conser St
- 9445 W 157th Place
- 8215 W 150th St
