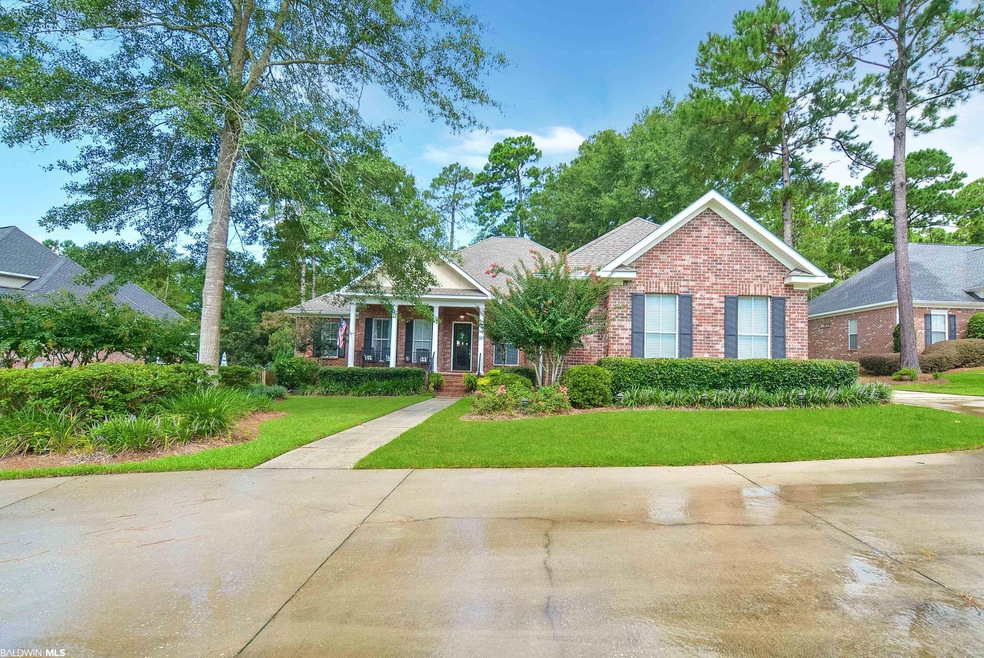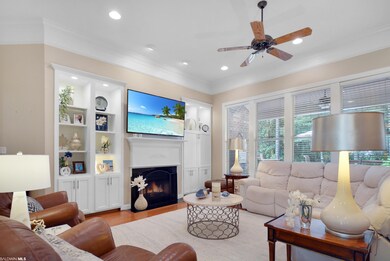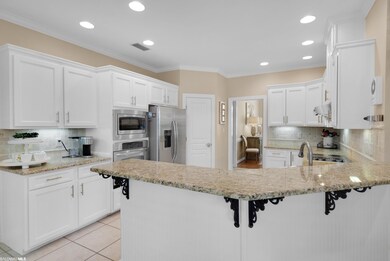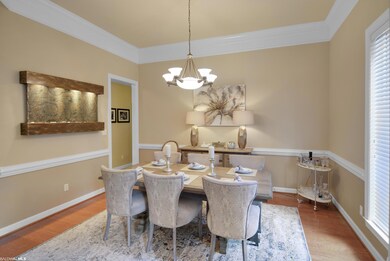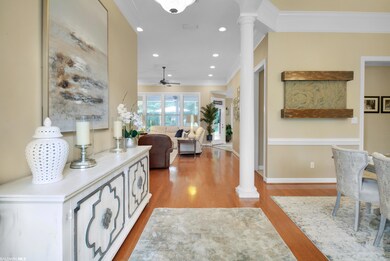
8608 Pine Run Spanish Fort, AL 36527
Timbercreek NeighborhoodHighlights
- Golf Course Community
- Fitness Center
- Traditional Architecture
- Rockwell Elementary School Rated A
- Clubhouse
- Wood Flooring
About This Home
As of April 2024This home is a must-see in Timbercreek neighborhood. This neighborhood is one of the most sought-after neighborhoods in the Daphne/Spanish Fort area. The house is a 1.5 level, 5 BR, 3.5 BA split floor plan with a circular driveway, oversized 2 car garage with a storage room, landscaped yard with an irrigation system and a classic front porch. With an open concept, this home has hardwood and tile throughout the first floor, crown molding in the main living spaces, varied height ceilings, recessed lighting, and custom newly painted built-in cabinets in the great room with a gas fireplace. There is plenty of space for entertaining with a formal dining room that includes a wall fountain and views of the front yard. The spacious kitchen has granite countertops, stainless steel appliances, white custom cabinetry with tons of storage, under cabinet lighting, a breakfast nook, breakfast bar and a large, lighted walk-in pantry. The Primary Bedroom is spacious with a tray ceiling, crown molding and a large custom-built walk-in closet. The Primary Bath has a jetted soaking tub, a frameless shower, granite countertops with double sinks, and a vanity area with ample counter space. 3 bedrooms and a large full bath with a double vanity are on the other side of the house, making the Primary Bedroom very private. The large fifth bedroom is on the second floor with its own full bathroom. Two walk-in floored attics with ample storage for all your holiday decorations. On the way to the garage, there is a remodeled coastal themed half-bath and an oversized laundry room with a granite countertop cabinet and deep laundry sink. The backyard space has a covered back porch that leads onto an expansive 14’ x 50’ deck with under railing accent lighting along with accent lighted steps. The large, flat backyard is fully fenced and private with a Discovery wooden playground swing set. The gem of this space is the outdoor stone covered kitchen with a built-in gas grill, refrigerator and sink.
Home Details
Home Type
- Single Family
Est. Annual Taxes
- $1,699
Year Built
- Built in 2000
Lot Details
- Lot Dimensions are 95x205x95x215
- Fenced
- Level Lot
- Few Trees
HOA Fees
- $83 Monthly HOA Fees
Parking
- Attached Garage
Home Design
- Traditional Architecture
- Brick Exterior Construction
- Slab Foundation
- Composition Roof
Interior Spaces
- 2,900 Sq Ft Home
- 1.5-Story Property
- Ceiling Fan
- Gas Log Fireplace
- Great Room
- Living Room with Fireplace
- Property Views
Kitchen
- Electric Range
- <<microwave>>
- Dishwasher
- Disposal
Flooring
- Wood
- Carpet
- Tile
Bedrooms and Bathrooms
- 5 Bedrooms
- Primary Bedroom on Main
- Split Bedroom Floorplan
- En-Suite Primary Bedroom
- En-Suite Bathroom
- Walk-In Closet
- Dual Vanity Sinks in Primary Bathroom
- Garden Bath
- Separate Shower
Home Security
- Home Security System
- Fire and Smoke Detector
Outdoor Features
- Covered patio or porch
- Outdoor Kitchen
Schools
- Rockwell Elementary School
- Spanish Fort High School
Utilities
- Central Heating and Cooling System
- Heat Pump System
- Heating System Uses Natural Gas
- Gas Water Heater
- Internet Available
Listing and Financial Details
- Assessor Parcel Number 32-08-28-4-001-001.072
Community Details
Overview
- $500 Additional Association Fee
- Association fees include management, common area insurance, common area maintenance, recreational facilities, clubhouse, pool
- Timbercreek Subdivision
Amenities
- Clubhouse
Recreation
- Golf Course Community
- Tennis Courts
- Fitness Center
- Community Pool
Ownership History
Purchase Details
Home Financials for this Owner
Home Financials are based on the most recent Mortgage that was taken out on this home.Purchase Details
Home Financials for this Owner
Home Financials are based on the most recent Mortgage that was taken out on this home.Purchase Details
Home Financials for this Owner
Home Financials are based on the most recent Mortgage that was taken out on this home.Purchase Details
Home Financials for this Owner
Home Financials are based on the most recent Mortgage that was taken out on this home.Similar Homes in Spanish Fort, AL
Home Values in the Area
Average Home Value in this Area
Purchase History
| Date | Type | Sale Price | Title Company |
|---|---|---|---|
| Warranty Deed | $580,000 | None Listed On Document | |
| Warranty Deed | $576,000 | Stewart & Associates Pc | |
| Warranty Deed | $499,900 | None Available | |
| Warranty Deed | $330,000 | Alt |
Mortgage History
| Date | Status | Loan Amount | Loan Type |
|---|---|---|---|
| Open | $225,000 | New Conventional | |
| Previous Owner | $60,000 | Credit Line Revolving | |
| Previous Owner | $374,925 | New Conventional | |
| Previous Owner | $292,000 | Credit Line Revolving | |
| Previous Owner | $264,000 | New Conventional | |
| Previous Owner | $167,000 | New Conventional | |
| Previous Owner | $180,000 | Credit Line Revolving | |
| Previous Owner | $135,000 | Credit Line Revolving |
Property History
| Date | Event | Price | Change | Sq Ft Price |
|---|---|---|---|---|
| 04/03/2024 04/03/24 | Sold | $580,000 | -3.3% | $200 / Sq Ft |
| 10/13/2023 10/13/23 | Price Changed | $599,900 | -2.5% | $207 / Sq Ft |
| 10/03/2023 10/03/23 | For Sale | $615,000 | +6.8% | $213 / Sq Ft |
| 08/31/2022 08/31/22 | Sold | $576,000 | +1.9% | $199 / Sq Ft |
| 08/07/2022 08/07/22 | Pending | -- | -- | -- |
| 08/05/2022 08/05/22 | For Sale | $565,000 | +13.0% | $195 / Sq Ft |
| 10/29/2021 10/29/21 | Sold | $499,900 | 0.0% | $172 / Sq Ft |
| 10/06/2021 10/06/21 | Pending | -- | -- | -- |
| 10/05/2021 10/05/21 | For Sale | $499,900 | +51.5% | $172 / Sq Ft |
| 08/10/2012 08/10/12 | Sold | $330,000 | 0.0% | $114 / Sq Ft |
| 08/10/2012 08/10/12 | Sold | $330,000 | 0.0% | $114 / Sq Ft |
| 06/25/2012 06/25/12 | Pending | -- | -- | -- |
| 06/23/2012 06/23/12 | Pending | -- | -- | -- |
| 06/06/2012 06/06/12 | For Sale | $330,000 | -- | $114 / Sq Ft |
Tax History Compared to Growth
Tax History
| Year | Tax Paid | Tax Assessment Tax Assessment Total Assessment is a certain percentage of the fair market value that is determined by local assessors to be the total taxable value of land and additions on the property. | Land | Improvement |
|---|---|---|---|---|
| 2024 | $2,554 | $56,500 | $7,360 | $49,140 |
| 2023 | $2,450 | $54,240 | $7,280 | $46,960 |
| 2022 | $2,044 | $45,420 | $0 | $0 |
| 2021 | $1,699 | $38,260 | $0 | $0 |
| 2020 | $1,668 | $37,240 | $0 | $0 |
| 2019 | $1,578 | $37,740 | $0 | $0 |
| 2018 | $1,578 | $37,740 | $0 | $0 |
| 2017 | $1,578 | $37,740 | $0 | $0 |
| 2016 | $1,452 | $34,820 | $0 | $0 |
| 2015 | $1,334 | $32,080 | $0 | $0 |
| 2014 | $1,359 | $32,660 | $0 | $0 |
| 2013 | -- | $32,940 | $0 | $0 |
Agents Affiliated with this Home
-
Sherree Pierce

Seller's Agent in 2024
Sherree Pierce
Coldwell Banker Reehl Prop Fairhope
(251) 767-3793
38 in this area
165 Total Sales
-
Gina Sentell

Buyer's Agent in 2024
Gina Sentell
Century 21 J Carter & Company
(251) 975-8406
1 in this area
59 Total Sales
-
Dawn Beasley

Seller's Agent in 2022
Dawn Beasley
Bellator Real Estate, LLC Fair
(251) 463-1398
4 in this area
150 Total Sales
-
Randy Tarr

Seller's Agent in 2021
Randy Tarr
Blackwell Realty, Inc.
(251) 776-3264
3 in this area
27 Total Sales
-
Rhonda Hice

Seller's Agent in 2012
Rhonda Hice
Coldwell Banker Reehl Prop Fairhope
(251) 421-0907
24 in this area
163 Total Sales
-
J
Buyer's Agent in 2012
Jennifer Neto
Coldwell Banker Reehl Prop Daphne
Map
Source: Baldwin REALTORS®
MLS Number: 334873
APN: 32-08-28-4-001-001.072
- 8447 Pine Run Unit 64
- 30571 Middle Creek Cir
- 30320 Mistletoe Ct
- 8319 Pine Run
- 8319 Pine Run Unit 58
- 8814 Pine Run
- 8668 Ash Ct
- 30595 Laurel Ct
- 30482 Laurel Ct
- 9102 Magnolia Ct
- 30139 Dolive Ridge
- 9000 Pine Run
- 30230 Dolive Ridge
- 0 Middle Creek Cir Unit 367959
- 118 Sara Ave E
- 30708 Azalea Ct
- 30708 Azalea Ct Unit 147 Ph 1
- 9425 Sweet Gum Ct
- 302 Marcella Ave
- 9494 Hackberry Ct Unit 18
