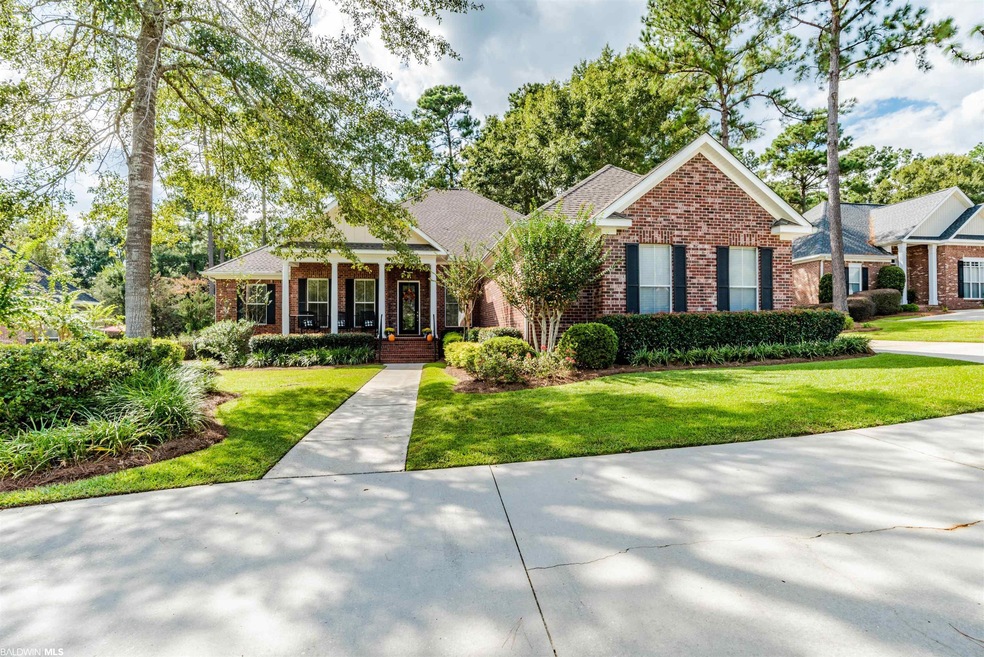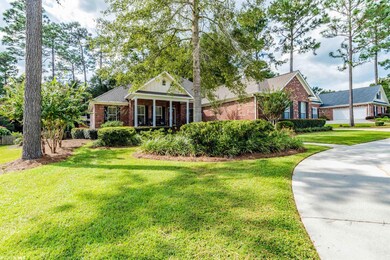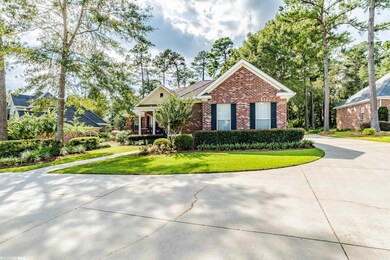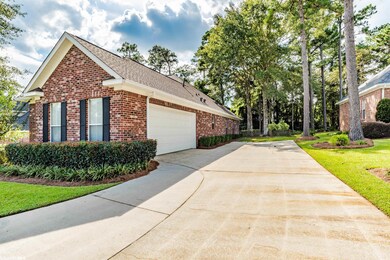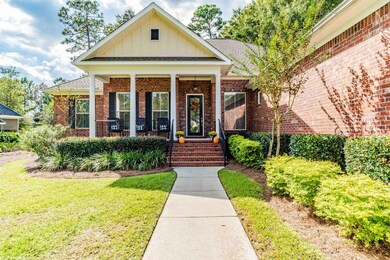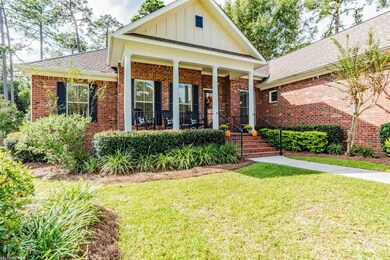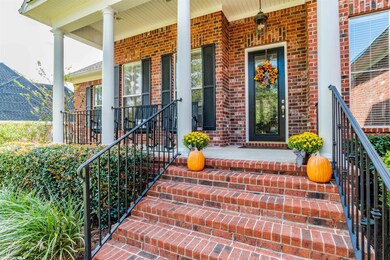
8608 Pine Run Spanish Fort, AL 36527
Timbercreek NeighborhoodHighlights
- Clubhouse
- Traditional Architecture
- Community Pool
- Rockwell Elementary School Rated A
- Wood Flooring
- Tennis Courts
About This Home
As of April 2024This property won’t last long! It is a must-see home in Timbercreek, one of the most sought-after neighborhoods in Spanish Fort! This is a 1.5 level 5 BR 3.5 BA split floor plan home with a horseshoe driveway, 2 car garage, a well-manicured landscape with irrigation system and a front porch perfect for sipping sweet tea! With an open concept, this home boasts hardwood and tile throughout the first floor, crown molding in the main living spaces, recessed lighting, and custom built-ins in the great room along with a gas fireplace. There is plenty of space for entertaining with a formal dining room, breakfast nook, and eat-in breakfast bar. The large kitchen has granite countertops, stainless steel appliances, custom cabinetry with tons of storage, and a pantry. The master bedroom is spacious with beautiful tray ceilings and a large custom- built walk-in closet. The master bath has a jetted soaking tub and includes new upgrades added by the owner including a frameless shower, new granite countertops with double sinks, a vanity area and plenty of counter space. Three of the five bedrooms are on the other side of the home, making the master very private. The large fifth bedroom is on the second floor with its own full bathroom making it a perfect in-law suite or private guest room! Wait until you see this backyard space! It has a covered back porch leading to an expansive 50’ x 14’ deck. The large, flat backyard is fully fenced and private, but the gem of this space is the custom-made stone kitchen with a gas grill, sink, and stainless-steel refrigerator perfect for any grill master! You really don’t want to miss this beautiful home in the desirable Rockwell/Spanish Fort school district with quick access to I-10, shopping and dining. The current owner has turned the nice house they bought into an amazing home with their additions. LISTING AGENT MAKES NO REPRESENTATION TO SQUARE FOOTAGE ACCURACY. BUYERTO TAKE FULL RESPONSIBILITY TO CONFIRM SQUARE FOOTAGE, ROOM DIMEN
Home Details
Home Type
- Single Family
Est. Annual Taxes
- $1,668
Year Built
- Built in 2003
Lot Details
- Lot Dimensions are 95x205x95x215
- Fenced
- Level Lot
- Few Trees
HOA Fees
- $83 Monthly HOA Fees
Home Design
- Traditional Architecture
- Brick Exterior Construction
- Slab Foundation
- Dimensional Roof
Interior Spaces
- 2,900 Sq Ft Home
- 1.5-Story Property
- Gas Fireplace
- Living Room with Fireplace
- Fire and Smoke Detector
Kitchen
- Electric Range
- Dishwasher
- Disposal
Flooring
- Wood
- Carpet
- Tile
Bedrooms and Bathrooms
- 5 Bedrooms
- Split Bedroom Floorplan
- En-Suite Primary Bedroom
Parking
- 2 Car Attached Garage
- Automatic Garage Door Opener
Outdoor Features
- Patio
Utilities
- Central Air
- Heating System Uses Natural Gas
- Underground Utilities
- Gas Water Heater
- Cable TV Available
Listing and Financial Details
- Assessor Parcel Number 32-08-28-4-001-001.072
Community Details
Overview
- Association fees include common area maintenance, recreational facilities, security, taxes-common area, clubhouse, pool
- The community has rules related to covenants, conditions, and restrictions
Amenities
- Clubhouse
Recreation
- Tennis Courts
- Community Pool
Ownership History
Purchase Details
Home Financials for this Owner
Home Financials are based on the most recent Mortgage that was taken out on this home.Purchase Details
Home Financials for this Owner
Home Financials are based on the most recent Mortgage that was taken out on this home.Purchase Details
Home Financials for this Owner
Home Financials are based on the most recent Mortgage that was taken out on this home.Purchase Details
Home Financials for this Owner
Home Financials are based on the most recent Mortgage that was taken out on this home.Similar Homes in Spanish Fort, AL
Home Values in the Area
Average Home Value in this Area
Purchase History
| Date | Type | Sale Price | Title Company |
|---|---|---|---|
| Warranty Deed | $580,000 | None Listed On Document | |
| Warranty Deed | $576,000 | Stewart & Associates Pc | |
| Warranty Deed | $499,900 | None Available | |
| Warranty Deed | $330,000 | Alt |
Mortgage History
| Date | Status | Loan Amount | Loan Type |
|---|---|---|---|
| Open | $225,000 | New Conventional | |
| Previous Owner | $60,000 | Credit Line Revolving | |
| Previous Owner | $374,925 | New Conventional | |
| Previous Owner | $292,000 | Credit Line Revolving | |
| Previous Owner | $264,000 | New Conventional | |
| Previous Owner | $167,000 | New Conventional | |
| Previous Owner | $180,000 | Credit Line Revolving | |
| Previous Owner | $135,000 | Credit Line Revolving |
Property History
| Date | Event | Price | Change | Sq Ft Price |
|---|---|---|---|---|
| 04/03/2024 04/03/24 | Sold | $580,000 | -3.3% | $200 / Sq Ft |
| 10/13/2023 10/13/23 | Price Changed | $599,900 | -2.5% | $207 / Sq Ft |
| 10/03/2023 10/03/23 | For Sale | $615,000 | +6.8% | $213 / Sq Ft |
| 08/31/2022 08/31/22 | Sold | $576,000 | +1.9% | $199 / Sq Ft |
| 08/07/2022 08/07/22 | Pending | -- | -- | -- |
| 08/05/2022 08/05/22 | For Sale | $565,000 | +13.0% | $195 / Sq Ft |
| 10/29/2021 10/29/21 | Sold | $499,900 | 0.0% | $172 / Sq Ft |
| 10/06/2021 10/06/21 | Pending | -- | -- | -- |
| 10/05/2021 10/05/21 | For Sale | $499,900 | +51.5% | $172 / Sq Ft |
| 08/10/2012 08/10/12 | Sold | $330,000 | 0.0% | $114 / Sq Ft |
| 08/10/2012 08/10/12 | Sold | $330,000 | 0.0% | $114 / Sq Ft |
| 06/25/2012 06/25/12 | Pending | -- | -- | -- |
| 06/23/2012 06/23/12 | Pending | -- | -- | -- |
| 06/06/2012 06/06/12 | For Sale | $330,000 | -- | $114 / Sq Ft |
Tax History Compared to Growth
Tax History
| Year | Tax Paid | Tax Assessment Tax Assessment Total Assessment is a certain percentage of the fair market value that is determined by local assessors to be the total taxable value of land and additions on the property. | Land | Improvement |
|---|---|---|---|---|
| 2024 | $2,554 | $56,500 | $7,360 | $49,140 |
| 2023 | $2,450 | $54,240 | $7,280 | $46,960 |
| 2022 | $2,044 | $45,420 | $0 | $0 |
| 2021 | $1,699 | $38,260 | $0 | $0 |
| 2020 | $1,668 | $37,240 | $0 | $0 |
| 2019 | $1,578 | $37,740 | $0 | $0 |
| 2018 | $1,578 | $37,740 | $0 | $0 |
| 2017 | $1,578 | $37,740 | $0 | $0 |
| 2016 | $1,452 | $34,820 | $0 | $0 |
| 2015 | $1,334 | $32,080 | $0 | $0 |
| 2014 | $1,359 | $32,660 | $0 | $0 |
| 2013 | -- | $32,940 | $0 | $0 |
Agents Affiliated with this Home
-
Sherree Pierce

Seller's Agent in 2024
Sherree Pierce
Coldwell Banker Reehl Prop Fairhope
(251) 767-3793
38 in this area
165 Total Sales
-
Gina Sentell

Buyer's Agent in 2024
Gina Sentell
Century 21 J Carter & Company
(251) 975-8406
1 in this area
59 Total Sales
-
Dawn Beasley

Seller's Agent in 2022
Dawn Beasley
Bellator Real Estate, LLC Fair
(251) 463-1398
4 in this area
150 Total Sales
-
Randy Tarr

Seller's Agent in 2021
Randy Tarr
Blackwell Realty, Inc.
(251) 776-3264
3 in this area
27 Total Sales
-
Rhonda Hice

Seller's Agent in 2012
Rhonda Hice
Coldwell Banker Reehl Prop Fairhope
(251) 421-0907
24 in this area
163 Total Sales
-
J
Buyer's Agent in 2012
Jennifer Neto
Coldwell Banker Reehl Prop Daphne
Map
Source: Baldwin REALTORS®
MLS Number: 321027
APN: 32-08-28-4-001-001.072
- 8447 Pine Run Unit 64
- 30571 Middle Creek Cir
- 30320 Mistletoe Ct
- 8319 Pine Run
- 8319 Pine Run Unit 58
- 8814 Pine Run
- 8668 Ash Ct
- 30595 Laurel Ct
- 30482 Laurel Ct
- 9102 Magnolia Ct
- 30139 Dolive Ridge
- 9000 Pine Run
- 30230 Dolive Ridge
- 0 Middle Creek Cir Unit 367959
- 118 Sara Ave E
- 30708 Azalea Ct
- 30708 Azalea Ct Unit 147 Ph 1
- 9425 Sweet Gum Ct
- 302 Marcella Ave
- 9494 Hackberry Ct Unit 18
