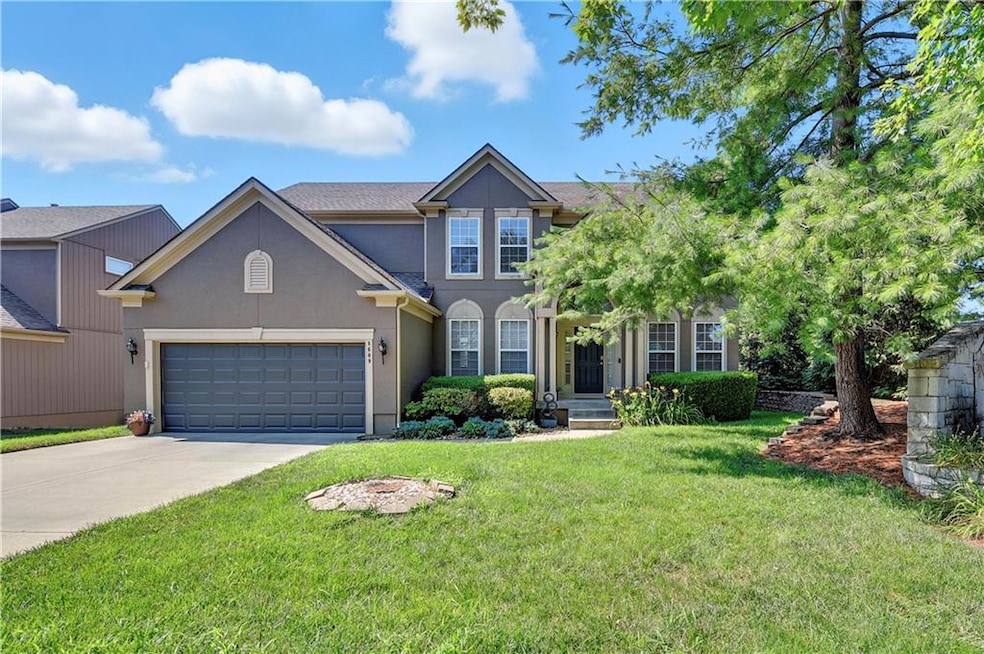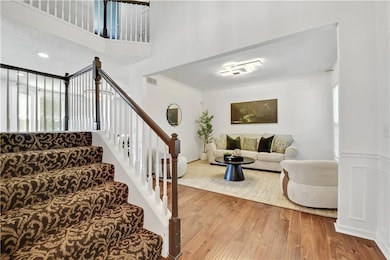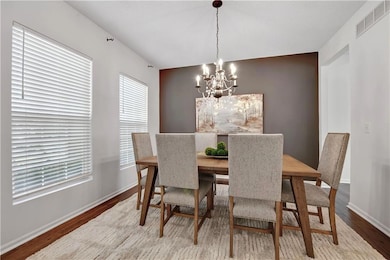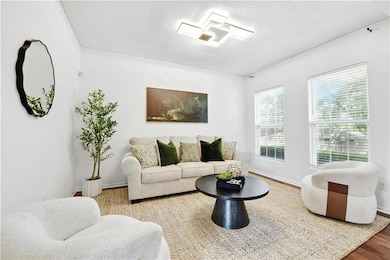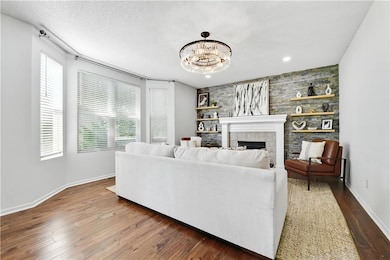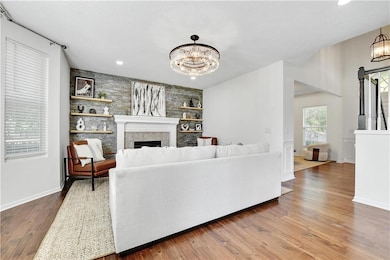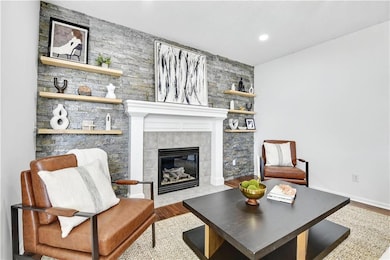
8609 W 157th St Overland Park, KS 66223
South Overland Park NeighborhoodEstimated payment $3,662/month
Highlights
- Popular Property
- Custom Closet System
- Traditional Architecture
- Cedar Hills Elementary School Rated A+
- Deck
- Separate Formal Living Room
About This Home
Welcome to this beautifully remodeled home in Blue Valley schools. The level lot has mature low-maintenance landscaping, tall trees, a fenced-in backyard, and curb appeal galore. The garage door and front door have fresh coats of Sherwin Williams' Iron Ore color. Past the covered front porch- you will find yourself in a beautiful, neutral two-story entryway. Off of the entryway there is a formal dining room on one side with a chandelier and a bonus room with a modern light fixture that would make a great office on the other side. The living area has a gas fireplace with a tile surround and a BEAUTIFUL sparkling light fixture. There is a stacked stone accent wall featuring floating shelves. The main floor has tons of natural light. The kitchen has been beautifully remodeled with a custom mosaic backsplash, stainless steel appliances, a gas range, quartz countertops, a gorgeous light fixture over the island and white shaker-style cabinetry. There is also a LARGE laundry room with a mud bench storage area and an updated powder bathroom. Off of the kitchen you will find a composite deck overlooking the private backyard and adjoining patio space. Upstairs all bedrooms have great closets. There are three full bathrooms on the second level. The primary suite features a sophisticated accent wall, updated light fixture, vaulted ceiling and a bonus sitting area in the bedroom. The primary bathroom features a gorgeous free-standing tub, a double vanity with raised bowls, designer mirrors, stunning stone-like tile floors, a free-standing shower with custom tile accents, extra cabinetry for lots of storage, a private restroom, and TWO walk-in closets. The lower level has daylight windows, a bar area, a bonus living space, an additional bedroom and a full bathroom. You can't beat the location- close to multiple grocery stores, lots of shopping and two convenient highway access points. Blue Valley schools are very well rated. This represents a great value in the area. Call today!
Co-Listing Agent
Your Future Address, LLC Brokerage Phone: 913-220-3260 License #BR00231301
Home Details
Home Type
- Single Family
Est. Annual Taxes
- $5,960
Year Built
- Built in 2004
Lot Details
- 0.28 Acre Lot
- Wood Fence
- Corner Lot
- Paved or Partially Paved Lot
- Level Lot
- Sprinkler System
HOA Fees
- $35 Monthly HOA Fees
Parking
- 2 Car Attached Garage
- Front Facing Garage
- Garage Door Opener
Home Design
- Traditional Architecture
- Frame Construction
- Composition Roof
- Wood Siding
- Stucco
Interior Spaces
- 2-Story Property
- Wet Bar
- Ceiling Fan
- Gas Fireplace
- Mud Room
- Entryway
- Family Room with Fireplace
- Family Room Downstairs
- Separate Formal Living Room
- Sitting Room
- Formal Dining Room
Kitchen
- Eat-In Kitchen
- Gas Range
- Dishwasher
- Stainless Steel Appliances
- Kitchen Island
Flooring
- Carpet
- Tile
- Vinyl
Bedrooms and Bathrooms
- 5 Bedrooms
- Custom Closet System
- Walk-In Closet
Laundry
- Laundry Room
- Laundry on main level
Finished Basement
- Sump Pump
- Bedroom in Basement
- Natural lighting in basement
Home Security
- Smart Locks
- Fire and Smoke Detector
Schools
- Cedar Hills Elementary School
- Blue Valley West High School
Additional Features
- Deck
- Forced Air Heating and Cooling System
Community Details
- Association fees include trash
- The Ridge At Pinewood Association
- Pinewood Subdivision
Listing and Financial Details
- Assessor Parcel Number NP85720000-0065
- $0 special tax assessment
Map
Home Values in the Area
Average Home Value in this Area
Tax History
| Year | Tax Paid | Tax Assessment Tax Assessment Total Assessment is a certain percentage of the fair market value that is determined by local assessors to be the total taxable value of land and additions on the property. | Land | Improvement |
|---|---|---|---|---|
| 2024 | $5,960 | $58,155 | $16,591 | $41,564 |
| 2023 | $5,832 | $55,970 | $16,591 | $39,379 |
| 2022 | $5,492 | $51,773 | $16,591 | $35,182 |
| 2021 | $5,330 | $47,702 | $12,292 | $35,410 |
| 2020 | $5,220 | $46,402 | $11,180 | $35,222 |
| 2019 | $4,978 | $43,320 | $7,447 | $35,873 |
| 2018 | $4,749 | $40,514 | $7,422 | $33,092 |
| 2017 | $4,524 | $37,915 | $7,422 | $30,493 |
| 2016 | $4,377 | $36,662 | $7,422 | $29,240 |
| 2015 | $4,272 | $35,638 | $7,422 | $28,216 |
| 2013 | -- | $33,327 | $7,422 | $25,905 |
Property History
| Date | Event | Price | Change | Sq Ft Price |
|---|---|---|---|---|
| 07/18/2025 07/18/25 | For Sale | $565,000 | +1.8% | $157 / Sq Ft |
| 10/25/2024 10/25/24 | Sold | -- | -- | -- |
| 09/25/2024 09/25/24 | Pending | -- | -- | -- |
| 09/20/2024 09/20/24 | For Sale | $554,990 | +58.6% | $163 / Sq Ft |
| 06/21/2017 06/21/17 | Sold | -- | -- | -- |
| 05/31/2017 05/31/17 | Pending | -- | -- | -- |
| 05/29/2017 05/29/17 | For Sale | $349,950 | -- | $127 / Sq Ft |
Purchase History
| Date | Type | Sale Price | Title Company |
|---|---|---|---|
| Warranty Deed | -- | Chicago Title Company | |
| Quit Claim Deed | -- | None Available | |
| Warranty Deed | -- | First American Title | |
| Interfamily Deed Transfer | -- | American Title Group | |
| Special Warranty Deed | -- | Old Republic Title Co |
Mortgage History
| Date | Status | Loan Amount | Loan Type |
|---|---|---|---|
| Previous Owner | $65,000 | Credit Line Revolving | |
| Previous Owner | $35,000 | Credit Line Revolving | |
| Previous Owner | $323,000 | New Conventional | |
| Previous Owner | $320,000 | New Conventional | |
| Previous Owner | $334,700 | New Conventional | |
| Previous Owner | $249,400 | New Conventional | |
| Previous Owner | $262,784 | FHA | |
| Previous Owner | $261,155 | New Conventional |
Similar Homes in the area
Source: Heartland MLS
MLS Number: 2563499
APN: NP85720000-0065
- 8701 W 157th St
- 15720 Lowell Ln
- 8301 W 156th St
- 9101 W 158th St
- 15590 Antioch Rd
- 9120 W 156th Place
- 7865 W 157th Terrace
- 15904 Kessler St
- 9300 W 156th Place
- 15450 Antioch Rd
- 15816 England St
- 16021 Grandview St
- 16017 Kessler St
- 15533 England St
- 9332 W 158th St
- 7904 W 153rd Terrace
- 9416 W 157th Place
- 15651 Conser St
- 7753 W 154th Terrace
- 9445 W 157th Place
- 7902 W 155th Terrace
- 15845 Foster St
- 15456 Robinson St
- 8305 W 152nd Terrace
- 15347 Newton Dr
- 14804 Slater St
- 6811 W 149th Terrace
- 14938 Riggs St
- 16402 Riggs Rd
- 6480 W 151st St
- 5711 W 157th Terrace
- 14631 Broadmoor St
- 7903 W 143rd Terrace
- 13900 Newton St
- 7100-7200 W 141st St
- 6705 W 141st St
- 14000 Russell St
- 16177-16177 Fontana St
- 16177-16177 Fontana St
- 16177-16177 Fontana St
