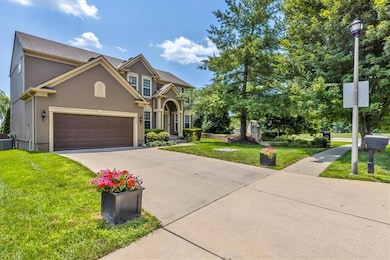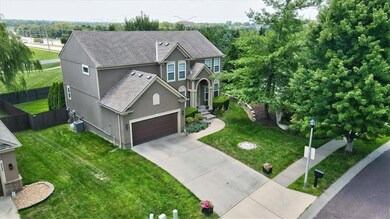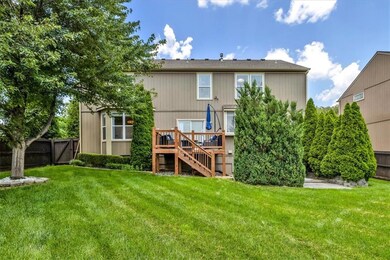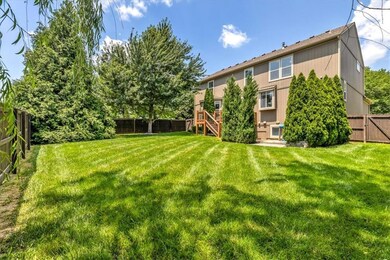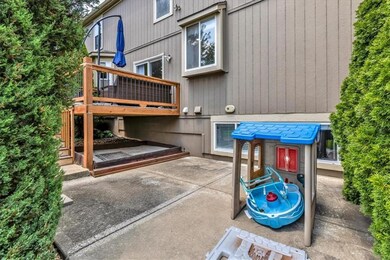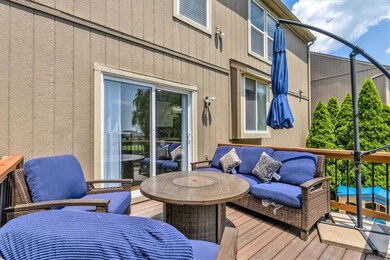
8609 W 157th St Overland Park, KS 66223
South Overland Park NeighborhoodHighlights
- Popular Property
- Deck
- Wood Flooring
- Cedar Hills Elementary School Rated A+
- Traditional Architecture
- Sitting Room
About This Home
As of October 2024You'll be stunned from the moment you step inside this gorgeous 5 bedroom, 4.5 bathroom Overland Park gem starting with the the vaulted ceilings and breathtaking open concept. With over $60K in upgrades, you will find yourself admiring every little detail from the custom stone wall in the family room, to the beautiful wood floors, to the hand picked chandeliers that detail every room. While the kitchen doesn't disappoint with brand new stainless steel appliances, granite countertops and even a gas stove, be sure to admire the dimming led flush lighting. The main floor is completed with a full laundry room and beautiful half bath.
Once entering the basement you'll notice the New Vinyl floors, bar/wet bar with wine rack, bedroom and gorgeous full bath with walk in shower. This awesome home is even equipped with a nest thermostat, new water heater and new hvac with separate controls for each floor.
Finally, as you walk the grand staircase to the upstairs, which has new Vinyl flooring throughout, you'll find 4 spacious bedrooms each with their own installed chandelier/fans. To top it off there are 3 full updated bathrooms that don't lack detail from the granite countertops to the Bluetooth mirrors.
While this home is gorgeous inside and out you can't beat the convenient location being close to shopping and restaurants.
Last Agent to Sell the Property
Platinum Realty LLC Brokerage Phone: 913-568-0858 License #00244047 Listed on: 09/20/2024

Home Details
Home Type
- Single Family
Est. Annual Taxes
- $5,832
Year Built
- Built in 2004
Lot Details
- 0.28 Acre Lot
- Wood Fence
- Sprinkler System
HOA Fees
- $35 Monthly HOA Fees
Parking
- 2 Car Attached Garage
Home Design
- Traditional Architecture
- Frame Construction
- Composition Roof
- Stucco
Interior Spaces
- 2-Story Property
- Wet Bar
- Ceiling Fan
- Family Room with Fireplace
- Sitting Room
- Formal Dining Room
- Laundry Room
Kitchen
- Eat-In Kitchen
- Walk-In Pantry
- Kitchen Island
Flooring
- Wood
- Wall to Wall Carpet
Bedrooms and Bathrooms
- 5 Bedrooms
- Walk-In Closet
Basement
- Sump Pump
- Laundry in Basement
Schools
- Cedar Hills Elementary School
- Blue Valley West High School
Additional Features
- Deck
- Forced Air Heating and Cooling System
Community Details
- Association fees include trash
- Pinewood Subdivision
Listing and Financial Details
- Assessor Parcel Number NP85720000-0065
- $0 special tax assessment
Ownership History
Purchase Details
Home Financials for this Owner
Home Financials are based on the most recent Mortgage that was taken out on this home.Purchase Details
Home Financials for this Owner
Home Financials are based on the most recent Mortgage that was taken out on this home.Purchase Details
Purchase Details
Home Financials for this Owner
Home Financials are based on the most recent Mortgage that was taken out on this home.Purchase Details
Home Financials for this Owner
Home Financials are based on the most recent Mortgage that was taken out on this home.Similar Homes in the area
Home Values in the Area
Average Home Value in this Area
Purchase History
| Date | Type | Sale Price | Title Company |
|---|---|---|---|
| Warranty Deed | -- | Chicago Title Company | |
| Quit Claim Deed | -- | None Available | |
| Warranty Deed | -- | First American Title | |
| Interfamily Deed Transfer | -- | American Title Group | |
| Special Warranty Deed | -- | Old Republic Title Co |
Mortgage History
| Date | Status | Loan Amount | Loan Type |
|---|---|---|---|
| Previous Owner | $65,000 | Credit Line Revolving | |
| Previous Owner | $35,000 | Credit Line Revolving | |
| Previous Owner | $323,000 | New Conventional | |
| Previous Owner | $320,000 | New Conventional | |
| Previous Owner | $334,700 | New Conventional | |
| Previous Owner | $249,400 | New Conventional | |
| Previous Owner | $262,784 | FHA | |
| Previous Owner | $261,155 | New Conventional |
Property History
| Date | Event | Price | Change | Sq Ft Price |
|---|---|---|---|---|
| 07/19/2025 07/19/25 | Pending | -- | -- | -- |
| 07/18/2025 07/18/25 | For Sale | $565,000 | +1.8% | $157 / Sq Ft |
| 10/25/2024 10/25/24 | Sold | -- | -- | -- |
| 09/25/2024 09/25/24 | Pending | -- | -- | -- |
| 09/20/2024 09/20/24 | For Sale | $554,990 | +58.6% | $163 / Sq Ft |
| 06/21/2017 06/21/17 | Sold | -- | -- | -- |
| 05/31/2017 05/31/17 | Pending | -- | -- | -- |
| 05/29/2017 05/29/17 | For Sale | $349,950 | -- | $127 / Sq Ft |
Tax History Compared to Growth
Tax History
| Year | Tax Paid | Tax Assessment Tax Assessment Total Assessment is a certain percentage of the fair market value that is determined by local assessors to be the total taxable value of land and additions on the property. | Land | Improvement |
|---|---|---|---|---|
| 2024 | $5,960 | $58,155 | $16,591 | $41,564 |
| 2023 | $5,832 | $55,970 | $16,591 | $39,379 |
| 2022 | $5,492 | $51,773 | $16,591 | $35,182 |
| 2021 | $5,330 | $47,702 | $12,292 | $35,410 |
| 2020 | $5,220 | $46,402 | $11,180 | $35,222 |
| 2019 | $4,978 | $43,320 | $7,447 | $35,873 |
| 2018 | $4,749 | $40,514 | $7,422 | $33,092 |
| 2017 | $4,524 | $37,915 | $7,422 | $30,493 |
| 2016 | $4,377 | $36,662 | $7,422 | $29,240 |
| 2015 | $4,272 | $35,638 | $7,422 | $28,216 |
| 2013 | -- | $33,327 | $7,422 | $25,905 |
Agents Affiliated with this Home
-
YFA Team

Seller's Agent in 2025
YFA Team
Your Future Address, LLC
(913) 220-3260
9 in this area
451 Total Sales
-
Katie Yeager Stout

Seller Co-Listing Agent in 2025
Katie Yeager Stout
Your Future Address, LLC
(913) 486-9818
9 in this area
195 Total Sales
-
Pardeep Singh

Seller's Agent in 2024
Pardeep Singh
Platinum Realty LLC
(913) 742-1428
3 in this area
51 Total Sales
-
Katie Payne

Buyer's Agent in 2024
Katie Payne
Reilly Real Estate LLC
(913) 682-0415
1 in this area
99 Total Sales
-
Lindie Victor

Seller's Agent in 2017
Lindie Victor
ReeceNichols- Leawood Town Center
(913) 345-0700
23 Total Sales
-
Rob Ellerman

Seller Co-Listing Agent in 2017
Rob Ellerman
ReeceNichols- Leawood Town Center
(816) 304-4434
56 in this area
5,207 Total Sales
Map
Source: Heartland MLS
MLS Number: 2511371
APN: NP85720000-0065
- 8701 W 157th St
- 15720 Lowell Ln
- 8301 W 156th St
- 9101 W 158th St
- 15590 Antioch Rd
- 9120 W 156th Place
- 7865 W 157th Terrace
- 15904 Kessler St
- 9300 W 156th Place
- 15450 Antioch Rd
- 15816 England St
- 16021 Grandview St
- 15533 England St
- 9332 W 158th St
- 7904 W 153rd Terrace
- 9416 W 157th Place
- 15651 Conser St
- 9445 W 157th Place
- 9319 W 168th Terrace
- 9301 W 168th Terrace

