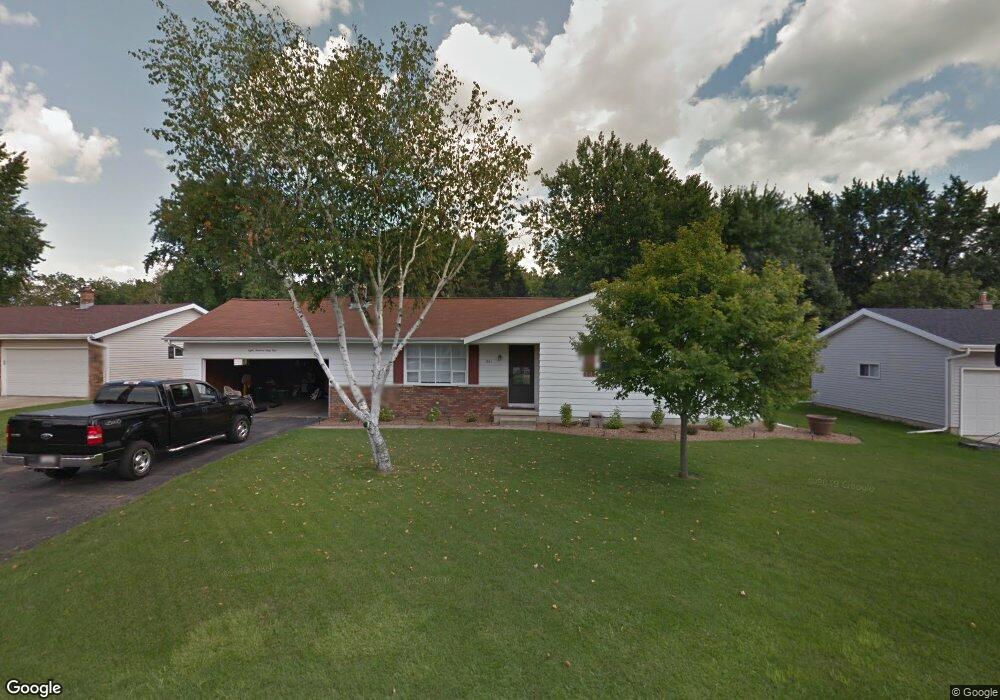861 Blaser Ct Sun Prairie, WI 53590
Renstone NeighborhoodEstimated Value: $375,631 - $408,000
3
Beds
2
Baths
1,248
Sq Ft
$316/Sq Ft
Est. Value
About This Home
This home is located at 861 Blaser Ct, Sun Prairie, WI 53590 and is currently estimated at $394,908, approximately $316 per square foot. 861 Blaser Ct is a home located in Dane County with nearby schools including Royal Oaks Elementary School, Prairie View Middle School, and Peace Lutheran School & Prekindergarten.
Ownership History
Date
Name
Owned For
Owner Type
Purchase Details
Closed on
Jun 9, 2006
Sold by
Falk James J and Falk Michele R
Bought by
Beck Kellianne M and Beck Eric M
Current Estimated Value
Purchase Details
Closed on
Dec 1, 2005
Sold by
Falk James J and Falk Michele R
Bought by
Beck Kelliance M and Beck Eric M
Home Financials for this Owner
Home Financials are based on the most recent Mortgage that was taken out on this home.
Original Mortgage
$140,000
Interest Rate
6.36%
Mortgage Type
New Conventional
Create a Home Valuation Report for This Property
The Home Valuation Report is an in-depth analysis detailing your home's value as well as a comparison with similar homes in the area
Home Values in the Area
Average Home Value in this Area
Purchase History
| Date | Buyer | Sale Price | Title Company |
|---|---|---|---|
| Beck Kellianne M | -- | None Available | |
| Beck Kelliance M | $175,000 | None Available |
Source: Public Records
Mortgage History
| Date | Status | Borrower | Loan Amount |
|---|---|---|---|
| Previous Owner | Beck Kelliance M | $140,000 | |
| Previous Owner | Beck Kelliance M | $35,000 |
Source: Public Records
Tax History Compared to Growth
Tax History
| Year | Tax Paid | Tax Assessment Tax Assessment Total Assessment is a certain percentage of the fair market value that is determined by local assessors to be the total taxable value of land and additions on the property. | Land | Improvement |
|---|---|---|---|---|
| 2024 | $6,214 | $331,100 | $65,700 | $265,400 |
| 2023 | $5,467 | $322,000 | $65,700 | $256,300 |
| 2021 | $4,903 | $237,700 | $61,800 | $175,900 |
| 2020 | $5,042 | $237,700 | $61,800 | $175,900 |
| 2019 | $4,885 | $205,100 | $56,200 | $148,900 |
| 2018 | $4,533 | $205,100 | $56,200 | $148,900 |
| 2017 | $4,365 | $205,100 | $56,200 | $148,900 |
| 2016 | $4,243 | $180,900 | $50,200 | $130,700 |
| 2015 | $4,126 | $180,900 | $50,200 | $130,700 |
| 2014 | $4,073 | $177,500 | $50,200 | $127,300 |
| 2013 | $4,163 | $177,500 | $50,200 | $127,300 |
Source: Public Records
Map
Nearby Homes
- 1822 Cobblestone Ct
- 1847 Windemere Ct
- 1824 Chadsworth Dr
- 1500 Calico Ln
- 643 Eddington Dr
- 933 Allison St
- 1801 Frawley Dr
- 1792 Frawley Dr
- 1294 Saint Albert the Great Dr
- 2272 Effingham Way
- 1767 Waverly Way
- 1759 Waverly Way
- 1013 Vandenburg St
- The Emerald Plan at The Reserve - Veridian Homes
- The Beryl Plan at The Reserve - Veridian Homes
- The Hoffman Plan at The Reserve - Veridian Homes
- 1712 Waverly Way
- 1010 Andrews Dr
- 3345 U S 151
- 1841 Waverly Way
