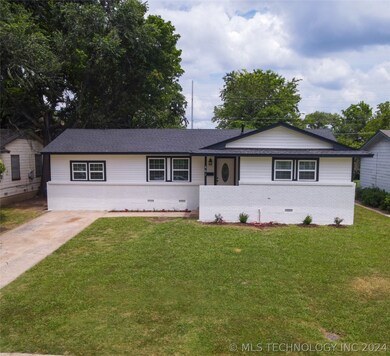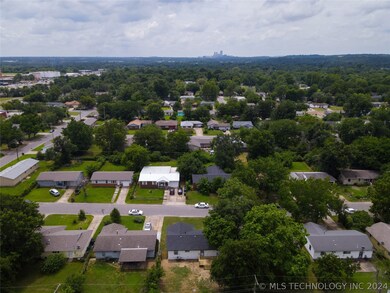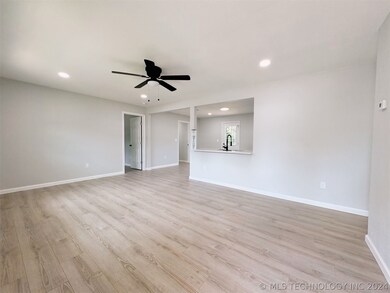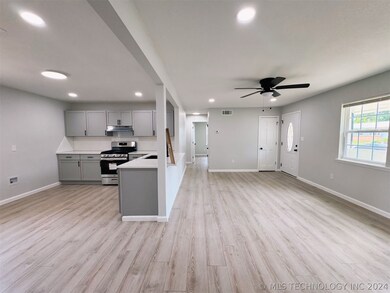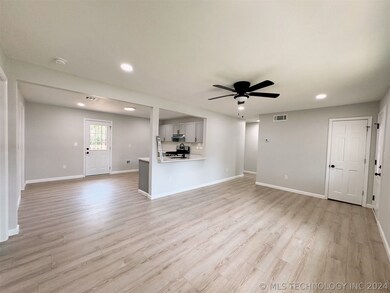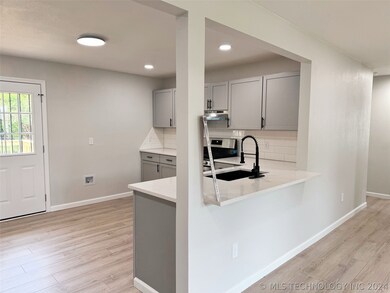
861 E 53rd St N Tulsa, OK 74126
Chamberlain NeighborhoodHighlights
- Mature Trees
- No HOA
- Storm Windows
- Granite Countertops
- Covered patio or porch
- Zoned Heating and Cooling
About This Home
As of October 2024This Charming Ranch style home has undergone a complete transformation. The home has been expanded to include more square footage, providing ample space for entertaining guests. A Brand-New HVAC and furnace to ensure your new home stays comfortable year-round. New hot water tank, the roof has been completely replaced, offering peace of mind and protection from the elements. ALL windows have been replaced with energy efficient double pane. Fresh paint inside and outside gives this lovely home a inviting look making it feel like NEW The kitchen has been fully remodeled with sleek quartz countertops, new cabinetry and gas range/oven. Primary bedroom is where the extra square feet comes in play with a walk in closet and private full bath. All bathrooms have been updated with stylish fixtures and finishes. New waterproof laminate flooring all throughout home and new light fixtures as well. Outside, the yard has a brand new deck perfect for summer BBQs or a nice cup of coffee in the morning. This updated home is now a perfect blend of classic charm and modern convenience, ready to create new memories for its lucky owners. Owner to Owner financing available ONLY if buyers are approved with M&M Capital Investments or another accredited lender.
Last Agent to Sell the Property
Keller Williams Preferred License #182424 Listed on: 06/20/2024

Home Details
Home Type
- Single Family
Est. Annual Taxes
- $565
Year Built
- Built in 1958
Lot Details
- 7,080 Sq Ft Lot
- South Facing Home
- Privacy Fence
- Chain Link Fence
- Landscaped
- Mature Trees
Home Design
- Wood Frame Construction
- Fiberglass Roof
- Vinyl Siding
- Asphalt
Interior Spaces
- 1,048 Sq Ft Home
- 1-Story Property
- Laminate Flooring
- Crawl Space
Kitchen
- Gas Oven
- Stove
- Gas Range
- Granite Countertops
- Quartz Countertops
- Disposal
Bedrooms and Bathrooms
- 4 Bedrooms
- 2 Full Bathrooms
Home Security
- Storm Windows
- Storm Doors
Schools
- Hawthorne Elementary School
- Mclain High School
Utilities
- Zoned Heating and Cooling
- Multiple Heating Units
- Heating System Uses Gas
- Gas Water Heater
Additional Features
- Energy-Efficient Insulation
- Covered patio or porch
Community Details
- No Home Owners Association
- Sharon Heights Addn Subdivision
Ownership History
Purchase Details
Home Financials for this Owner
Home Financials are based on the most recent Mortgage that was taken out on this home.Purchase Details
Home Financials for this Owner
Home Financials are based on the most recent Mortgage that was taken out on this home.Purchase Details
Purchase Details
Similar Homes in the area
Home Values in the Area
Average Home Value in this Area
Purchase History
| Date | Type | Sale Price | Title Company |
|---|---|---|---|
| Warranty Deed | $162,000 | Oklahoma Secured Title | |
| Warranty Deed | $55,000 | First American Title Insurance | |
| Interfamily Deed Transfer | -- | None Available | |
| Quit Claim Deed | -- | None Available |
Mortgage History
| Date | Status | Loan Amount | Loan Type |
|---|---|---|---|
| Open | $8,100 | New Conventional | |
| Open | $159,065 | FHA | |
| Previous Owner | $73,162 | New Conventional |
Property History
| Date | Event | Price | Change | Sq Ft Price |
|---|---|---|---|---|
| 10/30/2024 10/30/24 | Sold | $162,000 | -7.4% | $155 / Sq Ft |
| 08/21/2024 08/21/24 | Pending | -- | -- | -- |
| 07/22/2024 07/22/24 | Price Changed | $174,900 | -5.4% | $167 / Sq Ft |
| 06/20/2024 06/20/24 | For Sale | $184,900 | +236.2% | $176 / Sq Ft |
| 02/20/2024 02/20/24 | Sold | $55,000 | -21.3% | $52 / Sq Ft |
| 01/09/2024 01/09/24 | Pending | -- | -- | -- |
| 11/21/2023 11/21/23 | For Sale | $69,900 | -- | $67 / Sq Ft |
Tax History Compared to Growth
Tax History
| Year | Tax Paid | Tax Assessment Tax Assessment Total Assessment is a certain percentage of the fair market value that is determined by local assessors to be the total taxable value of land and additions on the property. | Land | Improvement |
|---|---|---|---|---|
| 2024 | $538 | $4,451 | $734 | $3,717 |
| 2023 | $538 | $4,239 | $874 | $3,365 |
| 2022 | $538 | $4,037 | $957 | $3,080 |
| 2021 | $533 | $4,037 | $957 | $3,080 |
| 2020 | $526 | $4,037 | $957 | $3,080 |
| 2019 | $556 | $4,059 | $957 | $3,102 |
| 2018 | $557 | $4,059 | $957 | $3,102 |
| 2017 | $556 | $4,059 | $957 | $3,102 |
| 2016 | $545 | $4,059 | $957 | $3,102 |
| 2015 | $546 | $4,059 | $957 | $3,102 |
| 2014 | $541 | $4,059 | $957 | $3,102 |
Agents Affiliated with this Home
-
Cindy Jaramillo
C
Seller's Agent in 2024
Cindy Jaramillo
Keller Williams Preferred
(918) 878-8159
2 in this area
25 Total Sales
-
Cynthia Dillingham
C
Seller's Agent in 2024
Cynthia Dillingham
Dillingham REALTORS
(918) 902-0997
1 in this area
32 Total Sales
-
Amber Oputa

Buyer's Agent in 2024
Amber Oputa
AOG Real Estate
(918) 732-9636
1 in this area
32 Total Sales
-
Non MLS Associate
N
Buyer's Agent in 2024
Non MLS Associate
Non MLS Office
Map
Source: MLS Technology
MLS Number: 2422041
APN: 37650-02-12-04110
- 877 E 52nd Place N
- 5214 N Kenosha Ave
- 854 E 51st Place N
- 5141 N Peoria
- 7512 N Peoria Ave
- 4855 N Johnstown Ave
- 1110 E 49th St N
- 1504 E 51st St N
- 609 E 51st Place N
- 5633 N Garrison Place
- 519 E 51st Place N
- 5619 N Garrison Ave
- 5307 N Frankfort Ave
- 5439 N Frankfort Ave
- 1581 E 53rd St N
- 4986 N Trenton
- 281 E 52nd St N
- 4940 N Trenton Ave
- 542 E 59th St N
- 1206 E 60th Place N

