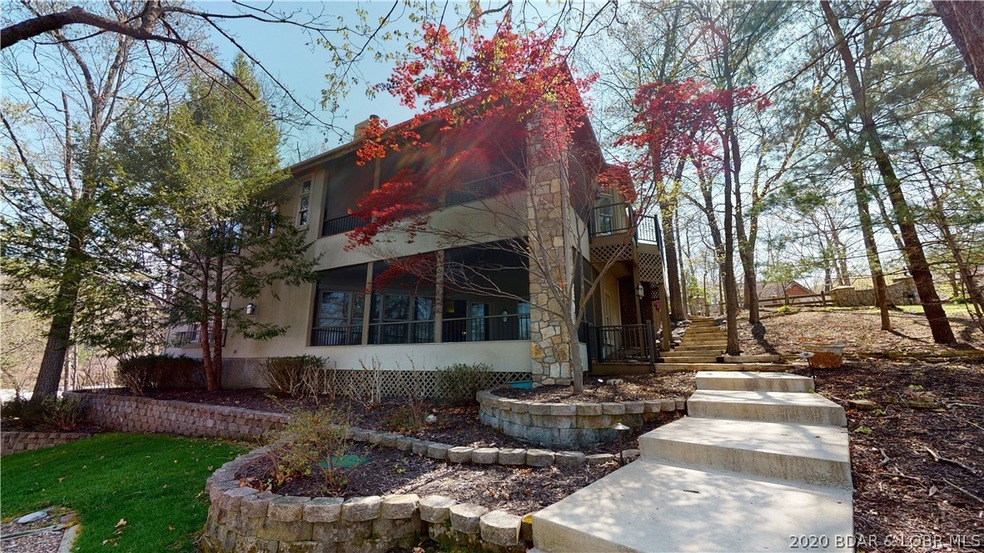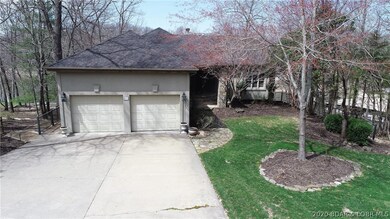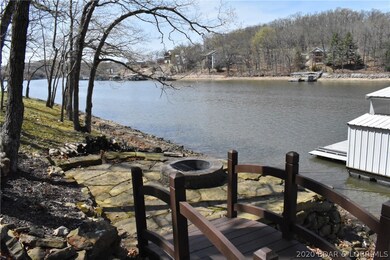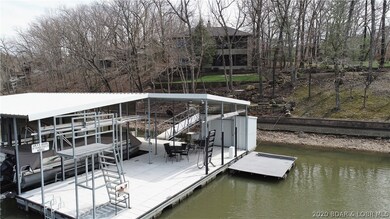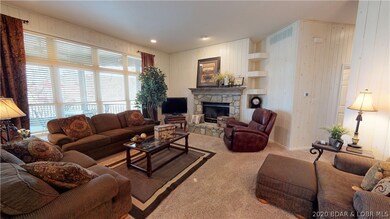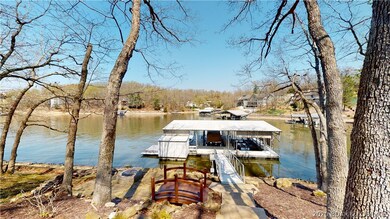
861 Foxhead Shores Dr Linn Creek, MO 65052
Highlights
- Lake Front
- Clubhouse
- Vaulted Ceiling
- Property fronts a channel
- Deck
- Wood Flooring
About This Home
As of July 2020The full package offered here! Updated Lakefront home in Established Subd w/great amenities. Ideal setting w/flat driveway w/ample parking. Amazing lakeviews, fully landscaped yard w/waterfall & awesome concrete dock included. Custom Built this home offers numerous upgrades & character, main level living w/ 2 En Suites on the main level (you never find this!)-Awesome master suite-lakeside. You are greeted by great use of Stone at the front entry, once inside Open Grt Rm with FP, Formal dining area & updated kitchen w/hardwood flrs.Leads out to spacious Screened in deck.Lower level offers a Family rm w/ FP & another full kitchen/bar area. 3rd En Suite w/2 Queen beds! 4th bedrm & bathrm,2nd laundry & 2nd Screened deck. Exterior has been well maintained, Easy access to the dock.The swimming area is amazing w/ a view! Enjoy the waterfall & ability to have a larger dock. Sale includes furnishings, dock & PWC lift!
Last Agent to Sell the Property
RE/MAX Lake of the Ozarks License #1999032010 Listed on: 04/09/2020
Home Details
Home Type
- Single Family
Est. Annual Taxes
- $2,713
Year Built
- Built in 1997 | Remodeled
Lot Details
- 0.32 Acre Lot
- Lot Dimensions are 100x65x170x170
- Property fronts a channel
- Lake Front
- Home fronts a seawall
- Level Lot
- Sprinklers on Timer
HOA Fees
- $133 Monthly HOA Fees
Parking
- 2 Car Attached Garage
- Parking Storage or Cabinetry
- Garage Door Opener
- Driveway
Home Design
- Brick or Stone Mason
- Poured Concrete
- Shingle Roof
- Architectural Shingle Roof
- Stone Exterior Construction
- Synthetic Stucco Exterior
Interior Spaces
- 3,600 Sq Ft Home
- 2-Story Property
- Wet Bar
- Furnished
- Vaulted Ceiling
- Ceiling Fan
- 2 Fireplaces
- Gas Fireplace
- Window Treatments
- Walk-Out Basement
- Property Views
Kitchen
- <<OvenToken>>
- Stove
- Range<<rangeHoodToken>>
- <<microwave>>
- Dishwasher
- Disposal
Flooring
- Wood
- Tile
Bedrooms and Bathrooms
- 4 Bedrooms
- Walk-In Closet
- <<bathWSpaHydroMassageTubToken>>
- Walk-in Shower
Laundry
- Dryer
- Washer
Accessible Home Design
- Low Threshold Shower
Outdoor Features
- Cove
- Deck
- Enclosed patio or porch
Utilities
- Forced Air Heating and Cooling System
- Water Softener is Owned
- Septic Tank
- High Speed Internet
- Internet Available
- Phone Available
- Cable TV Available
Listing and Financial Details
- Assessor Parcel Number 07703600000001026000
Community Details
Overview
- Association fees include cable TV, road maintenance, water, reserve fund, trash
- Foxhead Shores Subdivision
Amenities
- Clubhouse
Recreation
- Tennis Courts
- Community Pool
Ownership History
Purchase Details
Similar Homes in Linn Creek, MO
Home Values in the Area
Average Home Value in this Area
Purchase History
| Date | Type | Sale Price | Title Company |
|---|---|---|---|
| Deed | -- | -- |
Property History
| Date | Event | Price | Change | Sq Ft Price |
|---|---|---|---|---|
| 07/15/2025 07/15/25 | For Sale | $1,599,000 | +136.9% | $444 / Sq Ft |
| 07/21/2020 07/21/20 | Sold | -- | -- | -- |
| 06/21/2020 06/21/20 | Pending | -- | -- | -- |
| 04/09/2020 04/09/20 | For Sale | $675,000 | -- | $188 / Sq Ft |
Tax History Compared to Growth
Tax History
| Year | Tax Paid | Tax Assessment Tax Assessment Total Assessment is a certain percentage of the fair market value that is determined by local assessors to be the total taxable value of land and additions on the property. | Land | Improvement |
|---|---|---|---|---|
| 2023 | $2,735 | $60,620 | $0 | $0 |
| 2022 | $2,693 | $60,620 | $0 | $0 |
| 2021 | $2,693 | $60,620 | $0 | $0 |
| 2020 | $2,714 | $60,620 | $0 | $0 |
| 2019 | $2,713 | $60,620 | $0 | $0 |
| 2018 | $2,714 | $60,620 | $0 | $0 |
| 2017 | $2,600 | $60,620 | $0 | $0 |
| 2016 | $2,535 | $60,620 | $0 | $0 |
| 2015 | $2,534 | $60,510 | $0 | $0 |
| 2014 | $2,532 | $60,510 | $0 | $0 |
| 2013 | -- | $60,510 | $0 | $0 |
Agents Affiliated with this Home
-
Lynn Farrell

Seller's Agent in 2025
Lynn Farrell
John Farrell Real Estate Co.
(573) 216-2182
19 in this area
142 Total Sales
-
Jeff Krantz

Seller's Agent in 2020
Jeff Krantz
RE/MAX
(573) 216-0440
63 in this area
1,405 Total Sales
-
Melissa Krantz

Seller Co-Listing Agent in 2020
Melissa Krantz
RE/MAX
(573) 216-1193
18 in this area
313 Total Sales
Map
Source: Bagnell Dam Association of REALTORS®
MLS Number: 3523499
APN: 07 7.0 36.0 000.0 001 026.000
- 85 Sylvan Views Ave
- 529 Sylvan Bay Dr
- 79, 80 & 82 Nine Iron Dr
- 77 & 1/2 of 76 Jeanne Ln
- 75 & 1/2 of 76 Jeanne Ln
- 72A Jeanne Ln
- 286 Foxhead Shores Dr
- 20 Sylvan Bay Dr
- 68A Sylvan Views Dr
- 65A Sylvan Views Dr
- 70A Sylvan Views Dr
- 130 Foxhead Shores Dr
- TBD Dennison Dr Unit Lot 64
- TBD Dennison Dr Unit Lot 67
- 87 Outback Loop
- 298 Storm Cove Dr
- TBD Storm Cove Dr
- TBD Corsair Cir
- 1026 Grandview Ln
- TBD Linn Creek Hill Estates Ct
