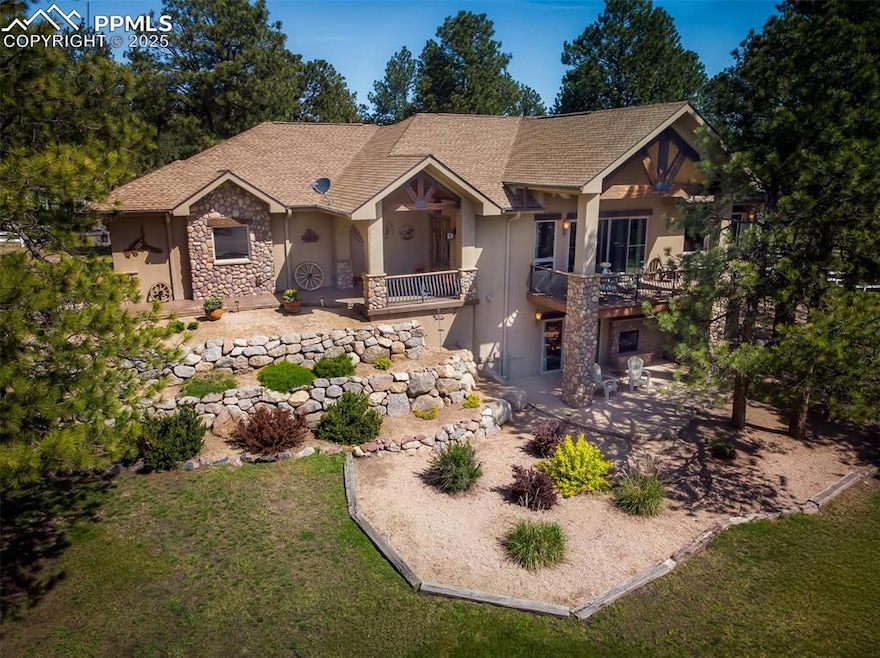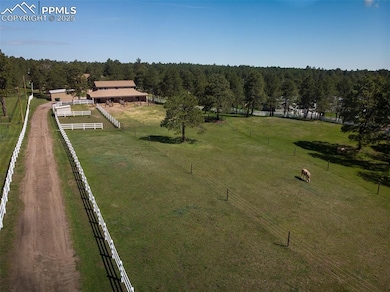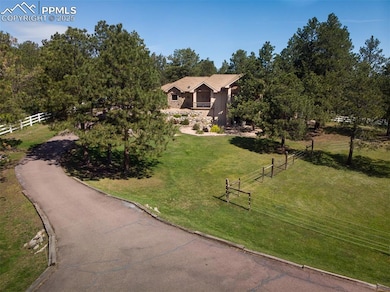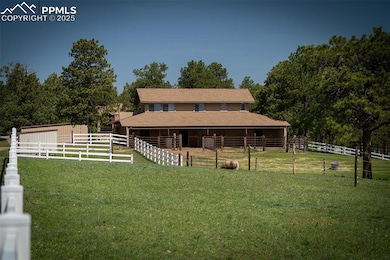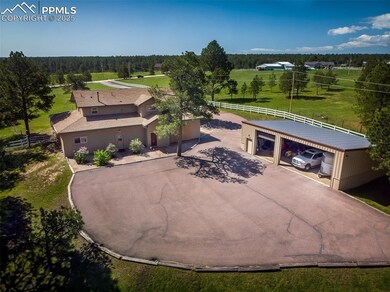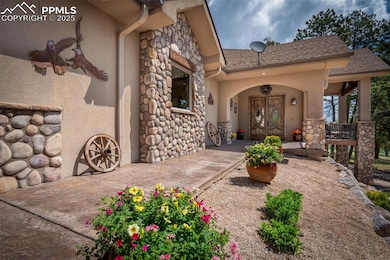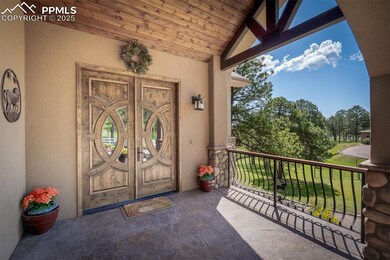
8610 Wildridge Rd Colorado Springs, CO 80908
Estimated payment $9,809/month
Highlights
- Barn
- Stables
- 5.11 Acre Lot
- Edith Wolford Elementary School Rated A-
- RV Garage
- Property is near a park
About This Home
Luxury Custom Horse Property situated perfectly on 5+ acres with just the right amount of trees and lush pasture. Home interior boasts beautiful granite counters and backsplash, extensive stone work around fireplace and dining area columns, etched glass door leading to back yard, and entry closet with pre-built elevator shaft. Well appointed kitchen with beautiful granite counters and appliances to include warming drawer. Primary suite has floating separate vanities with under mount lighting, spa- like double door shower and the stand alone tub with separate walk-in closets. The basement includes an additional on suite bedroom with 3/4 bath and a 4th bedroom or office. The Large wet bar has a beautiful wood countertop. The cozy see through corner fire place offers ambiance for both inside or outside enjoyment. There is an extra finished storage room as well as extensive unfinished storage and full surround sound. The 4 stall barn boasts extra large 16x16 stalls including heated automatic waters in each stall, a slip resistant rubber paver covered breezeway, a wash rack stall with hot/cold water, heated tack room with deep sink and fly spray system. 16x34' runs lead to cross fenced lush pasture area. 5 crossed fenced pasture areas in all plus 2 fenced dry lots one with a loafing shed. Plus large fenced in area that could be an arena. Above the Barn is a very nicely appointed 900+ sqft of living space that has a full kitchen with bar seating, a closet with stackable washer/dryer, a comfortable living room, full bath with access to bedroom and common area. A 30x60 steel building with double overhead doors and walk door entry offers covered protection for Horse trailer, tractor, extra vehicles, hay storage and shop space. Extensive paved parking area offers ample trailer turnaround. Easy commute to DIA, Colorado Springs airport, Air Force Academy, Peterson AFB & Space Command. A rare opportunity to own an immaculately horse property in the Beautiful Black Forest!
Listing Agent
Your Castle Real Estate LLC Brokerage Phone: 303-962-4272 Listed on: 06/01/2025

Home Details
Home Type
- Single Family
Est. Annual Taxes
- $6,379
Year Built
- Built in 2010
Lot Details
- 5.11 Acre Lot
- Rural Setting
- Property is Fully Fenced
- Sloped Lot
- Landscaped with Trees
Parking
- 8 Car Garage
- Garage Door Opener
- Gravel Driveway
- RV Garage
Home Design
- Ranch Style House
- Shingle Roof
- Stone Siding
- Stucco
Interior Spaces
- 4,128 Sq Ft Home
- Beamed Ceilings
- Vaulted Ceiling
- Ceiling Fan
- Multiple Fireplaces
- Gas Fireplace
- Six Panel Doors
- Great Room
Kitchen
- <<selfCleaningOvenToken>>
- Plumbed For Gas In Kitchen
- <<cooktopDownDraftToken>>
- Range Hood
- <<microwave>>
- Dishwasher
- Disposal
Flooring
- Wood
- Carpet
- Ceramic Tile
Bedrooms and Bathrooms
- 3 Bedrooms
Laundry
- Dryer
- Washer
Basement
- Walk-Out Basement
- Basement Fills Entire Space Under The House
- Fireplace in Basement
Accessible Home Design
- Remote Devices
- Accessible Doors
- Ramped or Level from Garage
Outdoor Features
- Shed
- Shop
Location
- Property is near a park
- Property is near schools
- Property is near shops
Farming
- Barn
- Loafing Shed
Horse Facilities and Amenities
- Stables
Utilities
- Forced Air Heating and Cooling System
- Heating System Uses Natural Gas
- 220 Volts in Kitchen
- Water Rights
- 1 Water Well
Map
Home Values in the Area
Average Home Value in this Area
Tax History
| Year | Tax Paid | Tax Assessment Tax Assessment Total Assessment is a certain percentage of the fair market value that is determined by local assessors to be the total taxable value of land and additions on the property. | Land | Improvement |
|---|---|---|---|---|
| 2025 | $6,379 | $96,310 | -- | -- |
| 2024 | $6,370 | $92,700 | $23,780 | $68,920 |
| 2023 | $6,370 | $92,700 | $23,780 | $68,920 |
| 2022 | $5,472 | $71,720 | $17,620 | $54,100 |
| 2021 | $5,990 | $73,780 | $18,130 | $55,650 |
| 2020 | $5,298 | $60,970 | $15,060 | $45,910 |
| 2019 | $5,093 | $60,970 | $15,060 | $45,910 |
| 2018 | $4,397 | $53,400 | $12,640 | $40,760 |
| 2017 | $4,385 | $53,400 | $12,640 | $40,760 |
| 2016 | $4,265 | $51,840 | $12,420 | $39,420 |
| 2015 | $4,260 | $51,840 | $12,420 | $39,420 |
| 2014 | $4,273 | $51,880 | $11,800 | $40,080 |
Property History
| Date | Event | Price | Change | Sq Ft Price |
|---|---|---|---|---|
| 07/11/2025 07/11/25 | Pending | -- | -- | -- |
| 06/01/2025 06/01/25 | For Sale | $1,675,000 | -- | $406 / Sq Ft |
Purchase History
| Date | Type | Sale Price | Title Company |
|---|---|---|---|
| Warranty Deed | $183,500 | Security Title |
Mortgage History
| Date | Status | Loan Amount | Loan Type |
|---|---|---|---|
| Open | $189,341 | Credit Line Revolving | |
| Open | $691,180 | VA | |
| Closed | $845,000 | VA | |
| Closed | $901,378 | VA | |
| Closed | $882,000 | Construction | |
| Closed | $131,250 | Future Advance Clause Open End Mortgage |
Similar Homes in Colorado Springs, CO
Source: Pikes Peak REALTOR® Services
MLS Number: 7848936
APN: 51330-01-025
- 8395 Pine Cone Rd
- 15275 Vollmer Rd
- 8045 Bar x Rd
- 8725 Kirk Dr
- 8360 Wranglers Way
- 7830 Tannenbaum Rd
- 7755 Pine Cone Rd
- 8310 Windfall Way
- 14810 Herring Rd
- 15710 Fox Creek Ln
- 15695 Fox Creek Ln
- 15755 Fox Creek Ln
- 7850 Wilderness Dr
- 6986 Marshbern Ct
- 0 Snow Mass Dr
- 00 Snow Mass Dr
- 17035 Herring Rd
- 6818 Marshbern Ct
