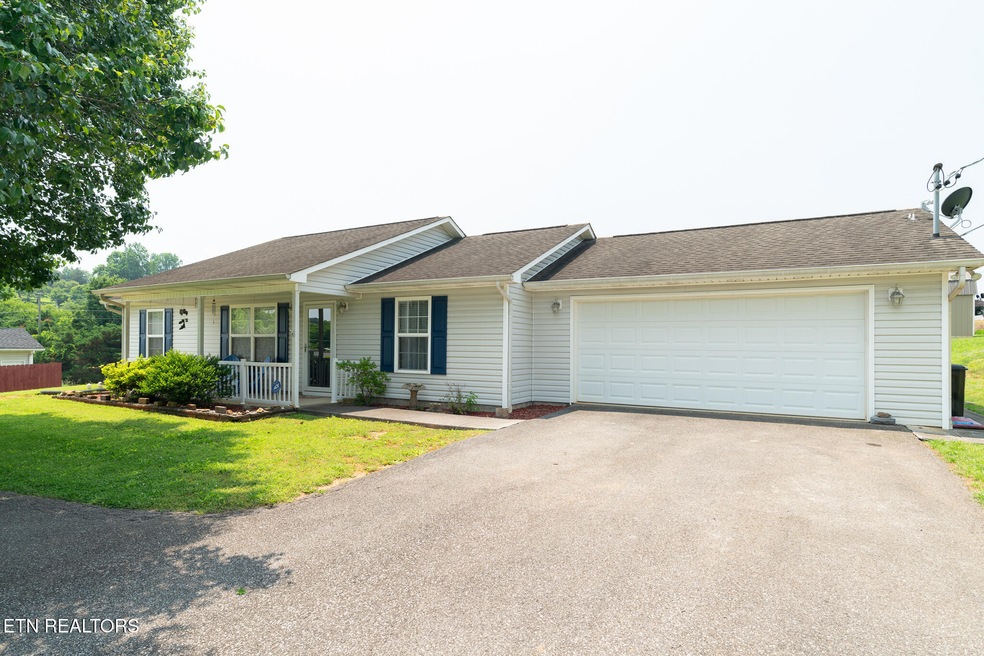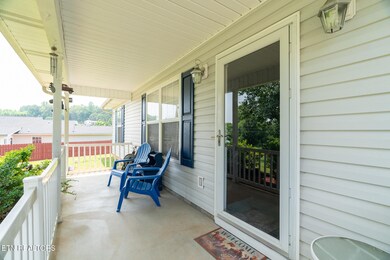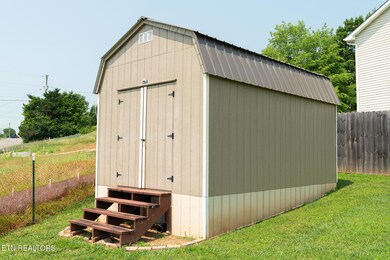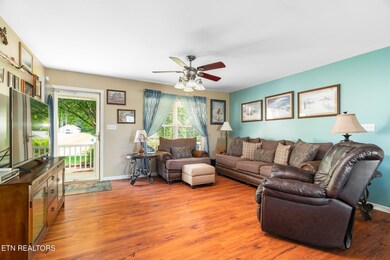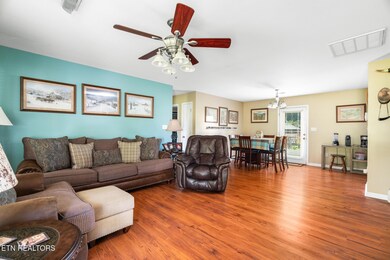
8613 Ball Park Ln Knoxville, TN 37920
Estimated payment $1,889/month
Highlights
- Traditional Architecture
- No HOA
- Tile Flooring
- Main Floor Primary Bedroom
- Patio
- Zoned Heating and Cooling System
About This Home
Welcome to this beautifully maintained home offering the perfect blend of comfort, style, and convenience. Nestled on a generous lot, this 3-bedroom, 2-bath home features one level, low maintenance living.Outside, enjoy the expansive yard—perfect for gardening, play, or future expansion—and take advantage of the attached 2-car garage for parking and additional storage.Located conveniently to downtown Knoxville as well as a short drive to the Great Smoky Mountains, this home offers the best of both worlds: a peaceful, suburban feel with easy access to outdoor adventures, shopping, and city conveniences.Don't miss your chance to own this move-in-ready gem in a prime East Tennessee location!
Home Details
Home Type
- Single Family
Est. Annual Taxes
- $739
Year Built
- Built in 2003
Lot Details
- 0.63 Acre Lot
Parking
- 2 Car Garage
- Parking Available
- Garage Door Opener
Home Design
- 1,166 Sq Ft Home
- Traditional Architecture
- Slab Foundation
- Frame Construction
- Vinyl Siding
Kitchen
- Range<<rangeHoodToken>>
- <<microwave>>
- Dishwasher
Flooring
- Carpet
- Tile
- Vinyl
Bedrooms and Bathrooms
- 3 Bedrooms
- Primary Bedroom on Main
- 2 Full Bathrooms
Laundry
- Dryer
- Washer
Outdoor Features
- Patio
- Outdoor Storage
- Storage Shed
Utilities
- Zoned Heating and Cooling System
- Heating System Uses Natural Gas
- Heat Pump System
- Septic Tank
- Internet Available
Community Details
- No Home Owners Association
- Glen Dale Estates Subdivision
Listing and Financial Details
- Assessor Parcel Number 138OB032
Map
Home Values in the Area
Average Home Value in this Area
Tax History
| Year | Tax Paid | Tax Assessment Tax Assessment Total Assessment is a certain percentage of the fair market value that is determined by local assessors to be the total taxable value of land and additions on the property. | Land | Improvement |
|---|---|---|---|---|
| 2024 | $739 | $47,575 | $0 | $0 |
| 2023 | $739 | $47,575 | $0 | $0 |
| 2022 | $739 | $47,575 | $0 | $0 |
| 2021 | $669 | $31,575 | $0 | $0 |
| 2020 | $669 | $31,575 | $0 | $0 |
| 2019 | $669 | $31,575 | $0 | $0 |
| 2018 | $669 | $31,575 | $0 | $0 |
| 2017 | $669 | $31,575 | $0 | $0 |
| 2016 | $694 | $0 | $0 | $0 |
| 2015 | $694 | $0 | $0 | $0 |
| 2014 | $694 | $0 | $0 | $0 |
Property History
| Date | Event | Price | Change | Sq Ft Price |
|---|---|---|---|---|
| 06/18/2025 06/18/25 | Pending | -- | -- | -- |
| 06/06/2025 06/06/25 | For Sale | $329,900 | +153.8% | $283 / Sq Ft |
| 05/31/2016 05/31/16 | Sold | $130,000 | -3.6% | $111 / Sq Ft |
| 04/23/2016 04/23/16 | Pending | -- | -- | -- |
| 04/16/2016 04/16/16 | For Sale | $134,900 | -- | $116 / Sq Ft |
Purchase History
| Date | Type | Sale Price | Title Company |
|---|---|---|---|
| Warranty Deed | $130,000 | Radiant Title Llc | |
| Warranty Deed | $115,000 | Lincoln Title Llc | |
| Warranty Deed | $111,900 | -- | |
| Corporate Deed | $490,000 | -- | |
| Warranty Deed | $1,000,000 | -- |
Mortgage History
| Date | Status | Loan Amount | Loan Type |
|---|---|---|---|
| Open | $123,130 | New Conventional | |
| Closed | $133,676 | New Conventional | |
| Previous Owner | $112,390 | FHA | |
| Previous Owner | $112,917 | FHA | |
| Previous Owner | $20,000 | Credit Line Revolving | |
| Previous Owner | $111,022 | FHA | |
| Previous Owner | $790,000 | No Value Available | |
| Previous Owner | $350,000 | Credit Line Revolving |
Similar Homes in Knoxville, TN
Source: East Tennessee REALTORS® MLS
MLS Number: 1303720
APN: 138OB-032
- 332 Hayley Marie Ln
- 313 Hayley Marie Ln
- 368 Hayley Marie Ln
- 8646 Leeanna Brooke Ln
- 405 Highland View Dr
- 8647 Satellite Ln
- 549 Robotic Ln
- 8239 W Circle Dr
- 9115 Chapman Hwy Unit A
- 9115 Chapman Hwy
- 9140 Rolling Stone Way
- 9161 Rolling Stone Way
- 9153 Rolling Stone Way
- 9165 Rolling Stone Way
- 9142 Rolling Stone Way
- 8823 Chapman Trace Way
- 8825 Chapman Trace Way
- 9163 Rolling Stone Way
- 8827 Chapman Trace Way
- 8829 Chapman Trace Way
