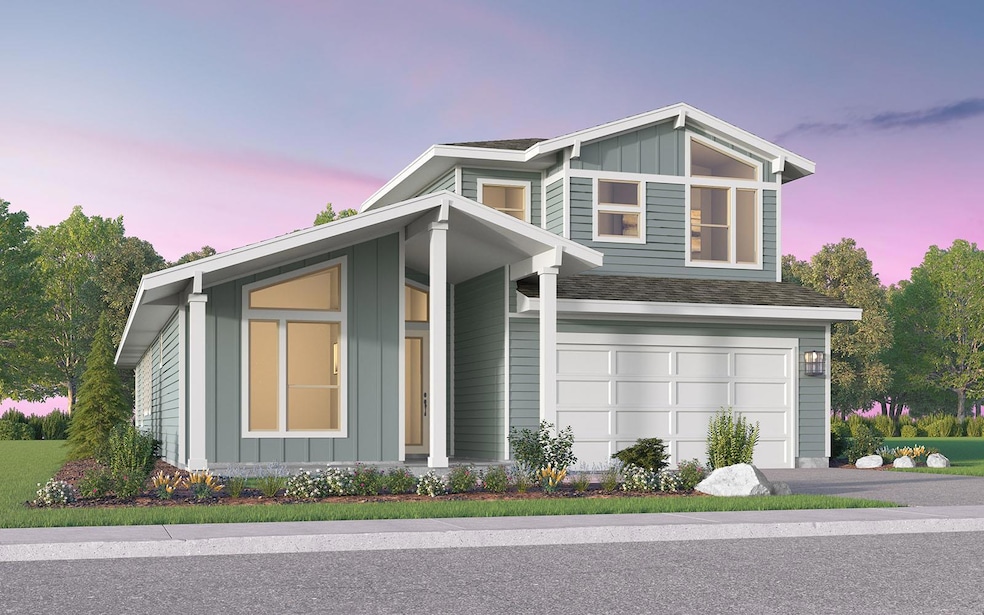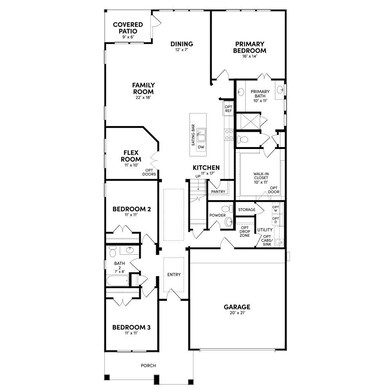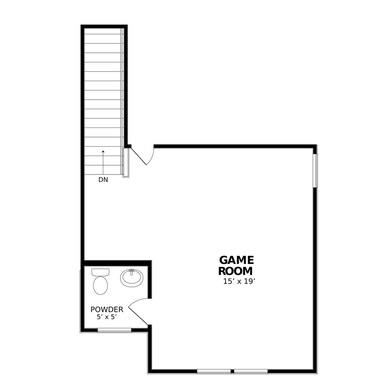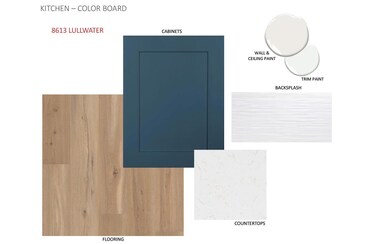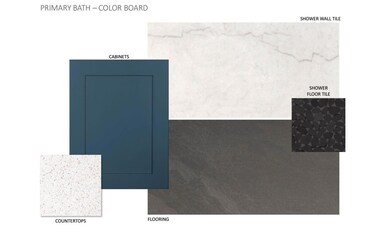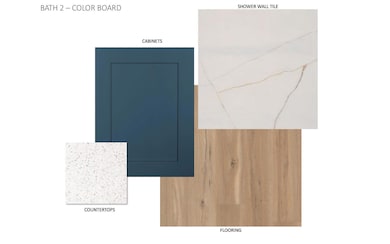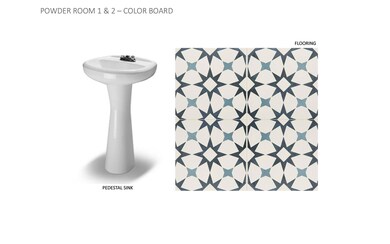
8613 Lullwater Trail Austin, TX 78744
Bluff Springs NeighborhoodEstimated payment $4,295/month
Highlights
- Fitness Center
- Open Floorplan
- Main Floor Primary Bedroom
- New Construction
- Clubhouse
- Planned Social Activities
About This Home
Come visit Easton Park, a community featuring a resort style pool, a fitness center, event space, and miles of beautiful trails. The Occidental's large front porch greets you as you walk in this stunning home. With 3 bedrooms, a flex room, and 2.5 bathrooms downstairs there is plenty of room for everyone. Add the optional 4th bedroom to the upstairs living space to have a quiet getaway from the rest of the home. A low-maintenance backyard and covered patio are an added bonus and perfect for those who crave outdoor living! Fall Ready!
Listing Agent
Brookfield Residential Brokerage Phone: (512) 323-9006 License #0616131 Listed on: 05/07/2025
Home Details
Home Type
- Single Family
Est. Annual Taxes
- $14,157
Year Built
- Built in 2025 | New Construction
Lot Details
- 7,079 Sq Ft Lot
- Lot Dimensions are 59x120
- Northwest Facing Home
- Fenced
- Landscaped
- Private Yard
- Back Yard
HOA Fees
- $71 Monthly HOA Fees
Parking
- 2 Car Garage
- Front Facing Garage
- Driveway
- Secured Garage or Parking
Home Design
- Slab Foundation
- Composition Roof
- HardiePlank Type
Interior Spaces
- 2,687 Sq Ft Home
- 1.5-Story Property
- Open Floorplan
- Ceiling Fan
- Double Pane Windows
- Window Screens
- Multiple Living Areas
Kitchen
- <<OvenToken>>
- Gas Cooktop
- <<microwave>>
- Dishwasher
- Stainless Steel Appliances
- Kitchen Island
- Disposal
Flooring
- Carpet
- Laminate
- Tile
Bedrooms and Bathrooms
- 3 Main Level Bedrooms
- Primary Bedroom on Main
- Walk-In Closet
- Walk-in Shower
Home Security
- Prewired Security
- Carbon Monoxide Detectors
- Fire and Smoke Detector
Eco-Friendly Details
- Sustainability products and practices used to construct the property include see remarks
- Energy-Efficient Appliances
- Energy-Efficient Windows
- Energy-Efficient Construction
- Energy-Efficient HVAC
- Energy-Efficient Lighting
- Energy-Efficient Insulation
- Energy-Efficient Thermostat
Outdoor Features
- Covered patio or porch
- Exterior Lighting
Schools
- Newton Collins Elementary School
- Ojeda Middle School
- Del Valle High School
Utilities
- Central Heating and Cooling System
- Underground Utilities
- Cable TV Available
Listing and Financial Details
- Assessor Parcel Number 03401506390000
- Tax Block J
Community Details
Overview
- Cohere Association
- Built by Brookfield Residential
- Prospect Park Ph 1 Subdivision
Amenities
- Community Barbecue Grill
- Picnic Area
- Clubhouse
- Planned Social Activities
- Community Mailbox
Recreation
- Community Playground
- Fitness Center
- Community Pool
- Park
- Dog Park
- Trails
Map
Home Values in the Area
Average Home Value in this Area
Tax History
| Year | Tax Paid | Tax Assessment Tax Assessment Total Assessment is a certain percentage of the fair market value that is determined by local assessors to be the total taxable value of land and additions on the property. | Land | Improvement |
|---|---|---|---|---|
| 2023 | $356 | $15,000 | $15,000 | $0 |
| 2022 | $199 | $7,500 | $7,500 | $0 |
Property History
| Date | Event | Price | Change | Sq Ft Price |
|---|---|---|---|---|
| 05/07/2025 05/07/25 | For Sale | $549,605 | -- | $205 / Sq Ft |
Purchase History
| Date | Type | Sale Price | Title Company |
|---|---|---|---|
| Special Warranty Deed | -- | Corridor Title | |
| Special Warranty Deed | -- | Corridor Title |
Similar Homes in Austin, TX
Source: Unlock MLS (Austin Board of REALTORS®)
MLS Number: 8376645
APN: 961091
- 9213 Hamadryas Dr
- 8604 Endale Arch Dr
- 9712 Hamadryas Dr
- 7307 Woodford Way
- 7100 Pappy van Winkle St
- 8306 Springsteen Dr
- 8310 Springsteen Dr
- 7106 Ezra Brooks Bend
- 9303 Hamadryas Dr
- 8305 Springsteen Dr
- 8521 Picnic House Path
- 8621 Picnic House Path
- 9709 Boathouse Dr
- 8600 Picnic House Path
- 9113 Flatbush Dr
- 9601 Boathouse Dr
- 9608 Boathouse Dr
- 8705 Lullwater Trail
- 8701 Lullwater Trail
- 8509 Endale Arch Dr
- 7703 Frida Bend
- 7900 Sutcliffe Dr
- 8001 Mellencamp Dr Unit 208
- 7909 Catbird Ln
- 8001 E William Cannon Dr
- 8000 Hillock Terrace Unit B
- 7163 Union Park Ln
- 8213 Spire View
- 7409 Acela Trail Unit 227
- 7313 Acela Trail Unit 201
- 7501 Chesapeake Rail Ln Unit 208
- 7508 Chesapeake Rail Ln
- 8317 Bestride Bend
- 8600 Chrysler Bend
- 7700 House Finch Dr
- 7011 Mckinney Falls Pkwy
- 7105 Gray Catbird Dr Unit 52
- 7601 Strong Bow Ct
- 8316 Corrigan Pass
- 7011 Mckinney Falls Pkwy
