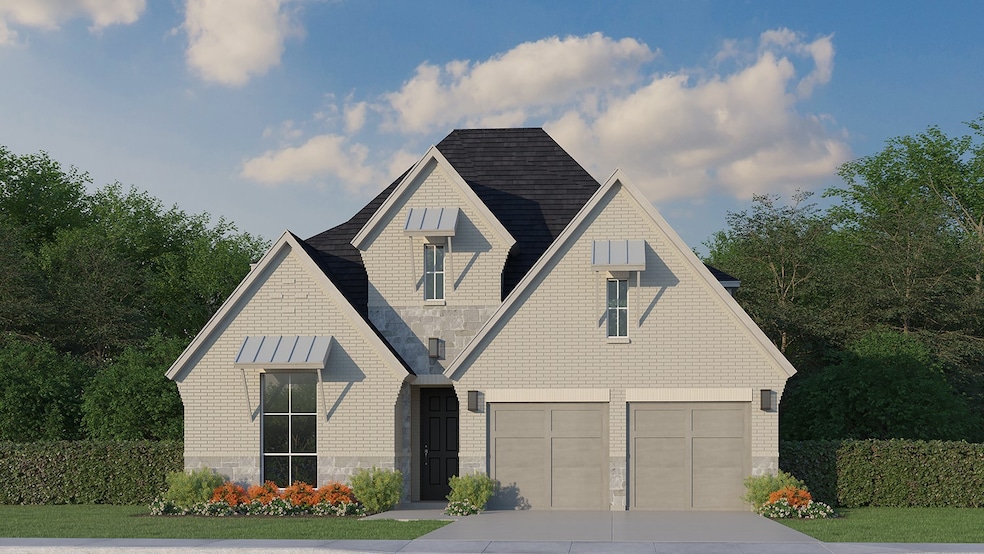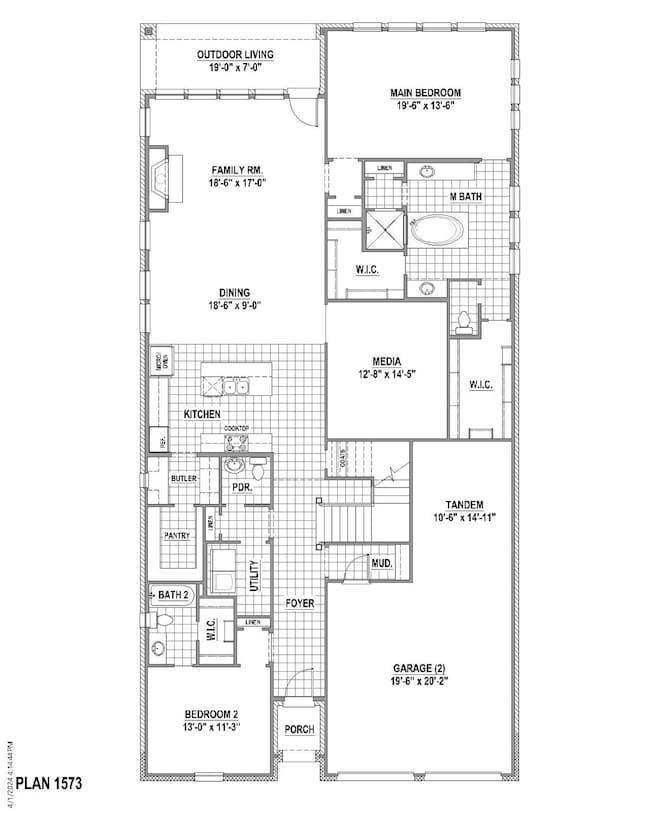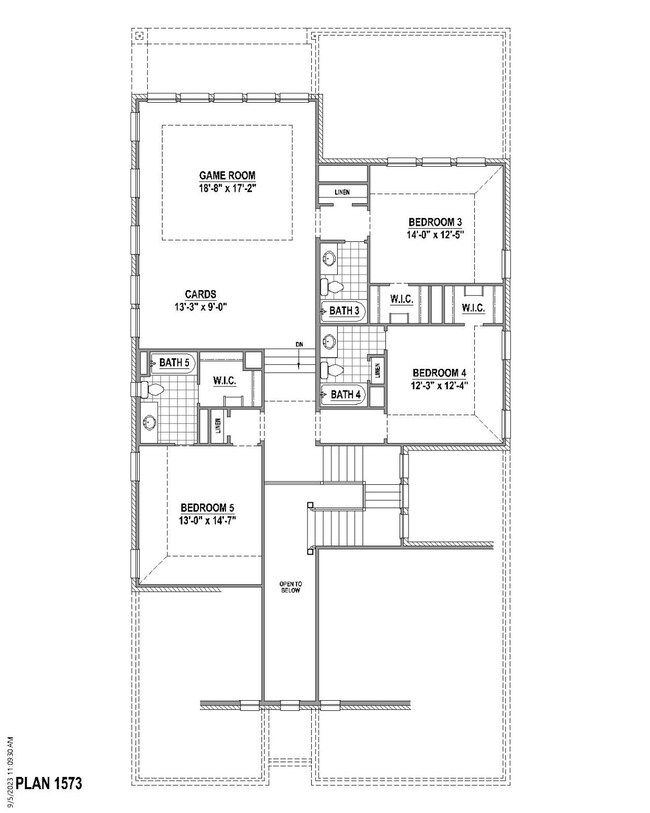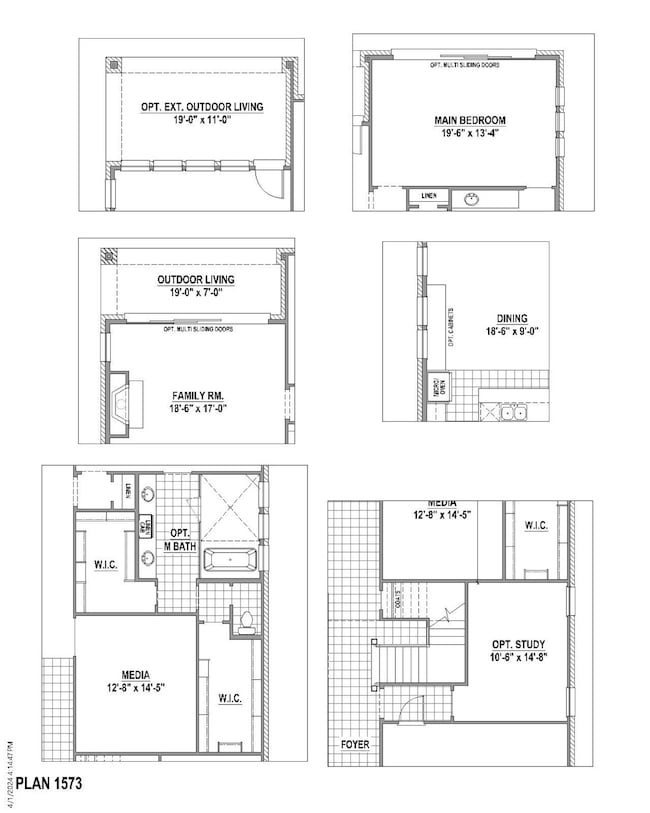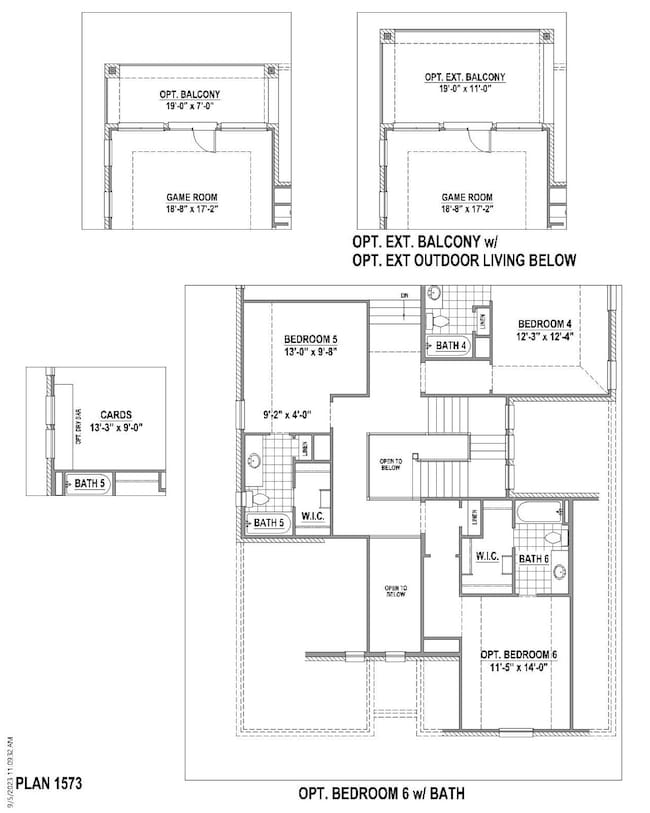
8616 Scotty's Lake Ln the Colony, TX 75036
The Tribute NeighborhoodHighlights
- Golf Course Community
- Fishing
- Open Floorplan
- New Construction
- Built-In Refrigerator
- Green Roof
About This Home
As of July 2025Discover opulence in this newly listed home poised elegantly with its striking gray painted brick and stone facade, set amidst a sophisticated landscape. This custom-designed home capitalizes on breathtaking lake vistas with an expansive balcony, framing each day with serenity and grandeur. Inside, the residence unfolds with upgraded light engineered wood flooring running through spacious living areas with soaring 19-foot ceilings. The culinary realm is a masterpiece featuring KitchenAid suite of appliances, along with a butler's pantry and a substantial walk-in pantry. Luxury extends into the family room, adorned with a 55' linear firebox set against a majestic floor-to-ceiling stone surround, and further, into the sumptuous primary suite with a spa-like wet room. Entertainment is seamlessly integrated with a first-floor media room and a second-floor card room with a dry bar and game room that opens onto the balcony. Every detail, from soft-close cabinetry to custom lighting complements the home’s organic modern aesthetic, promising a lifestyle of unmatched grace and leisure.
Last Agent to Sell the Property
American Legend Homes Brokerage Phone: 972-410-5701 License #0452659 Listed on: 07/07/2025
Home Details
Home Type
- Single Family
Year Built
- Built in 2025 | New Construction
Lot Details
- 6,196 Sq Ft Lot
- Wrought Iron Fence
- Wood Fence
- Water-Smart Landscaping
- Sprinkler System
HOA Fees
- $110 Monthly HOA Fees
Parking
- 3 Car Attached Garage
- Front Facing Garage
- Tandem Parking
- Garage Door Opener
Home Design
- Traditional Architecture
- Brick Exterior Construction
- Slab Foundation
- Composition Roof
Interior Spaces
- 4,018 Sq Ft Home
- 2-Story Property
- Open Floorplan
- Wet Bar
- Dry Bar
- Ceiling Fan
- 1 Fireplace
- ENERGY STAR Qualified Windows
Kitchen
- Double Convection Oven
- Electric Oven
- Gas Cooktop
- Microwave
- Built-In Refrigerator
- Dishwasher
- Kitchen Island
- Disposal
Flooring
- Wood
- Carpet
- Ceramic Tile
Bedrooms and Bathrooms
- 5 Bedrooms
- Walk-In Closet
- 5 Full Bathrooms
- Double Vanity
- Low Flow Plumbing Fixtures
Home Security
- Prewired Security
- Carbon Monoxide Detectors
- Fire and Smoke Detector
Eco-Friendly Details
- Green Roof
- Energy-Efficient Appliances
- Energy-Efficient HVAC
- Energy-Efficient Lighting
- Energy-Efficient Insulation
- Energy-Efficient Thermostat
- Ventilation
Outdoor Features
- Covered patio or porch
- Rain Gutters
Schools
- Prestwick K-8 Stem Elementary School
- Little Elm High School
Utilities
- Forced Air Zoned Heating and Cooling System
- Underground Utilities
- Tankless Water Heater
- High Speed Internet
- Cable TV Available
Listing and Financial Details
- Legal Lot and Block 3 / B
- Assessor Parcel Number 8616ScottysLake
Community Details
Overview
- Association fees include all facilities, management, ground maintenance
- Cma Management Association
- The Tribute Subdivision
- Community Lake
- Greenbelt
Amenities
- Restaurant
Recreation
- Golf Course Community
- Community Playground
- Community Pool
- Fishing
- Park
Similar Homes in the area
Home Values in the Area
Average Home Value in this Area
Property History
| Date | Event | Price | Change | Sq Ft Price |
|---|---|---|---|---|
| 07/14/2025 07/14/25 | Sold | -- | -- | -- |
| 07/07/2025 07/07/25 | Pending | -- | -- | -- |
| 07/07/2025 07/07/25 | For Sale | $1,597,736 | -- | $398 / Sq Ft |
Tax History Compared to Growth
Agents Affiliated with this Home
-
Amber Meyer

Seller's Agent in 2025
Amber Meyer
American Legend Homes
(972) 410-5701
51 in this area
904 Total Sales
-
Karen Young

Buyer's Agent in 2025
Karen Young
CRI Real Estate Services
(214) 883-2474
1 in this area
25 Total Sales
Map
Source: North Texas Real Estate Information Systems (NTREIS)
MLS Number: 20992344
