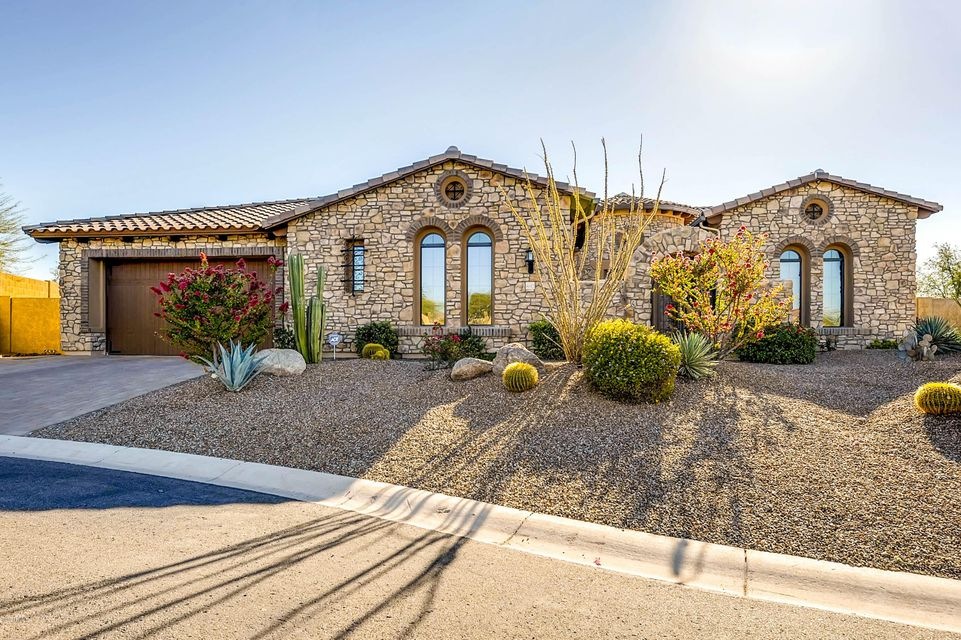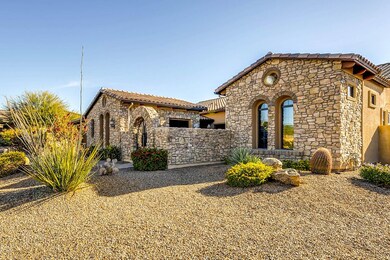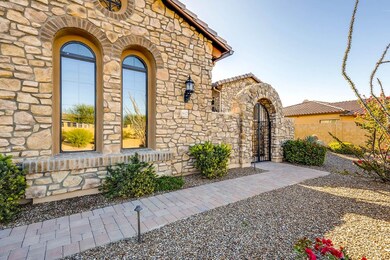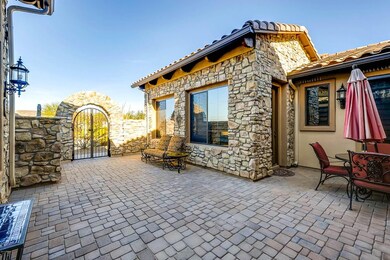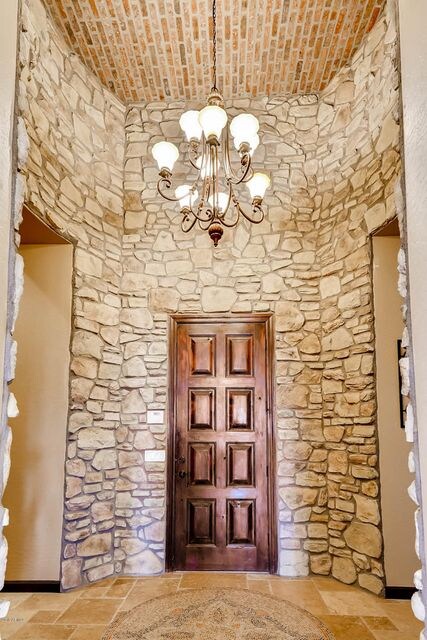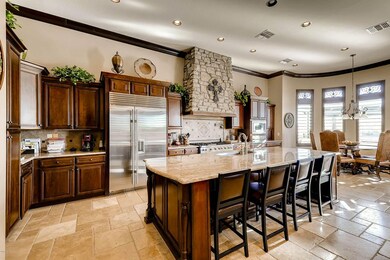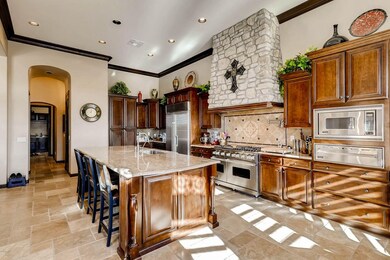
Highlights
- Fitness Center
- Heated Spa
- Gated Community
- Franklin at Brimhall Elementary School Rated A
- Sitting Area In Primary Bedroom
- 4-minute walk to Desert Foothills Park
About This Home
As of April 2020This beautiful home must be seen to be appreciated! Paver driveway & sidewalk guide you to the lovely courtyard w/ its cozy fireplace. Tuscan stone exterior gives a hint of what will greet you once you step inside. Your eyes will be drawn to the spectacular travertine floors throughout much of the home. A glance up to the 12 ft. ceilings reveals the tasteful artistry of interior decorator CoCo Milanos. The dining room ceiling is truly a work of art! For the chef in the family, the Viking package of appliances & Sub-Zero fridge will make every meal a masterpiece. A favorite amenity is the pot filler at the range. Office. The private yard features a BBQ, ramada, pool, spa, bocce court, extended height side walls walls & view fencing that backs to the NAOS creating a peaceful retrea
Co-Listed By
Randy Gogolin
eXp Realty License #SA631275000
Home Details
Home Type
- Single Family
Est. Annual Taxes
- $7,145
Year Built
- Built in 2010
Lot Details
- 0.44 Acre Lot
- Desert faces the front of the property
- Wrought Iron Fence
- Block Wall Fence
- Artificial Turf
- Front Yard Sprinklers
- Sprinklers on Timer
Parking
- 4 Car Direct Access Garage
- Tandem Parking
- Garage Door Opener
Home Design
- Santa Barbara Architecture
- Wood Frame Construction
- Tile Roof
- Stone Exterior Construction
- Stucco
Interior Spaces
- 4,559 Sq Ft Home
- 1-Story Property
- Central Vacuum
- Ceiling height of 9 feet or more
- Ceiling Fan
- Gas Fireplace
- Double Pane Windows
- Tinted Windows
- Family Room with Fireplace
- Mountain Views
Kitchen
- Eat-In Kitchen
- Breakfast Bar
- <<builtInMicrowave>>
- Dishwasher
- Granite Countertops
Flooring
- Wood
- Stone
Bedrooms and Bathrooms
- 4 Bedrooms
- Sitting Area In Primary Bedroom
- Walk-In Closet
- Primary Bathroom is a Full Bathroom
- 5.5 Bathrooms
- Dual Vanity Sinks in Primary Bathroom
- Bathtub With Separate Shower Stall
Laundry
- Laundry in unit
- Washer and Dryer Hookup
Home Security
- Security System Owned
- Fire Sprinkler System
Accessible Home Design
- No Interior Steps
Pool
- Heated Spa
- Heated Pool
- Diving Board
Outdoor Features
- Covered patio or porch
- Outdoor Fireplace
- Fire Pit
- Gazebo
Schools
- Zaharis Elementary School
- Fremont Junior High School
- Red Mountain High School
Utilities
- Refrigerated Cooling System
- Zoned Heating
- Heating System Uses Natural Gas
- High Speed Internet
- Cable TV Available
Listing and Financial Details
- Tax Lot 12
- Assessor Parcel Number 219-31-802
Community Details
Overview
- Property has a Home Owners Association
- Cccm Association, Phone Number (480) 624-7020
- Built by Blanford Homes
- Mountain Bridge Subdivision
Amenities
- Clubhouse
- Recreation Room
Recreation
- Tennis Courts
- Community Playground
- Fitness Center
- Heated Community Pool
- Community Spa
- Bike Trail
Security
- Gated Community
Ownership History
Purchase Details
Home Financials for this Owner
Home Financials are based on the most recent Mortgage that was taken out on this home.Purchase Details
Home Financials for this Owner
Home Financials are based on the most recent Mortgage that was taken out on this home.Purchase Details
Home Financials for this Owner
Home Financials are based on the most recent Mortgage that was taken out on this home.Similar Homes in Mesa, AZ
Home Values in the Area
Average Home Value in this Area
Purchase History
| Date | Type | Sale Price | Title Company |
|---|---|---|---|
| Warranty Deed | $1,062,500 | Infinity Title Agency | |
| Warranty Deed | $865,000 | Phoenix Title Agency Llc | |
| Special Warranty Deed | $887,021 | Old Republic Title Agency | |
| Quit Claim Deed | -- | None Available |
Mortgage History
| Date | Status | Loan Amount | Loan Type |
|---|---|---|---|
| Open | $924,475 | VA | |
| Previous Owner | $560,000 | New Conventional | |
| Previous Owner | $851,540 | New Conventional |
Property History
| Date | Event | Price | Change | Sq Ft Price |
|---|---|---|---|---|
| 04/13/2020 04/13/20 | Sold | $1,062,500 | -5.6% | $233 / Sq Ft |
| 03/01/2020 03/01/20 | Pending | -- | -- | -- |
| 01/30/2020 01/30/20 | For Sale | $1,125,000 | +30.1% | $247 / Sq Ft |
| 02/27/2017 02/27/17 | Sold | $865,000 | -1.6% | $190 / Sq Ft |
| 01/06/2017 01/06/17 | Pending | -- | -- | -- |
| 12/14/2016 12/14/16 | For Sale | $879,000 | -- | $193 / Sq Ft |
Tax History Compared to Growth
Tax History
| Year | Tax Paid | Tax Assessment Tax Assessment Total Assessment is a certain percentage of the fair market value that is determined by local assessors to be the total taxable value of land and additions on the property. | Land | Improvement |
|---|---|---|---|---|
| 2025 | $6,109 | $93,693 | -- | -- |
| 2024 | $8,672 | $89,231 | -- | -- |
| 2023 | $8,672 | $106,000 | $21,200 | $84,800 |
| 2022 | $8,480 | $83,010 | $16,600 | $66,410 |
| 2021 | $8,591 | $77,180 | $15,430 | $61,750 |
| 2020 | $8,471 | $75,430 | $15,080 | $60,350 |
| 2019 | $8,475 | $74,480 | $14,890 | $59,590 |
| 2018 | $8,134 | $67,380 | $13,470 | $53,910 |
| 2017 | $7,892 | $68,550 | $13,710 | $54,840 |
| 2016 | $7,145 | $77,710 | $15,540 | $62,170 |
| 2015 | $6,680 | $75,380 | $15,070 | $60,310 |
Agents Affiliated with this Home
-
Nick Calvi

Seller's Agent in 2020
Nick Calvi
Schreiner Realty
(708) 205-1069
2 Total Sales
-
Lynnanne Phillips

Buyer's Agent in 2020
Lynnanne Phillips
Keller Williams Realty Sonoran Living
(616) 291-2532
76 Total Sales
-
Louis Rugolo

Seller's Agent in 2017
Louis Rugolo
eXp Realty
(602) 686-2786
107 Total Sales
-
R
Seller Co-Listing Agent in 2017
Randy Gogolin
eXp Realty
Map
Source: Arizona Regional Multiple Listing Service (ARMLS)
MLS Number: 5536223
APN: 219-31-802
- 1822 N Waverly
- 8661 E Ivy St
- 8733 E Jacaranda St
- 8736 E Ivy St
- 8804 E Ivy St
- 1644 N Lynch
- 8820 E Ivy Cir
- 8359 E Ingram Cir
- 8348 E Indigo St
- 8336 E Ingram St
- 1829 N Atwood
- 8318 E Ingram St
- 8334 E Inca St
- 2041 N 88th St
- 1414 N Estrada
- 2026 N Atwood
- 8304 E Inca St
- 1659 N Channing
- 8544 E Kael St
- 1813 N Trowbridge
