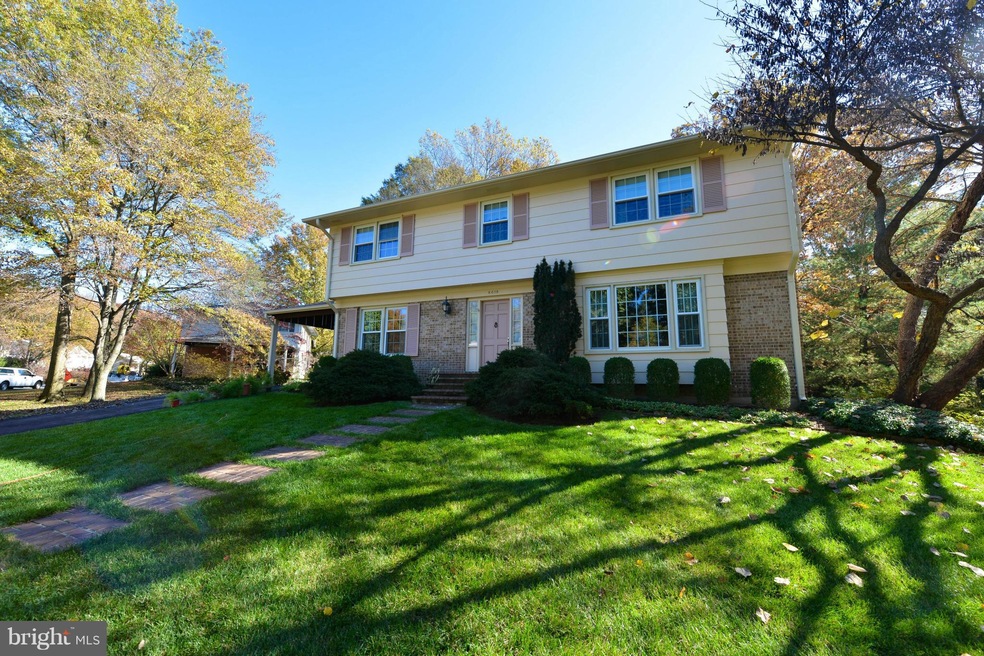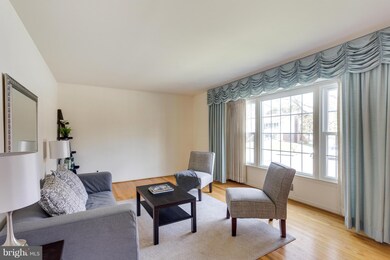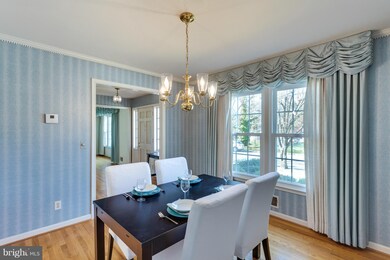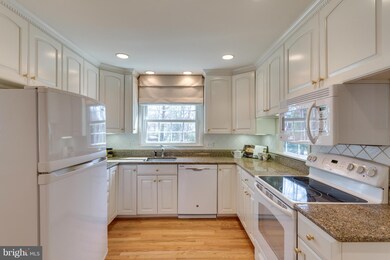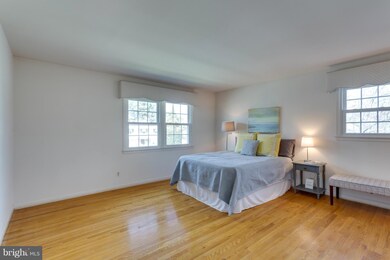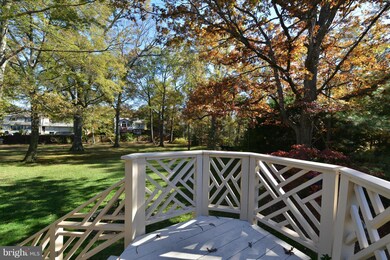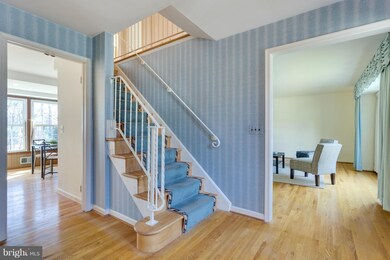
8618 Gateshead Rd Alexandria, VA 22309
Highlights
- Greenhouse
- Colonial Architecture
- Property is near a park
- View of Trees or Woods
- Deck
- 4-minute walk to Mount Vernon Manor Park
About This Home
As of May 2016Open and updated Colonial on 1/2-acre backing to 14 acre park with ball fields, tennis and play ground..Large living & dining rooms,New White kitchen w/ breakfast & Family room w/ wood-burning fireplace opens to covered . Hardwood floors throughout. Master suite w/ sitting rm, 3 closets, vanity & full BA. 3 additional BR & full BA upstairs. Unfinished basement w/ renovation potential, Greenhouse.
Last Agent to Sell the Property
TTR Sotheby's International Realty Listed on: 03/10/2016

Last Buyer's Agent
Nancy L Freeman
Pearson Smith Realty, LLC

Home Details
Home Type
- Single Family
Est. Annual Taxes
- $5,570
Year Built
- Built in 1968
Lot Details
- 0.41 Acre Lot
- Landscaped
- Open Lot
- Sprinkler System
- Wooded Lot
- Backs to Trees or Woods
- Property is in very good condition
- Property is zoned 121
Home Design
- Colonial Architecture
- Brick Exterior Construction
- Wood Walls
- Asphalt Roof
Interior Spaces
- Property has 3 Levels
- Traditional Floor Plan
- Built-In Features
- Paneling
- Fireplace With Glass Doors
- Screen For Fireplace
- Fireplace Mantel
- Insulated Windows
- Window Treatments
- Green House Windows
- Wood Frame Window
- Sliding Doors
- Entrance Foyer
- Family Room
- Sitting Room
- Living Room
- Dining Room
- Wood Flooring
- Views of Woods
Kitchen
- Breakfast Room
- Electric Oven or Range
- <<microwave>>
- Dishwasher
- Upgraded Countertops
Bedrooms and Bathrooms
- 4 Bedrooms
- En-Suite Primary Bedroom
- En-Suite Bathroom
- 2.5 Bathrooms
Laundry
- Front Loading Dryer
- Washer
Unfinished Basement
- Walk-Out Basement
- Connecting Stairway
- Rear Basement Entry
- Sump Pump
Parking
- 1 Open Parking Space
- 1 Parking Space
- 1 Attached Carport Space
- Off-Street Parking
Outdoor Features
- Deck
- Patio
- Greenhouse
Location
- Property is near a park
Schools
- Woodley Hills Elementary School
- Whitman Middle School
- Mount Vernon High School
Utilities
- Cooling System Utilizes Natural Gas
- Forced Air Heating and Cooling System
- Vented Exhaust Fan
- Electric Water Heater
Community Details
- No Home Owners Association
- Mt Vernon Manor Subdivision
Listing and Financial Details
- Tax Lot 21
- Assessor Parcel Number 101-3-20-14-21
Ownership History
Purchase Details
Home Financials for this Owner
Home Financials are based on the most recent Mortgage that was taken out on this home.Similar Homes in Alexandria, VA
Home Values in the Area
Average Home Value in this Area
Purchase History
| Date | Type | Sale Price | Title Company |
|---|---|---|---|
| Warranty Deed | $530,000 | Bay County Settlements Inc |
Mortgage History
| Date | Status | Loan Amount | Loan Type |
|---|---|---|---|
| Open | $474,231 | New Conventional | |
| Closed | $480,565 | FHA | |
| Closed | $520,400 | FHA |
Property History
| Date | Event | Price | Change | Sq Ft Price |
|---|---|---|---|---|
| 07/18/2025 07/18/25 | For Sale | $750,000 | +41.5% | $319 / Sq Ft |
| 05/20/2016 05/20/16 | Sold | $530,000 | -1.5% | $225 / Sq Ft |
| 04/05/2016 04/05/16 | Pending | -- | -- | -- |
| 03/10/2016 03/10/16 | For Sale | $538,000 | -- | $229 / Sq Ft |
Tax History Compared to Growth
Tax History
| Year | Tax Paid | Tax Assessment Tax Assessment Total Assessment is a certain percentage of the fair market value that is determined by local assessors to be the total taxable value of land and additions on the property. | Land | Improvement |
|---|---|---|---|---|
| 2024 | $8,127 | $701,520 | $281,000 | $420,520 |
| 2023 | $8,063 | $714,530 | $281,000 | $433,530 |
| 2022 | $7,139 | $624,290 | $244,000 | $380,290 |
| 2021 | $6,824 | $581,500 | $234,000 | $347,500 |
| 2020 | $6,573 | $555,390 | $213,000 | $342,390 |
| 2019 | $6,541 | $552,640 | $213,000 | $339,640 |
| 2018 | $6,038 | $525,010 | $213,000 | $312,010 |
| 2017 | $5,751 | $495,350 | $201,000 | $294,350 |
| 2016 | $2,987 | $515,610 | $209,000 | $306,610 |
| 2015 | $5,570 | $499,060 | $208,000 | $291,060 |
| 2014 | $5,557 | $499,060 | $208,000 | $291,060 |
Agents Affiliated with this Home
-
Sandra McMaster

Seller's Agent in 2025
Sandra McMaster
McEnearney Associates
(571) 259-2673
3 in this area
55 Total Sales
-
Phyllis Patterson

Seller's Agent in 2016
Phyllis Patterson
TTR Sotheby's International Realty
(703) 310-6201
19 in this area
555 Total Sales
-
Brittany Patterson

Seller Co-Listing Agent in 2016
Brittany Patterson
TTR Sotheby's International Realty
(703) 310-6201
2 in this area
12 Total Sales
-
N
Buyer's Agent in 2016
Nancy L Freeman
Pearson Smith Realty, LLC
Map
Source: Bright MLS
MLS Number: 1001864303
APN: 1013-20140021
- 8606 Falkstone Ln
- 8600 Gateshead Rd
- 4401 Jackson Place
- 8714 Falkstone Ln
- 8562 Wyngate Manor Ct
- 8507 Hallie Rose Place Unit 157
- 8517 Towne Manor Ct
- 8445 Radford Ave
- 8801 Gateshead Rd
- 4737 Earl Flanagan Way
- 8422 Radford Ave
- 8807 Falkstone Ln
- 4724 Hanrahan Place
- 8600 Mount Zephyr Dr
- 8821 Gateshead Rd
- 4254 Buckman Rd Unit 1
- 8509 Engleside St
- 8708 Lukens Ln
- 8308 Frye Rd
- 8386A Brockham Dr Unit A
